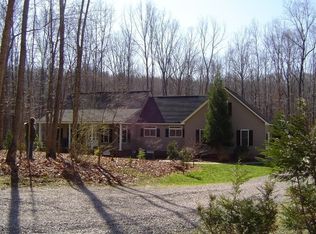Sold for $550,000 on 10/13/23
$550,000
1375 Palmore Rd, Powhatan, VA 23139
5beds
3,066sqft
Single Family Residence
Built in 1999
5 Acres Lot
$606,000 Zestimate®
$179/sqft
$3,013 Estimated rent
Home value
$606,000
$576,000 - $636,000
$3,013/mo
Zestimate® history
Loading...
Owner options
Explore your selling options
What's special
Tucked away on a quiet street in beautiful Powhatan and sitting on 5 acres of land, you’re going to love this gorgeous home! The double front porch will immediately catch your eye as well as the tall trees and serene setting. Inside you’ll enjoy a thoughtful layout offering hardwood floors, tall ceilings, an office space with crown moulding, a formal dining room w/ crown and chair rail moulding, a spacious living room w/ gas fireplace and access to the screened porch, and an updated kitchen offering refinished cabinets w/ new hardware, Quartz counters, tile backsplash, new SS appliances, new sink and faucet, and recessed lighting! A nicely sized bedroom w/ new carpet and a full bathroom rounds out the first floor. Upstairs you’ll find four generously sized bedrooms including the primary suite featuring a garden tub, shower, dual bowl vanity, and a walk-in closet. Two additional bedrooms down the hall offer hardwood floors while yet another bedroom boasts new carpet. Laundry is also on 2nd floor. The third floor provides a perfect flex space w/ composite flooring and fresh paint. You’ll love the fully conditioned crawl space, new water filtration system, HVAC UV air purifier & more!
Zillow last checked: 8 hours ago
Listing updated: March 13, 2025 at 12:44pm
Listed by:
Ernie Chamberlain 804-921-4307,
Hometown Realty
Bought with:
Andrew Corbitt, 0225236672
Coldwell Banker Prime
Source: CVRMLS,MLS#: 2321679 Originating MLS: Central Virginia Regional MLS
Originating MLS: Central Virginia Regional MLS
Facts & features
Interior
Bedrooms & bathrooms
- Bedrooms: 5
- Bathrooms: 3
- Full bathrooms: 3
Primary bedroom
- Description: Spacious, Hardwoods, En-suite
- Level: Second
- Dimensions: 19.7 x 12.10
Bedroom 2
- Description: Separate Hallway, Access to Third Floor
- Level: Second
- Dimensions: 11.8 x 12.4
Bedroom 3
- Description: Hardwoods, View of Front Porch
- Level: Second
- Dimensions: 11.8 x 12.7
Bedroom 4
- Description: New Carpet, WIC
- Level: Second
- Dimensions: 18.4 x 18.10
Bedroom 5
- Description: First Floor Bed, New Carpet, Access to Full Bath
- Level: First
- Dimensions: 11.0 x 11.1
Dining room
- Description: Chandelier, Hardwood floors
- Level: First
- Dimensions: 12.7 x 11.7
Family room
- Description: Open to Kitchen, Hardwoods, Gas FP
- Level: First
- Dimensions: 18.9 x 12.10
Other
- Description: Tub & Shower
- Level: First
Other
- Description: Tub & Shower
- Level: Second
Kitchen
- Description: Eat-in, all appliances convey, hardwood floors
- Level: First
- Dimensions: 12.7 x 19.8
Office
- Description: Hardwoods, Crown Moulding
- Level: First
- Dimensions: 12.4 x 11.8
Heating
- Electric, Heat Pump, Zoned
Cooling
- Heat Pump, Zoned
Appliances
- Included: Dishwasher, Electric Cooking, Electric Water Heater, Microwave, Oven, Refrigerator, Water Heater, Water Purifier
- Laundry: Washer Hookup, Dryer Hookup
Features
- Bedroom on Main Level, Ceiling Fan(s), Separate/Formal Dining Room, Double Vanity, Eat-in Kitchen, Granite Counters, High Speed Internet, Jetted Tub, Bath in Primary Bedroom, Pantry, Recessed Lighting, Cable TV, Wired for Data, Walk-In Closet(s)
- Flooring: Linoleum, Partially Carpeted, Wood
- Basement: Crawl Space
- Attic: None
- Number of fireplaces: 1
- Fireplace features: Gas
Interior area
- Total interior livable area: 3,066 sqft
- Finished area above ground: 3,066
Property
Parking
- Total spaces: 2
- Parking features: Attached, Driveway, Garage, Garage Door Opener, Off Street, Paved, Garage Faces Rear, Garage Faces Side
- Attached garage spaces: 2
- Has uncovered spaces: Yes
Features
- Levels: Three Or More
- Stories: 3
- Patio & porch: Balcony, Front Porch, Screened, Deck, Porch
- Exterior features: Deck, Porch, Storage, Shed, Paved Driveway
- Pool features: None
- Has spa: Yes
- Fencing: None
Lot
- Size: 5 Acres
Details
- Parcel number: 051A214
- Zoning description: R-2
Construction
Type & style
- Home type: SingleFamily
- Architectural style: Two Story
- Property subtype: Single Family Residence
Materials
- Block, Vinyl Siding
- Roof: Shingle
Condition
- Resale
- New construction: No
- Year built: 1999
Utilities & green energy
- Sewer: Septic Tank
- Water: Well
Community & neighborhood
Community
- Community features: Lake, Pond
Location
- Region: Powhatan
- Subdivision: Quarter Mill
Other
Other facts
- Ownership: Individuals
- Ownership type: Sole Proprietor
Price history
| Date | Event | Price |
|---|---|---|
| 10/13/2023 | Sold | $550,000-2.7%$179/sqft |
Source: | ||
| 9/26/2023 | Pending sale | $565,000$184/sqft |
Source: | ||
| 9/9/2023 | Listed for sale | $565,000+46.8%$184/sqft |
Source: | ||
| 1/25/2023 | Listing removed | $385,000-8.3%$126/sqft |
Source: Chesapeake Bay & Rivers AOR #2103740 Report a problem | ||
| 4/5/2021 | Sold | $420,000+9.1%$137/sqft |
Source: | ||
Public tax history
| Year | Property taxes | Tax assessment |
|---|---|---|
| 2023 | $2,905 -1.7% | $421,000 +9.7% |
| 2022 | $2,954 -1% | $383,700 +9.3% |
| 2021 | $2,985 | $351,200 |
Find assessor info on the county website
Neighborhood: 23139
Nearby schools
GreatSchools rating
- 7/10Powhatan Elementary SchoolGrades: PK-5Distance: 4.6 mi
- 5/10Powhatan Jr. High SchoolGrades: 6-8Distance: 4.6 mi
- 6/10Powhatan High SchoolGrades: 9-12Distance: 6.4 mi
Schools provided by the listing agent
- Elementary: Powhatan
- Middle: Powhatan
- High: Powhatan
Source: CVRMLS. This data may not be complete. We recommend contacting the local school district to confirm school assignments for this home.
Get a cash offer in 3 minutes
Find out how much your home could sell for in as little as 3 minutes with a no-obligation cash offer.
Estimated market value
$606,000
Get a cash offer in 3 minutes
Find out how much your home could sell for in as little as 3 minutes with a no-obligation cash offer.
Estimated market value
$606,000
