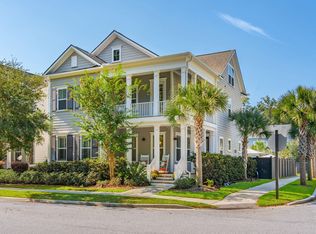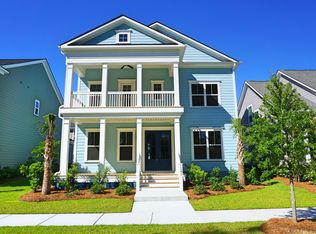Closed
$1,250,000
1375 Rivella Dr, Mount Pleasant, SC 29464
5beds
3,300sqft
Single Family Residence
Built in 2017
6,098.4 Square Feet Lot
$1,420,000 Zestimate®
$379/sqft
$5,841 Estimated rent
Home value
$1,420,000
$1.33M - $1.52M
$5,841/mo
Zestimate® history
Loading...
Owner options
Explore your selling options
What's special
Location! This home is nestled in the heart of Mount Pleasant just minutes away from the beaches of Sullivan's Island and Isle of Palms. Less than 20 minutes to Downtown Charleston. Gorgeous hardwood floors run throughout the entire first floor, stairs, loft, and upstairs hallway. This spacious home is equipped with an open living space, gourmet kitchen, fenced in backyard, (with opportunity for a custom pool) and a detached two car garage. State of the art appliances, cabinets that run to the ceiling, quartz counters, gigantic island, complimented by a spacious breakfast eating area and butler's pantry are just a few of the beautiful upgrades. Plenty of storage, a drop zone, and size-able bedrooms make this home extremely desirable.Enjoy a morning cup of coffee on your front porch or screened in back porch! Upstairs you will find a huge open loft, two nicely sized bedrooms, and the owner's suite with a beautiful en suite bathroom, two separate vanities, soaking tub and walk in shower. The kitchen is fit for the entertainer and chef. A custom butler's pantry with stunning butcher block and wine fridge for your convenience. The beautiful living room has a gas fire place and built in cabinets making it the perfect focal point. As you travel up to the third story you will find a massive bonus room that can be used for a bedroom, game room, extra living space, office and more! Location is everything and this home has it. Just minutes to all of your favorite shops and restaurants at Shem Creek and Towne Center. Don't miss out to live in 29464! Book your showing today!
Zillow last checked: 8 hours ago
Listing updated: September 09, 2025 at 08:59am
Listed by:
The Pulse Charleston
Bought with:
Lifestyle Real Estate
Lifestyle Real Estate
Source: CTMLS,MLS#: 23022551
Facts & features
Interior
Bedrooms & bathrooms
- Bedrooms: 5
- Bathrooms: 3
- Full bathrooms: 2
- 1/2 bathrooms: 1
Heating
- Natural Gas
Cooling
- Central Air
Appliances
- Laundry: Electric Dryer Hookup, Washer Hookup, Laundry Room
Features
- Ceiling - Smooth, High Ceilings, Garden Tub/Shower, Kitchen Island, Walk-In Closet(s), Ceiling Fan(s), Eat-in Kitchen, Formal Living, Pantry
- Flooring: Carpet, Wood
- Windows: Thermal Windows/Doors, Window Treatments, ENERGY STAR Qualified Windows
- Number of fireplaces: 1
- Fireplace features: Living Room, One
Interior area
- Total structure area: 3,300
- Total interior livable area: 3,300 sqft
Property
Parking
- Total spaces: 2
- Parking features: Garage, Detached
- Garage spaces: 2
Features
- Levels: Three Or More
- Stories: 3
- Patio & porch: Front Porch, Screened
- Exterior features: Lawn Irrigation, Rain Gutters
- Fencing: Privacy
Lot
- Size: 6,098 sqft
- Features: 0 - .5 Acre
Details
- Parcel number: 5600000088
Construction
Type & style
- Home type: SingleFamily
- Architectural style: Traditional
- Property subtype: Single Family Residence
Materials
- Cement Siding
- Foundation: Raised
- Roof: Architectural,Asphalt,Metal
Condition
- New construction: No
- Year built: 2017
Utilities & green energy
- Sewer: Public Sewer
- Water: Public
- Utilities for property: Dominion Energy, Mt. P. W/S Comm
Green energy
- Energy efficient items: HVAC, Insulation, Roof
Community & neighborhood
Security
- Security features: Security System
Location
- Region: Mount Pleasant
- Subdivision: Midtown
Other
Other facts
- Listing terms: Any
Price history
| Date | Event | Price |
|---|---|---|
| 11/21/2023 | Sold | $1,250,000-3.5%$379/sqft |
Source: | ||
| 10/22/2023 | Contingent | $1,295,000$392/sqft |
Source: | ||
| 10/5/2023 | Listed for sale | $1,295,000+77.6%$392/sqft |
Source: | ||
| 12/11/2020 | Sold | $729,000$221/sqft |
Source: | ||
| 10/27/2020 | Pending sale | $729,000$221/sqft |
Source: Coldwell Banker Residential Brokerage #20023810 Report a problem | ||
Public tax history
| Year | Property taxes | Tax assessment |
|---|---|---|
| 2024 | $4,689 +72.9% | $50,000 +71.5% |
| 2023 | $2,713 +3.5% | $29,160 |
| 2022 | $2,622 -9.3% | $29,160 |
Find assessor info on the county website
Neighborhood: 29464
Nearby schools
GreatSchools rating
- 9/10Mamie Whitesides Elementary SchoolGrades: PK-5Distance: 0.4 mi
- 9/10Moultrie Middle SchoolGrades: 6-8Distance: 2.6 mi
- NAEast Cooper Center for Advanced StudiesGrades: 9-12Distance: 6.5 mi
Schools provided by the listing agent
- Elementary: Mamie Whitesides
- Middle: Moultrie
- High: Lucy Beckham
Source: CTMLS. This data may not be complete. We recommend contacting the local school district to confirm school assignments for this home.
Get a cash offer in 3 minutes
Find out how much your home could sell for in as little as 3 minutes with a no-obligation cash offer.
Estimated market value
$1,420,000

