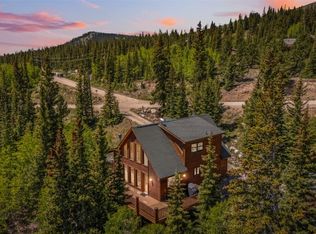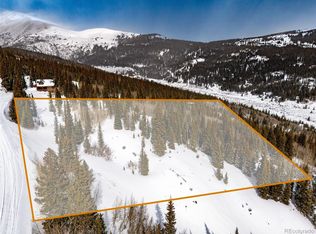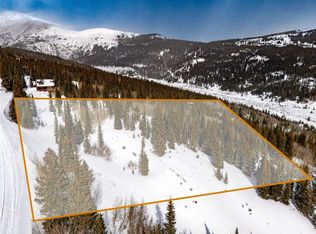Sold for $972,500
$972,500
1375 Roberts Road, Fairplay, CO 80440
3beds
2,356sqft
Single Family Residence
Built in 2005
2.33 Acres Lot
$936,200 Zestimate®
$413/sqft
$3,087 Estimated rent
Home value
$936,200
$852,000 - $1.02M
$3,087/mo
Zestimate® history
Loading...
Owner options
Explore your selling options
What's special
Enjoy Rocky Mountain views of the Continental Divide from this lovely 3-bedroom, 3-bathroom retreat nestled on 2.33 acres of wooded privacy that borders the National Forest. This charming mountain home is designed for comfort and adventure, with panoramic valley views framed by mature pines, aspens and abundant natural light. The main living area features vaulted ceilings, a cozy wood-burning fireplace, and floor-to-ceiling picture windows that bring the outdoors in. Tastefully remodeled kitchen and updated luxury vinyl flooring elevates the decor. Enjoy the convenience of main-floor living with a bedroom and full bath on the entry level. Upstairs there is a private primary suite, complete with an en-suite bathroom and adjacent loft—perfect as a reading nook or home office. The lower level offers a rare bonus: a second family room with walk-out access to a patio, private hot tub, and a sitting area ideal for a firepit. The detached gear shed provides ample space for all your outdoor equipment. Located just minutes from Breckenridge & world-class skiing, as well as backcountry trails for hiking, biking, ATVing, and more, this property offers the ideal blend of seclusion and access. Whether you're seeking a peaceful getaway or a full-time mountain lifestyle, this exceptional home delivers it all.
Zillow last checked: 8 hours ago
Listing updated: September 04, 2025 at 01:55pm
Listed by:
James Shingles 970-389-1654 james@breckenridgeassociates.com,
Breckenridge Associates Real Estate Llc
Bought with:
James Shingles, 100026683
Breckenridge Associates Real Estate Llc
Source: REcolorado,MLS#: 6835817
Facts & features
Interior
Bedrooms & bathrooms
- Bedrooms: 3
- Bathrooms: 3
- Full bathrooms: 2
- 3/4 bathrooms: 1
- Main level bathrooms: 1
- Main level bedrooms: 1
Primary bedroom
- Level: Upper
Bedroom
- Level: Main
Bedroom
- Level: Basement
Primary bathroom
- Level: Upper
Bathroom
- Level: Main
Bathroom
- Level: Basement
Dining room
- Level: Main
Family room
- Level: Basement
Kitchen
- Level: Main
Living room
- Level: Main
Loft
- Level: Upper
Heating
- Baseboard, Natural Gas
Cooling
- None
Appliances
- Included: Dishwasher, Disposal, Dryer, Microwave, Oven, Range, Refrigerator, Washer
Features
- Ceiling Fan(s), High Ceilings, Kitchen Island, Open Floorplan, Primary Suite, Vaulted Ceiling(s), Walk-In Closet(s)
- Flooring: Carpet, Tile, Wood
- Basement: Finished
- Has fireplace: Yes
- Fireplace features: Living Room, Wood Burning
Interior area
- Total structure area: 2,356
- Total interior livable area: 2,356 sqft
- Finished area above ground: 1,472
Property
Parking
- Total spaces: 4
- Details: Off Street Spaces: 4
Features
- Levels: Three Or More
- Patio & porch: Covered, Deck, Front Porch, Patio, Wrap Around
- Has spa: Yes
- Spa features: Spa/Hot Tub, Heated
- Fencing: None
Lot
- Size: 2.33 Acres
- Features: Borders National Forest, Borders Public Land, Meadow, Mountainous
Details
- Parcel number: 11517
- Special conditions: Standard
Construction
Type & style
- Home type: SingleFamily
- Architectural style: Traditional
- Property subtype: Single Family Residence
Materials
- Frame, Wood Siding
- Foundation: Structural
- Roof: Composition
Condition
- Year built: 2005
Utilities & green energy
- Electric: 110V, 220 Volts
- Water: Well
- Utilities for property: Electricity Connected, Natural Gas Connected, Phone Available, Propane
Community & neighborhood
Location
- Region: Fairplay
- Subdivision: Placer Valley
Other
Other facts
- Listing terms: Cash,Conventional,Other
- Ownership: Corporation/Trust
- Road surface type: Gravel
Price history
| Date | Event | Price |
|---|---|---|
| 8/29/2025 | Sold | $972,500-2.3%$413/sqft |
Source: | ||
| 8/6/2025 | Pending sale | $995,000$422/sqft |
Source: | ||
| 7/30/2025 | Listed for sale | $995,000$422/sqft |
Source: | ||
Public tax history
Tax history is unavailable.
Neighborhood: 80440
Nearby schools
GreatSchools rating
- 4/10Edith Teter Elementary SchoolGrades: PK-5Distance: 8.9 mi
- 6/10Silverheels Middle SchoolGrades: 6-8Distance: 8.9 mi
- 4/10South Park High SchoolGrades: 9-12Distance: 8.9 mi
Schools provided by the listing agent
- Elementary: Edith Teter
- Middle: South Park
- High: South Park
- District: Park County RE-2
Source: REcolorado. This data may not be complete. We recommend contacting the local school district to confirm school assignments for this home.
Get a cash offer in 3 minutes
Find out how much your home could sell for in as little as 3 minutes with a no-obligation cash offer.
Estimated market value$936,200
Get a cash offer in 3 minutes
Find out how much your home could sell for in as little as 3 minutes with a no-obligation cash offer.
Estimated market value
$936,200


