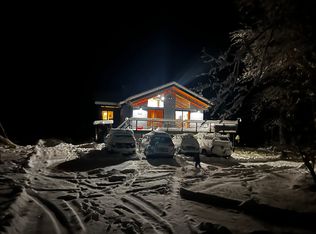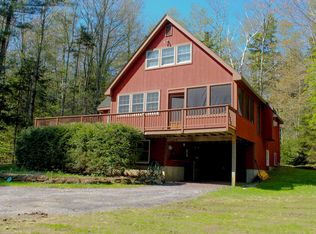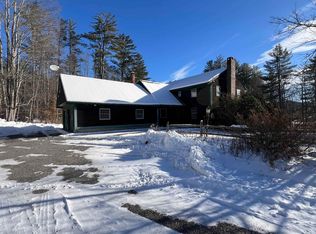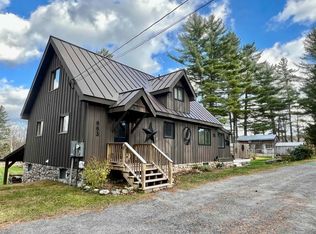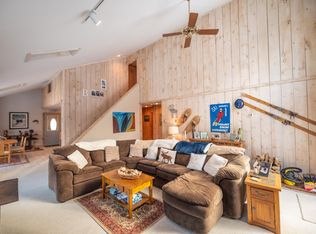Stunning unique 2024 renovated chalet with rare 2+ acre parcel and easy access to both Mount Snow and Stratton. This home exudes the vibe of a true Vermont ski retreat. Inside you are treated to a large open concept great room with vaulted ceilings, natural woodwork, and great natural light throughout thanks to large windows and transoms. There is a gas fireplace with stone hearth, upscale custom kitchen with stainless appliances and induction stove, pantry and bar area, spacious dining room. To the right is a vaulted master suite with en suite tiled bath, and to the left are two spacious guest bedrooms with second full bath. The finished lower level has a large family room area with wood stove, kitchenette for in-law use, second bonus room or dining area, three bedrooms and two full baths, and a tiled mudroom entry for your gear. Additionally the utilities have been updated, paint inside and out, large wrap around deck, NEWLY INSTALLED FULL STAIRCASE, new roof, new siding, new insulation, new electric panels, new lighting and plumbing fixtures, radiant heat in the lower baths, new well pump and pressure tank, trees cleared for more level lawn space, a new gravel driveway added, and new drainage. If that still isn't the perfect combination of features for you, go just around the corner to the amenities of Snow Mountain Farms including indoor pool and tennis court. A tremendous turn key Vermont four season retreat.
Active
Listed by:
Adam R Palmiter,
Berkley & Veller Greenwood/Dover Off:802-464-8900
$620,000
1375 Sheldon Hill Road, Wardsboro, VT 05355
6beds
3,592sqft
Est.:
Single Family Residence
Built in 1971
2.1 Acres Lot
$602,700 Zestimate®
$173/sqft
$-- HOA
What's special
Wood stoveLarge wrap around deckVaulted ceilingsKitchenette for in-law useTwo spacious guest bedroomsPantry and bar areaNew roof
- 52 days |
- 1,693 |
- 127 |
Zillow last checked: 8 hours ago
Listing updated: December 20, 2025 at 07:42am
Listed by:
Adam R Palmiter,
Berkley & Veller Greenwood/Dover Off:802-464-8900
Source: PrimeMLS,MLS#: 5070371
Tour with a local agent
Facts & features
Interior
Bedrooms & bathrooms
- Bedrooms: 6
- Bathrooms: 4
- Full bathrooms: 4
Heating
- Oil, Forced Air, Radiant Floor
Cooling
- None
Appliances
- Included: Dishwasher, Dryer, Range Hood, Refrigerator, Washer, Electric Stove, Electric Water Heater
Features
- Kitchen Island, Primary BR w/ BA, Natural Light, Natural Woodwork, Walk-In Closet(s)
- Flooring: Tile, Wood
- Has basement: No
- Number of fireplaces: 2
- Fireplace features: Gas, 2 Fireplaces, Wood Stove Hook-up
Interior area
- Total structure area: 3,592
- Total interior livable area: 3,592 sqft
- Finished area above ground: 3,592
- Finished area below ground: 0
Property
Parking
- Parking features: Gravel
Features
- Levels: Two
- Stories: 2
- Exterior features: Deck, Storage
Lot
- Size: 2.1 Acres
- Features: Level, Near Snowmobile Trails
Details
- Zoning description: Residential
Construction
Type & style
- Home type: SingleFamily
- Architectural style: Chalet
- Property subtype: Single Family Residence
Materials
- Wood Frame, Wood Exterior
- Foundation: Concrete
- Roof: Shingle
Condition
- New construction: No
- Year built: 1971
Utilities & green energy
- Electric: Circuit Breakers
- Sewer: Septic Tank
- Utilities for property: Phone Available
Community & HOA
HOA
- Additional fee info: Fee: $40
Location
- Region: Wardsboro
Financial & listing details
- Price per square foot: $173/sqft
- Annual tax amount: $8,370
- Date on market: 11/21/2025
Estimated market value
$602,700
$573,000 - $633,000
Not available
Price history
Price history
| Date | Event | Price |
|---|---|---|
| 11/21/2025 | Listed for sale | $620,000$173/sqft |
Source: | ||
| 10/20/2025 | Listing removed | $620,000$173/sqft |
Source: | ||
| 6/5/2025 | Listed for sale | $620,000+313.3%$173/sqft |
Source: | ||
| 11/16/2020 | Sold | $150,000$42/sqft |
Source: | ||
Public tax history
Public tax history
Tax history is unavailable.BuyAbility℠ payment
Est. payment
$3,587/mo
Principal & interest
$2404
Property taxes
$966
Home insurance
$217
Climate risks
Neighborhood: 05355
Nearby schools
GreatSchools rating
- NAWardsboro Central SchoolGrades: PK-6Distance: 2.1 mi
- 3/10Leland & Gray Uhsd #34Grades: 6-12Distance: 8.2 mi
- Loading
- Loading
