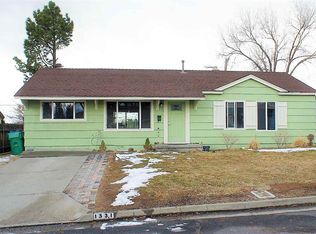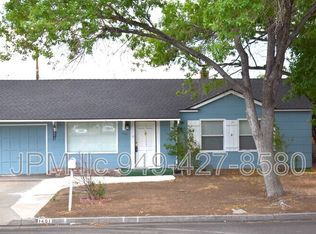Closed
$480,000
1375 Wesley Dr, Reno, NV 89503
4beds
1,698sqft
Single Family Residence
Built in 1966
6,969.6 Square Feet Lot
$480,200 Zestimate®
$283/sqft
$2,841 Estimated rent
Home value
$480,200
$437,000 - $528,000
$2,841/mo
Zestimate® history
Loading...
Owner options
Explore your selling options
What's special
Welcome to 1375 Wesley Dr—a spacious 4-bedroom, 2-bath home offering 1,698 sq ft of comfortable living in a prime Reno location! With two separate living areas, there's room for everyone to relax, work, or entertain. The layout is functional and flexible, ideal for both everyday living and gatherings. Updated kitchen, water heater, air conditioning, and flooring along with the removal of the popcorn ceilings make this home easy to move right in. Step outside to a generously sized backyard that offers rare privacy and space, perfect for summer barbecues, pets, or future garden plans. Located diagonally from Lake Park and just minutes from UNR, downtown Reno, shopping, and dining—this home combines convenience with a peaceful neighborhood feel. Don't miss this incredible opportunity!
Zillow last checked: 8 hours ago
Listing updated: January 05, 2026 at 01:12pm
Listed by:
Tammie Cox BS.146553 775-742-5846,
Chase International-Damonte
Bought with:
Nigel Jones, S.183141
Realty One Group Eminence
Source: NNRMLS,MLS#: 250051376
Facts & features
Interior
Bedrooms & bathrooms
- Bedrooms: 4
- Bathrooms: 2
- Full bathrooms: 2
Heating
- Fireplace(s), Forced Air, Natural Gas
Cooling
- Central Air
Appliances
- Included: Dishwasher, Disposal, Dryer, Gas Range, Microwave, Refrigerator, Washer
- Laundry: Laundry Room, Shelves, Washer Hookup
Features
- Ceiling Fan(s), High Ceilings, Pantry, Master Downstairs
- Flooring: Carpet, Tile, Wood
- Windows: Double Pane Windows, Vinyl Frames
- Number of fireplaces: 1
- Fireplace features: Wood Burning
- Common walls with other units/homes: No Common Walls
Interior area
- Total structure area: 1,698
- Total interior livable area: 1,698 sqft
Property
Parking
- Total spaces: 1
- Parking features: Parking Pad
Features
- Levels: One
- Stories: 1
- Patio & porch: Patio
- Exterior features: None
- Pool features: None
- Spa features: None
- Fencing: Back Yard
- Has view: Yes
- View description: City, Mountain(s)
Lot
- Size: 6,969 sqft
- Features: Landscaped, Level, Sprinklers In Rear
Details
- Additional structures: Shed(s)
- Parcel number: 00228206
- Zoning: SF8
Construction
Type & style
- Home type: SingleFamily
- Property subtype: Single Family Residence
Materials
- Brick Veneer
- Foundation: Crawl Space
- Roof: Composition,Pitched
Condition
- New construction: No
- Year built: 1966
Utilities & green energy
- Sewer: Public Sewer
- Water: Public
- Utilities for property: Cable Connected, Electricity Connected, Internet Connected, Natural Gas Connected, Sewer Connected, Water Connected, Water Meter Installed
Community & neighborhood
Security
- Security features: Smoke Detector(s)
Location
- Region: Reno
- Subdivision: Lake Park Heights
Other
Other facts
- Listing terms: 1031 Exchange,Cash,Conventional,FHA,VA Loan
Price history
| Date | Event | Price |
|---|---|---|
| 1/2/2026 | Sold | $480,000-1%$283/sqft |
Source: | ||
| 11/20/2025 | Contingent | $485,000$286/sqft |
Source: | ||
| 9/23/2025 | Price change | $485,000-0.8%$286/sqft |
Source: | ||
| 9/3/2025 | Price change | $489,000-2%$288/sqft |
Source: | ||
| 8/22/2025 | Price change | $499,000-2.2%$294/sqft |
Source: | ||
Public tax history
| Year | Property taxes | Tax assessment |
|---|---|---|
| 2025 | $1,103 +21.3% | $60,661 +4.5% |
| 2024 | $910 +3% | $58,071 +5.8% |
| 2023 | $883 +7.8% | $54,901 +24.1% |
Find assessor info on the county website
Neighborhood: Kings Row
Nearby schools
GreatSchools rating
- 7/10Peavine Elementary SchoolGrades: PK-5Distance: 0.2 mi
- 5/10Archie Clayton Middle SchoolGrades: 6-8Distance: 0.6 mi
- 7/10Reno High SchoolGrades: 9-12Distance: 1.4 mi
Schools provided by the listing agent
- Elementary: Peavine
- Middle: Clayton
- High: Reno
Source: NNRMLS. This data may not be complete. We recommend contacting the local school district to confirm school assignments for this home.
Get a cash offer in 3 minutes
Find out how much your home could sell for in as little as 3 minutes with a no-obligation cash offer.
Estimated market value$480,200
Get a cash offer in 3 minutes
Find out how much your home could sell for in as little as 3 minutes with a no-obligation cash offer.
Estimated market value
$480,200

