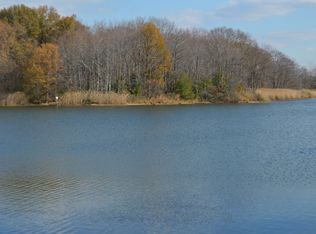No Flood Insurance needed, property sits just high enough. Deep Water Slip 6' for large boat. Superb Waterfront, Traditional home with grand room sizes and oversized lot. Includes, Heated Inground Pool, waterfalls & fiber optic lighting . Hot Tub on Deck, Walk to Pier w/ electric & oversized, 12,000 lb boat lift. If you have a flair for entertaining, this home has it all. Imagine family & friends to enjoy boat rides, swimming, jet skiing. Open floor plan Kitchen/Dining combo, to family room with Gas Remote Controlled Thermostat Fireplace. Bonus Sun Room with Pallidum & oversized windows overlooking Stansbury Creek. Easy to navigate from Middle River to the Chesapeake. Mins by boat to local waterfront restaurants. Lovely grounds, easy care sprinkler system. The gourmet kitchen features oversized cabinetry, center island, pantry, ample storage space, double oven. Gleaming hardwood floors and ceramic tile. Walk up to the 2nd floor Master Bedroom w/Balcony, 2 Walk ins, Soaking Tub, Exquisite Bath, gorgeous waterviews from your Balcony. 2 zone heat & cac. Easy care sprinkler system for grounds and gardens. Whole House Generator included, Security System & Camera Dvd recording system. Auto Pool Closer & locking cover for hot tub. 3 car garage.
This property is off market, which means it's not currently listed for sale or rent on Zillow. This may be different from what's available on other websites or public sources.
