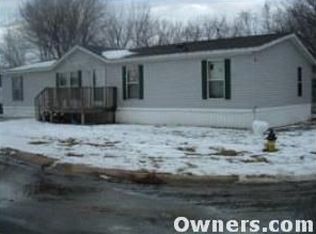Sold
Price Unknown
13750 Woodend Rd, Bonner Springs, KS 66012
3beds
2,164sqft
Single Family Residence
Built in 1950
17.61 Acres Lot
$595,500 Zestimate®
$--/sqft
$1,267 Estimated rent
Home value
$595,500
$470,000 - $756,000
$1,267/mo
Zestimate® history
Loading...
Owner options
Explore your selling options
What's special
Move - In ready home on 17+ acres with stunning sunrise & sunset views on 3 different decks. Rolling acreage with trail to the lower flat pastures that flow down to Wolf Creek. Perfect horse property with quite a bit of fencing already in. Buyer would need to add some to be fully enclosed. One outbuilding is a 70x30 barn w/ tack room and fenced paddock area. So many upgrades and new additions make this a must see home! Beautiful new primary suite addition includes vaulted ceiling, 2 walk-in closets, onyx finishes in bathroom and zoned HVAC. 3rd BR off master suite can be used for Office/nursery. Kitchen/Dining combo has beautiful gas stove, island with pull-out shelving and a pantry. Unfinished basement (24x34) w/daylight window is perfect for adding additional bedroom and recreation area. Check out Features list in supplements for entire home upgrades. Newly created mud room is huge (9x16). Detached 60x40 outbuilding is perfect for hobbyist or business. Includes 5 parking spaces incl. Motorhome parking door & separate gravel driveway. So much storage possibilities plus Workshop area and 2 partially finished rooms (19x15 & 14x11). Black top roads to property. Fruit trees on property include apple, pear & peach. Buyer to verify square footage and taxes.
Zillow last checked: 8 hours ago
Listing updated: December 09, 2025 at 08:56am
Listing Provided by:
Mary Knapp 816-835-4976,
ReeceNichols Premier Realty,
Tamara Lennard 913-265-7877,
ReeceNichols Premier Realty
Bought with:
Paul Sidwell, 2014027928
RE/MAX Revolution
Source: Heartland MLS as distributed by MLS GRID,MLS#: 2547310
Facts & features
Interior
Bedrooms & bathrooms
- Bedrooms: 3
- Bathrooms: 2
- Full bathrooms: 2
Primary bedroom
- Features: Ceiling Fan(s), Luxury Vinyl, Walk-In Closet(s)
- Level: Main
- Dimensions: 18 x 25
Bedroom 2
- Features: Ceiling Fan(s), Luxury Vinyl
- Level: Main
- Dimensions: 12 x 12
Bedroom 3
- Features: Ceiling Fan(s), Luxury Vinyl
- Level: Main
- Dimensions: 8 x 11
Primary bathroom
- Features: Ceramic Tiles, Shower Only
- Level: Main
- Dimensions: 7 x 10
Bathroom 2
- Features: Ceiling Fan(s), Ceramic Tiles, Separate Shower And Tub
- Level: Main
- Dimensions: 11 x 12
Basement
- Level: Basement
- Dimensions: 24 x 34
Kitchen
- Features: Granite Counters, Kitchen Island, Luxury Vinyl
- Level: Main
- Dimensions: 15 x 10
Laundry
- Features: Luxury Vinyl
- Level: Main
- Dimensions: 9 x 16
Living room
- Features: Luxury Vinyl
- Level: Main
- Dimensions: 12 x 20
Heating
- Natural Gas, Forced Air
Cooling
- Electric, Zoned
Appliances
- Included: Disposal, Gas Range, Tankless Water Heater
- Laundry: Electric Dryer Hookup, Main Level
Features
- Ceiling Fan(s), Kitchen Island, Pantry, Vaulted Ceiling(s), Walk-In Closet(s)
- Flooring: Luxury Vinyl, Tile
- Windows: Thermal Windows
- Basement: Daylight,Unfinished
- Has fireplace: No
Interior area
- Total structure area: 2,164
- Total interior livable area: 2,164 sqft
- Finished area above ground: 2,164
- Finished area below ground: 0
Property
Parking
- Total spaces: 5
- Parking features: Detached
- Garage spaces: 5
Features
- Patio & porch: Deck
- Spa features: Bath
- Fencing: Metal,Partial,Wood
- Waterfront features: Stream(s)
Lot
- Size: 17.61 Acres
- Features: Acreage, Wooded
Details
- Additional structures: Corral(s), Garage(s), Outbuilding
- Parcel number: 961511
- Special conditions: As Is
- Horses can be raised: Yes
- Horse amenities: Boarding Facilities
Construction
Type & style
- Home type: SingleFamily
- Architectural style: Traditional
- Property subtype: Single Family Residence
Materials
- Concrete, Frame
- Roof: Composition
Condition
- Year built: 1950
Utilities & green energy
- Sewer: Septic Tank
- Water: Public
Community & neighborhood
Security
- Security features: Smoke Detector(s)
Location
- Region: Bonner Springs
- Subdivision: Other
HOA & financial
HOA
- Has HOA: No
Other
Other facts
- Listing terms: Cash,Conventional,FHA,VA Loan
- Ownership: Private
- Road surface type: Paved
Price history
| Date | Event | Price |
|---|---|---|
| 12/8/2025 | Sold | -- |
Source: | ||
| 10/24/2025 | Pending sale | $599,000$277/sqft |
Source: | ||
| 10/14/2025 | Contingent | $599,000$277/sqft |
Source: | ||
| 9/26/2025 | Price change | $599,000-4.2%$277/sqft |
Source: | ||
| 8/24/2025 | Price change | $625,000-3.4%$289/sqft |
Source: | ||
Public tax history
| Year | Property taxes | Tax assessment |
|---|---|---|
| 2025 | -- | $45,352 +9.5% |
| 2024 | $6,066 -8.4% | $41,435 -2.3% |
| 2023 | $6,621 +7.9% | $42,425 +9.2% |
Find assessor info on the county website
Neighborhood: 66012
Nearby schools
GreatSchools rating
- 6/10Bonner Springs Elementary SchoolGrades: PK-5Distance: 0.7 mi
- 4/10Robert E Clark Middle SchoolGrades: 6-8Distance: 0.6 mi
- 3/10Bonner Springs High SchoolGrades: 9-12Distance: 0.5 mi
Get a cash offer in 3 minutes
Find out how much your home could sell for in as little as 3 minutes with a no-obligation cash offer.
Estimated market value$595,500
Get a cash offer in 3 minutes
Find out how much your home could sell for in as little as 3 minutes with a no-obligation cash offer.
Estimated market value
$595,500
