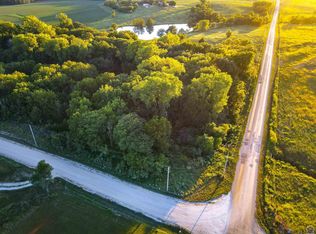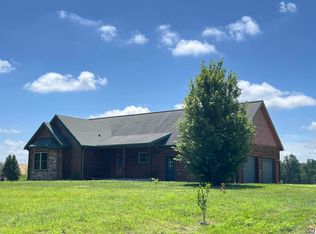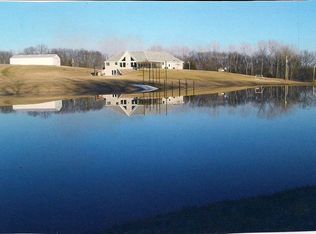Sold
Price Unknown
13751 214th Rd, Holton, KS 66436
5beds
4,671sqft
Single Family Residence, Residential
Built in 1990
40 Acres Lot
$792,500 Zestimate®
$--/sqft
$3,186 Estimated rent
Home value
$792,500
Estimated sales range
Not available
$3,186/mo
Zestimate® history
Loading...
Owner options
Explore your selling options
What's special
This stunning ranch-style home offers panoramic views of the Jackson County countryside and overlooks a beautiful, stocked pond, making it an ideal retreat. The property boasts a spacious, well-maintained interior and a finished walk-out basement, providing ample living space. Additionally, the wrap-around porch, is perfect for enjoying the sunrises with a cup of coffee while observing all of the deer and turkey that frequent this 40 acres +/-. Recent upgrades enhance the home's appeal and comfort, including: * First-floor bathroom remodel * New main floor flooring * New deck * Exterior painting * New AC/furnace * Basement bathroom remodel * New water heater The main floor primary suite is a true highlight, featuring a large walk-in closet, a full bath with a tub and shower, and direct access to the deck. The kitchen is designed for both cooking and entertaining, with Custom Wood Products cabinetry and generous prep space. Main floor mudroom/laundry center with plentiful storage space and half bath. The home offers four large bedrooms, plus a bonus non-conforming bedroom in the basement. The walk-out basement features a large rec area, spacious family room with a gorgeous fireplace and wet bar as well as a newly remodeled half bathroom. Additional features include a three-car detached garage, a 40x20 lean-to cattle shed with a corral, and a garden shed. With paved road access, the property offers quick commutes to Holton, Topeka, Lawrence, and Kansas City. This home truly has it all and is a must-see to fully appreciate its many amazing characteristics. Welcome Home!
Zillow last checked: 8 hours ago
Listing updated: September 19, 2025 at 06:48pm
Listed by:
Constance Fox 785-851-1310,
Beoutdoors Real Estate, LLC
Bought with:
Denise Marshall, SP00243353
Beoutdoors Real Estate, LLC
Source: Sunflower AOR,MLS#: 240349
Facts & features
Interior
Bedrooms & bathrooms
- Bedrooms: 5
- Bathrooms: 4
- Full bathrooms: 2
- 1/2 bathrooms: 2
Primary bedroom
- Level: Main
- Area: 322
- Dimensions: 23x14
Bedroom 2
- Level: Upper
- Area: 396
- Dimensions: 22x18
Bedroom 3
- Level: Upper
- Area: 238
- Dimensions: 17x14
Bedroom 4
- Level: Upper
- Area: 180
- Dimensions: 15x12
Other
- Level: Basement
- Dimensions: 17'12'
Dining room
- Level: Main
Family room
- Level: Basement
Kitchen
- Level: Main
Laundry
- Level: Main
Living room
- Level: Main
Recreation room
- Level: Basement
Heating
- Natural Gas
Cooling
- Central Air
Appliances
- Laundry: Main Level
Features
- Sheetrock
- Flooring: Ceramic Tile, Laminate, Carpet
- Doors: Storm Door(s)
- Windows: Storm Window(s)
- Basement: Concrete,Full,Finished,Walk-Out Access
- Number of fireplaces: 1
- Fireplace features: One
Interior area
- Total structure area: 4,671
- Total interior livable area: 4,671 sqft
- Finished area above ground: 3,021
- Finished area below ground: 1,650
Property
Parking
- Total spaces: 3
- Parking features: Detached
- Garage spaces: 3
Features
- Patio & porch: Covered
- Waterfront features: Pond/Creek
Lot
- Size: 40 Acres
Details
- Additional structures: Shed(s), Outbuilding
- Parcel number: 307243
- Special conditions: Standard,Not Arm's Length Sale
Construction
Type & style
- Home type: SingleFamily
- Architectural style: Ranch
- Property subtype: Single Family Residence, Residential
Materials
- Frame
- Roof: Architectural Style
Condition
- Year built: 1990
Utilities & green energy
- Water: Rural Water
Community & neighborhood
Location
- Region: Holton
- Subdivision: Not Subdivided
Price history
| Date | Event | Price |
|---|---|---|
| 9/19/2025 | Sold | -- |
Source: | ||
| 8/13/2025 | Pending sale | $790,000$169/sqft |
Source: | ||
| 7/30/2025 | Price change | $790,000-3.1%$169/sqft |
Source: | ||
| 7/14/2025 | Listed for sale | $815,000+36.1%$174/sqft |
Source: | ||
| 12/17/2021 | Sold | -- |
Source: | ||
Public tax history
| Year | Property taxes | Tax assessment |
|---|---|---|
| 2025 | -- | $59,248 +5% |
| 2024 | $7,709 | $56,414 +7.8% |
| 2023 | -- | $52,314 +7.2% |
Find assessor info on the county website
Neighborhood: 66436
Nearby schools
GreatSchools rating
- 5/10Colorado Elementary SchoolGrades: PK-5Distance: 2.8 mi
- 4/10Holton Middle SchoolGrades: 6-8Distance: 3 mi
- 7/10Holton High SchoolGrades: 9-12Distance: 2.9 mi
Schools provided by the listing agent
- Elementary: Holton Elementary School/USD 336
- Middle: Holton Middle School/USD 336
- High: Holton High School/USD 336
Source: Sunflower AOR. This data may not be complete. We recommend contacting the local school district to confirm school assignments for this home.


