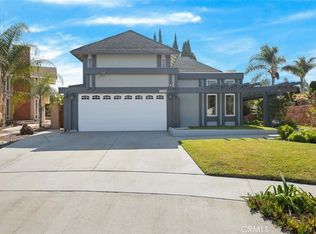Sold for $1,650,000
Listing Provided by:
Robert Lamb DRE #01296616 714-264-9165,
C-21 Astro
Bought with: C-21 Astro
$1,650,000
13751 Kyle Dr, Cerritos, CA 90703
6beds
2,938sqft
Single Family Residence
Built in 1972
7,732 Square Feet Lot
$1,613,900 Zestimate®
$562/sqft
$4,900 Estimated rent
Home value
$1,613,900
$1.45M - $1.79M
$4,900/mo
Zestimate® history
Loading...
Owner options
Explore your selling options
What's special
This One-of-a-Kind Home Fully Upgraded & Remodeled for a MODERN DAY CERRITOS is waiting for you. With Two Master Suites, One Downstairs & One Upstairs, also everything the City of Cerritos has to Offer and just steps away from the Best Schools. Located at the end of a Cul-de-Sac with a Large 7732 Sq. Ft. Lot, this Home is a Must See. With a Major size Addition and upgrades in 2017 the Home Grew to 2938 Sq. Ft. with 6 Bedrooms and 3 1/2 Baths with a significant increase to the Upstairs Master Bedroom and Walk-in Closet. A Full Brand New 50-year Tile Roof was added along with a Tank Less Water Heater system, at the same time. All additions & building code upgrades were Permitted & Final City Approval was in Aug. 2017 per the Cerritos Building Dept. This Home was uniquely updated from the 3 Car Garage Doors & Driveway in front all the way to the Rear of the Home with its Second Level Deck which leads to a One-of-a-Kind Triangle Shaped Pool with a Rock inspired Waterfall, Water Slide and attached Jacuzzi, for all to enjoy. Just 2 yrs. ago a new efficient Forced Air Dual Zone Heater & A/C system for Upstairs & Downstairs enjoyment was installed. There are just too many amenities and unbelievable features to mention so take a close look at the pictures and Captions. After you have viewed the pictures, then come view this beautiful Home in Person to get the Full Picture.
Zillow last checked: 8 hours ago
Listing updated: December 18, 2024 at 10:04pm
Listing Provided by:
Robert Lamb DRE #01296616 714-264-9165,
C-21 Astro
Bought with:
Robert Lamb, DRE #01296616
C-21 Astro
Source: CRMLS,MLS#: RS24110158 Originating MLS: California Regional MLS
Originating MLS: California Regional MLS
Facts & features
Interior
Bedrooms & bathrooms
- Bedrooms: 6
- Bathrooms: 4
- Full bathrooms: 3
- 1/2 bathrooms: 1
- Main level bathrooms: 2
- Main level bedrooms: 1
Primary bedroom
- Features: Primary Suite
Bedroom
- Features: Bedroom on Main Level
Bathroom
- Features: Bathtub, Full Bath on Main Level, Granite Counters, Separate Shower, Tub Shower, Walk-In Shower
Kitchen
- Features: Granite Counters, Kitchen Island, Kitchen/Family Room Combo, Remodeled, Updated Kitchen
Heating
- Central, Forced Air, Natural Gas
Cooling
- Central Air
Appliances
- Included: 6 Burner Stove, Dishwasher, Microwave, Refrigerator, Range Hood
- Laundry: Washer Hookup, Gas Dryer Hookup, In Garage
Features
- Breakfast Bar, Built-in Features, Block Walls, Separate/Formal Dining Room, Granite Counters, High Ceilings, Recessed Lighting, Two Story Ceilings, Bedroom on Main Level, Primary Suite
- Flooring: Tile, Wood
- Doors: Double Door Entry
- Windows: Double Pane Windows
- Has fireplace: Yes
- Fireplace features: Living Room
- Common walls with other units/homes: No Common Walls
Interior area
- Total interior livable area: 2,938 sqft
Property
Parking
- Total spaces: 3
- Parking features: Door-Multi, Garage Faces Front, Garage, Garage Door Opener, Oversized
- Attached garage spaces: 3
Features
- Levels: Two
- Stories: 2
- Entry location: Side Yard
- Patio & porch: Concrete
- Exterior features: Rain Gutters, Fire Pit
- Has private pool: Yes
- Pool features: Heated, In Ground, Private
- Has spa: Yes
- Spa features: Heated, In Ground, Private
- Fencing: Block
- Has view: Yes
- View description: Peek-A-Boo
Lot
- Size: 7,732 sqft
- Features: Cul-De-Sac
Details
- Parcel number: 7006014024
- Zoning: CERS5000
- Special conditions: Standard
Construction
Type & style
- Home type: SingleFamily
- Architectural style: Modern
- Property subtype: Single Family Residence
Materials
- Concrete, Plaster, Stone, Stucco
- Foundation: Slab
- Roof: Tile
Condition
- Additions/Alterations,Building Permit
- New construction: No
- Year built: 1972
Utilities & green energy
- Electric: 220 Volts in Garage
- Sewer: Public Sewer
- Water: Public
- Utilities for property: Electricity Connected, Natural Gas Connected
Community & neighborhood
Security
- Security features: Security System, Fire Detection System, Smoke Detector(s)
Community
- Community features: Park, Storm Drain(s), Street Lights, Sidewalks
Location
- Region: Cerritos
Other
Other facts
- Listing terms: Cash,Cash to New Loan,Conventional,FHA,VA Loan
Price history
| Date | Event | Price |
|---|---|---|
| 11/5/2024 | Sold | $1,650,000-2.7%$562/sqft |
Source: | ||
| 10/2/2024 | Pending sale | $1,695,000$577/sqft |
Source: | ||
| 9/5/2024 | Price change | $1,695,000-1.7%$577/sqft |
Source: | ||
| 6/20/2024 | Price change | $1,725,000-0.3%$587/sqft |
Source: | ||
| 6/6/2024 | Listed for sale | $1,730,000+152.6%$589/sqft |
Source: | ||
Public tax history
| Year | Property taxes | Tax assessment |
|---|---|---|
| 2025 | $19,609 +59.8% | $1,650,000 +61.9% |
| 2024 | $12,274 +3.4% | $1,018,970 +2% |
| 2023 | $11,868 +1.5% | $998,991 +2% |
Find assessor info on the county website
Neighborhood: 90703
Nearby schools
GreatSchools rating
- 8/10Gonsalves (Joe A.) Elementary SchoolGrades: K-6Distance: 0.2 mi
- 8/10Carmenita Middle SchoolGrades: 7-8Distance: 0.4 mi
- 10/10Cerritos High SchoolGrades: 9-12Distance: 1.8 mi
Schools provided by the listing agent
- Elementary: Gonsalves
- Middle: Carmenita
- High: Cerritos/Whitney
Source: CRMLS. This data may not be complete. We recommend contacting the local school district to confirm school assignments for this home.
Get a cash offer in 3 minutes
Find out how much your home could sell for in as little as 3 minutes with a no-obligation cash offer.
Estimated market value
$1,613,900
