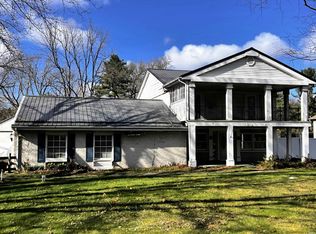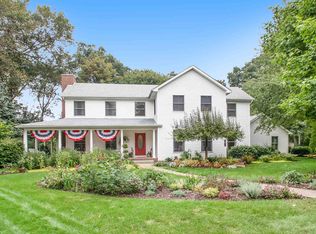PHM Ranch home! Big corner lot (.6 acre) with lots of room and no homeowner's association restrictions! PHM Schools! 3 bedroom 2 full baths. Large, open, great room with vaulted ceilings and wood burning fireplace. Efficient kitchen with all appliances - refrigerator, stove and dishwasher - and dining area with slider to back yard deck. Master bedroom with walk-in closet and private bath with garden tub and separate shower stall. Split bedroom floor plan increases privacy. 2 bedrooms with walk-in closets and full bath with tub/shower on opposite side from master. Laundry includes washer and dryer. New water heater 2014. New water softener 2015. New roof 2015. New furnace 2007. Storage shed. Great location. Immediate possession. Taxes with new owners Homestead deduction will be approximately $760! Sellers Lender INOVIA Credit Union finances manufactured homes.
This property is off market, which means it's not currently listed for sale or rent on Zillow. This may be different from what's available on other websites or public sources.

