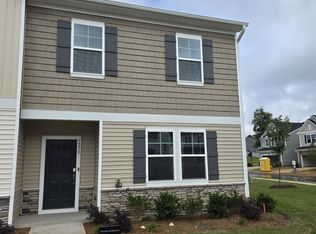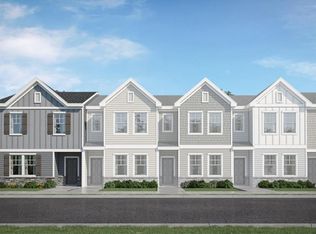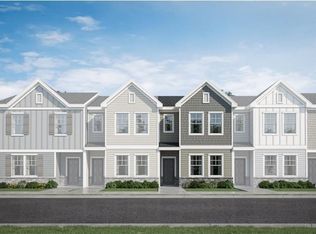Sold for $340,000 on 09/19/25
$340,000
1376 Maple Branch Cir, Graham, NC 27253
4beds
2,105sqft
Stick/Site Built, Residential, Single Family Residence
Built in 2025
0.12 Acres Lot
$341,100 Zestimate®
$--/sqft
$-- Estimated rent
Home value
$341,100
$287,000 - $406,000
Not available
Zestimate® history
Loading...
Owner options
Explore your selling options
What's special
Brand NEW Construction in Graham, close to Tanger outlets, downtown Graham, Haw River, Mebane, the Triangle and Triad! This Davidson floorplan has a first floor guest bedroom and full bath, large kitchen, living and dining room combination, walk-in pantry and 2 car garage! The 2 story foyer takes you upstairs to an open loft, which separates the guest bedrooms from the spacious primary suite! Dual vanities in primary bath with linen closet, tiled shower with bench and private water closet. This particular home features 42 inch upper kitchen cabinets, quartz counters in kitchen, vinyl plank throughout first floor living areas, screened in porch, and more! This home is already under construction and estimated for completion in September
Zillow last checked: 8 hours ago
Listing updated: September 22, 2025 at 07:22pm
Listed by:
Amber McCullen 404-991-9933,
Lennar Sales Corp
Bought with:
Rejimon Varghese, 331441
United Realty Group Inc
Source: Triad MLS,MLS#: 1189651 Originating MLS: Greensboro
Originating MLS: Greensboro
Facts & features
Interior
Bedrooms & bathrooms
- Bedrooms: 4
- Bathrooms: 3
- Full bathrooms: 3
- Main level bathrooms: 1
Primary bedroom
- Level: Second
- Dimensions: 16.08 x 15.33
Bedroom 2
- Level: Second
- Dimensions: 13.33 x 11.58
Bedroom 3
- Level: Second
- Dimensions: 10.67 x 12.67
Dining room
- Level: Main
- Dimensions: 15 x 10.92
Great room
- Level: Main
- Dimensions: 14.75 x 14.83
Loft
- Level: Second
- Dimensions: 10 x 12
Heating
- Heat Pump, Zoned, Natural Gas
Cooling
- Heat Pump
Appliances
- Included: Microwave, Dishwasher, Disposal, Electric Water Heater
- Laundry: Laundry Room
Features
- Kitchen Island, Pantry, Solid Surface Counter
- Flooring: Carpet, Tile, Vinyl
- Has basement: No
- Has fireplace: Yes
- Fireplace features: Great Room
Interior area
- Total structure area: 2,105
- Total interior livable area: 2,105 sqft
- Finished area above ground: 2,105
Property
Parking
- Total spaces: 2
- Parking features: Driveway, Garage, Garage Door Opener, Attached, Garage Faces Front
- Attached garage spaces: 2
- Has uncovered spaces: Yes
Features
- Levels: Two
- Stories: 2
- Pool features: None
Lot
- Size: 0.12 Acres
Details
- Parcel number: 145232
- Zoning: 300
- Special conditions: Owner Sale
Construction
Type & style
- Home type: SingleFamily
- Property subtype: Stick/Site Built, Residential, Single Family Residence
Materials
- Stone, Vinyl Siding
- Foundation: Slab
Condition
- New Construction
- New construction: Yes
- Year built: 2025
Utilities & green energy
- Sewer: Public Sewer
- Water: Public
Community & neighborhood
Security
- Security features: Smoke Detector(s)
Location
- Region: Graham
- Subdivision: Sagecroft
HOA & financial
HOA
- Has HOA: Yes
- HOA fee: $100 monthly
Other
Other facts
- Listing agreement: Exclusive Right To Sell
- Listing terms: Cash,Conventional,FHA,VA Loan
Price history
| Date | Event | Price |
|---|---|---|
| 11/6/2025 | Listing removed | $2,200$1/sqft |
Source: Zillow Rentals | ||
| 10/19/2025 | Listed for rent | $2,200$1/sqft |
Source: Zillow Rentals | ||
| 9/19/2025 | Sold | $340,000-2.9% |
Source: | ||
| 8/4/2025 | Pending sale | $349,990 |
Source: | ||
| 7/29/2025 | Listed for sale | $349,990$166/sqft |
Source: | ||
Public tax history
Tax history is unavailable.
Neighborhood: 27253
Nearby schools
GreatSchools rating
- 5/10South Graham ElementaryGrades: PK-5Distance: 1 mi
- 2/10Southern MiddleGrades: 6-8Distance: 3.8 mi
- 6/10Southern HighGrades: 9-12Distance: 3.9 mi

Get pre-qualified for a loan
At Zillow Home Loans, we can pre-qualify you in as little as 5 minutes with no impact to your credit score.An equal housing lender. NMLS #10287.



