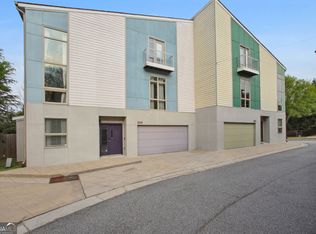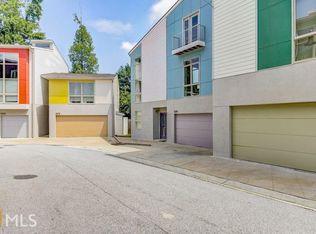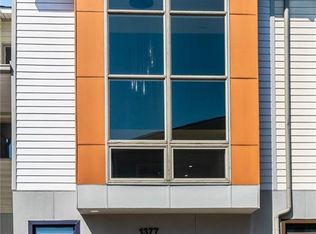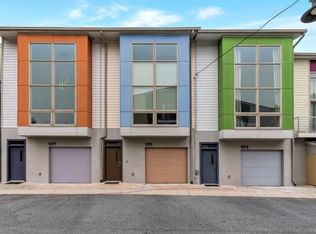Pristine 3-level modern townhome tucked along the Beltline corridor in hot West Midtown Atlanta! Bright, light-filled open floorplan lives large and features dramatic 20ft ceiling on main with sweeping views & floor to ceiling windows. Good-as-new home has just refinished hardwood floors, fresh paint throughout, new carpeting, customized remote solar window blinds, and UV ceramic tinted windows throughout. Kitchen with SS appliances, stone countertops, custom Shelf Genie cabinets & center island. iving and dining spaces that spill open onto side balcony. 3rd level master retreat includes sizeable walk-in closet, 2nd balcony & euro style, tiled shower, bidet & soaking tub. 2nd bedroom with ensuite bath on first floor. One of the few oversized & super private, landscaped courtyards in M West- perfect for summer grilling, gardening and relaxing. All-in gated community w/pool, fitness, resident gathering room & 11acre preserve/dog park! Easy stroll to Star Provisions, Top Golf & neighborhood pubs. Just a mile to Beltline expansion & Bellwood Quarry Park #Priceless
This property is off market, which means it's not currently listed for sale or rent on Zillow. This may be different from what's available on other websites or public sources.



