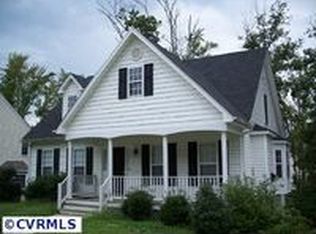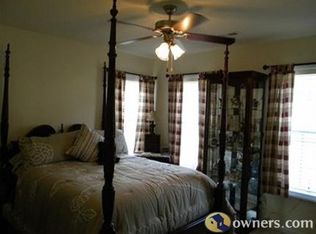Sold for $374,000
$374,000
13760 Nile Rd, Chester, VA 23831
4beds
2,350sqft
Single Family Residence
Built in 2004
10,193.04 Square Feet Lot
$412,000 Zestimate®
$159/sqft
$2,447 Estimated rent
Home value
$412,000
$391,000 - $433,000
$2,447/mo
Zestimate® history
Loading...
Owner options
Explore your selling options
What's special
Back on the market due to NO FAULT OF THE SELLER. Helping you find home in the beautiful Chester, Virginia area south of Richmond conveniently located near state parks, amazing restaurants, fantastic shopping and Fort Gregg-Adams. This 4 bedroom, 2.5 bath home is ready for its new owners with fresh paint throughout, beautiful hardwood floors and ample living space that flows naturally for living life comfortably. Approaching the home, you are greeted by a friendly front porch and bright entryway that leads to the kitchen, living room, den and formal dining room. This home's heart, the kitchen, is in the middle of all the action which serves perfect for entertaining. Out the back door is a private back yard with space for your pets and/or kids to explore. Heading back inside and up the stairs, you will find 4 bedrooms to include a large primary suite with WIC and a private full bath. Along with this amazing home, the sellers have upgraded to solar power to vastly reduce the energy bill monthly on this property. The solar panel loan will be transferred at closing and you will have almost obsolete electric bills in your new home! Call your agent today for more information.
Zillow last checked: 8 hours ago
Listing updated: March 13, 2025 at 12:49pm
Listed by:
Kristin Wood (804)930-4645,
Keller Williams Realty
Bought with:
Charles Futrell, 0225240509
Universal Real Estate
Source: CVRMLS,MLS#: 2328645 Originating MLS: Central Virginia Regional MLS
Originating MLS: Central Virginia Regional MLS
Facts & features
Interior
Bedrooms & bathrooms
- Bedrooms: 4
- Bathrooms: 3
- Full bathrooms: 2
- 1/2 bathrooms: 1
Primary bedroom
- Level: Second
- Dimensions: 0 x 0
Bedroom 2
- Level: Second
- Dimensions: 0 x 0
Bedroom 3
- Level: Second
- Dimensions: 0 x 0
Bedroom 4
- Level: Second
- Dimensions: 0 x 0
Other
- Description: Tub & Shower
- Level: Second
Half bath
- Level: First
Kitchen
- Level: First
- Dimensions: 0 x 0
Living room
- Level: First
- Dimensions: 0 x 0
Heating
- Natural Gas, Zoned
Cooling
- Central Air, Zoned
Appliances
- Included: Dishwasher, Electric Water Heater, Gas Cooking, Disposal, Stove
- Laundry: Dryer Hookup
Features
- Breakfast Area, Bay Window, Ceiling Fan(s), Dining Area, Separate/Formal Dining Room, Double Vanity, Eat-in Kitchen, Granite Counters, Bath in Primary Bedroom, Walk-In Closet(s)
- Flooring: Partially Carpeted, Tile, Wood
- Has basement: No
- Attic: Floored,Walk-up
- Number of fireplaces: 1
- Fireplace features: Vented
Interior area
- Total interior livable area: 2,350 sqft
- Finished area above ground: 2,350
Property
Parking
- Total spaces: 2
- Parking features: Direct Access, Storage
- Garage spaces: 2
Features
- Levels: Two
- Stories: 2
- Patio & porch: Deck, Front Porch
- Pool features: None
- Fencing: None
Lot
- Size: 10,193 sqft
Details
- Parcel number: 798647816100000
- Zoning description: R7
Construction
Type & style
- Home type: SingleFamily
- Architectural style: Colonial,Two Story
- Property subtype: Single Family Residence
Materials
- Brick, Block, Vinyl Siding
- Roof: Shingle
Condition
- Resale
- New construction: No
- Year built: 2004
Utilities & green energy
- Sewer: Public Sewer
- Water: Public
Community & neighborhood
Location
- Region: Chester
- Subdivision: Forest Lake
Other
Other facts
- Ownership: Individuals
- Ownership type: Sole Proprietor
Price history
| Date | Event | Price |
|---|---|---|
| 3/8/2024 | Sold | $374,000+1.1%$159/sqft |
Source: | ||
| 2/3/2024 | Pending sale | $369,900$157/sqft |
Source: | ||
| 1/31/2024 | Listed for sale | $369,900$157/sqft |
Source: | ||
| 12/12/2023 | Pending sale | $369,900$157/sqft |
Source: | ||
| 12/6/2023 | Listed for sale | $369,900+7.8%$157/sqft |
Source: | ||
Public tax history
| Year | Property taxes | Tax assessment |
|---|---|---|
| 2025 | $3,693 -0.6% | $414,900 +0.5% |
| 2024 | $3,716 +2.3% | $412,900 +3.5% |
| 2023 | $3,632 +23.8% | $399,100 +25.1% |
Find assessor info on the county website
Neighborhood: 23831
Nearby schools
GreatSchools rating
- 5/10Marguerite F Christian Elementary SchoolGrades: PK-5Distance: 1.6 mi
- 5/10Elizabeth Davis Middle SchoolGrades: 6-8Distance: 3.9 mi
- 4/10Thomas Dale High SchoolGrades: 9-12Distance: 2.2 mi
Schools provided by the listing agent
- Elementary: Marguerite Christian
- Middle: Elizabeth Davis
- High: Thomas Dale
Source: CVRMLS. This data may not be complete. We recommend contacting the local school district to confirm school assignments for this home.
Get a cash offer in 3 minutes
Find out how much your home could sell for in as little as 3 minutes with a no-obligation cash offer.
Estimated market value$412,000
Get a cash offer in 3 minutes
Find out how much your home could sell for in as little as 3 minutes with a no-obligation cash offer.
Estimated market value
$412,000

