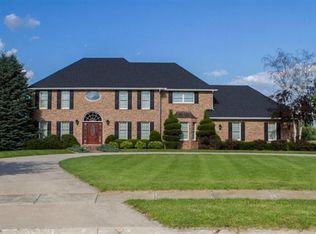Closed
Zestimate®
$979,000
13761 Jennings Ln, Crown Point, IN 46307
4beds
3,567sqft
Single Family Residence
Built in 2022
0.97 Acres Lot
$979,000 Zestimate®
$274/sqft
$4,632 Estimated rent
Home value
$979,000
$910,000 - $1.06M
$4,632/mo
Zestimate® history
Loading...
Owner options
Explore your selling options
What's special
This 4-bedroom 5-bathroom, builder designed custom ranch estate captures the natural beauty and simplicity of a southern contemporary design. From the outside in, the spacious open floor plan invites you in for entertaining and comfortable living. The state of the art kitchen includes a walk in pantry and a huge center island which provides functionality and flow with cafe' matte appliances. The primary en-suite features a private luxury bath with a walk in shower/steam room with seating and a lavish dressing room. The graceful sweeping architectural lines of the dbl French door opening leads to an expansive veranda where the outdoor environment includes a salt water swimming pool with waterfall, fireplace, and cozy seating spaces. Soccer field and basketball hoop for fun. Located just minutes from Crown Point's historical square with shopping, fine dining, and entertainment. Look at some of the amenities: cypress columns, exterior gas lanterns on the wrap-around front porch, 12' high ceilings, hand-crafted beams, solid 8' doors, large format porcelain tile, quartz countertops, whole house sound system, and.....every bedroom has a walk in closet, Truly a sophisticated retreat.
Zillow last checked: 8 hours ago
Listing updated: August 08, 2025 at 10:07am
Listed by:
Mari Davis,
BHHS Executive Realty 219-663-1986
Bought with:
Tammy Wagoner, RB22001785
Redfin
Source: NIRA,MLS#: 823859
Facts & features
Interior
Bedrooms & bathrooms
- Bedrooms: 4
- Bathrooms: 5
- Full bathrooms: 3
- 1/2 bathrooms: 2
Primary bedroom
- Description: Includes 17'x17' Bedroom, 18'6x10 Closet, 18'6"x11'6"Bath
- Area: 918
- Dimensions: 54.0 x 17.0
Bedroom 2
- Area: 146.4
- Dimensions: 12.2 x 12.0
Bedroom 3
- Area: 169.4
- Dimensions: 12.1 x 14.0
Bedroom 4
- Area: 155.4
- Dimensions: 11.1 x 14.0
Dining room
- Area: 170.3
- Dimensions: 13.1 x 13.0
Foyer
- Area: 109.74
- Dimensions: 9.3 x 11.8
Great room
- Area: 492.34
- Dimensions: 23.9 x 20.6
Kitchen
- Area: 275.48
- Dimensions: 14.2 x 19.4
Laundry
- Area: 108.24
- Dimensions: 13.2 x 8.2
Other
- Area: 88.56
- Dimensions: 16.4 x 5.4
Office
- Area: 145.41
- Dimensions: 13.1 x 11.1
Other
- Description: Pool Bath
- Area: 34.56
- Dimensions: 6.4 x 5.4
Other
- Description: Garage-Storage
- Area: 82.6
- Dimensions: 11.8 x 7.0
Pantry
- Area: 41
- Dimensions: 5.0 x 8.2
Heating
- Natural Gas
Appliances
- Included: Built-In Gas Range, Range Hood, Water Softener Owned, Washer, Refrigerator, Gas Water Heater, Microwave, Dishwasher, ENERGY STAR Qualified Appliances, Dryer
- Laundry: Main Level
Features
- Ceiling Fan(s), Stone Counters, Walk-In Closet(s), Open Floorplan, Pantry, High Ceilings, Kitchen Island, Entrance Foyer, Crown Molding
- Has basement: No
- Number of fireplaces: 1
- Fireplace features: Gas, Other
Interior area
- Total structure area: 3,567
- Total interior livable area: 3,567 sqft
- Finished area above ground: 3,567
Property
Parking
- Total spaces: 3
- Parking features: Attached, Concrete, Oversized, Kitchen Level, Heated Garage, Garage Faces Side, Garage Door Opener, Driveway
- Attached garage spaces: 3
- Has uncovered spaces: Yes
Features
- Levels: One
- Patio & porch: Covered, Patio, Front Porch
- Exterior features: Private Yard
- Pool features: Heated, In Ground
- Has view: Yes
- View description: Neighborhood
Lot
- Size: 0.97 Acres
- Features: Back Yard, Private, Landscaped, Front Yard, Cul-De-Sac
Details
- Parcel number: 451630427003000041
- Special conditions: None
Construction
Type & style
- Home type: SingleFamily
- Property subtype: Single Family Residence
Condition
- New construction: No
- Year built: 2022
Utilities & green energy
- Electric: 200+ Amp Service
- Sewer: Septic Tank
- Water: Well
Community & neighborhood
Location
- Region: Crown Point
- Subdivision: Ramsgate
HOA & financial
HOA
- Has HOA: Yes
- HOA fee: $225 annually
- Amenities included: Maintenance Grounds, Management
- Services included: Maintenance Grounds
- Association name: Ramsgate HOA
- Association phone: 219-808-7584
Other
Other facts
- Listing agreement: Exclusive Right To Sell
- Listing terms: Cash,VA Loan,FHA,Conventional
Price history
| Date | Event | Price |
|---|---|---|
| 8/8/2025 | Sold | $979,000$274/sqft |
Source: | ||
| 7/12/2025 | Pending sale | $979,000$274/sqft |
Source: | ||
| 7/8/2025 | Listed for sale | $979,000+1531.7%$274/sqft |
Source: | ||
| 7/27/2020 | Sold | $60,000-20%$17/sqft |
Source: Public Record Report a problem | ||
| 1/25/2011 | Sold | $75,000+25%$21/sqft |
Source: | ||
Public tax history
| Year | Property taxes | Tax assessment |
|---|---|---|
| 2024 | $7,138 +413.9% | $758,900 +8.7% |
| 2023 | $1,389 +0.7% | $698,300 +802.2% |
| 2022 | $1,379 -5.3% | $77,400 |
Find assessor info on the county website
Neighborhood: 46307
Nearby schools
GreatSchools rating
- 7/10Douglas Macarthur Elementary SchoolGrades: PK-5Distance: 2.4 mi
- 6/10Colonel John Wheeler Middle SchoolGrades: 6-8Distance: 3.4 mi
- 10/10Crown Point High SchoolGrades: 9-12Distance: 1.6 mi
Schools provided by the listing agent
- Elementary: Douglas MacArthur Elementary Sch
- Middle: Colonel John Wheeler Middle School
- High: Crown Point High School
Source: NIRA. This data may not be complete. We recommend contacting the local school district to confirm school assignments for this home.

Get pre-qualified for a loan
At Zillow Home Loans, we can pre-qualify you in as little as 5 minutes with no impact to your credit score.An equal housing lender. NMLS #10287.
