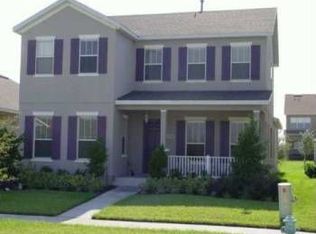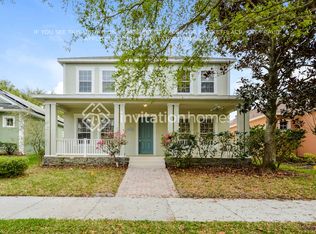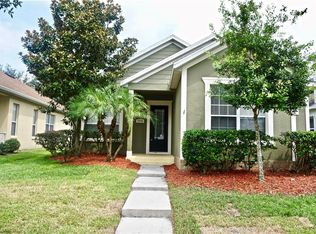Sold for $499,000
$499,000
13768 Bluebird Pond Rd, Windermere, FL 34786
3beds
1,694sqft
Single Family Residence
Built in 2003
6,496 Square Feet Lot
$488,500 Zestimate®
$295/sqft
$2,989 Estimated rent
Home value
$488,500
$445,000 - $537,000
$2,989/mo
Zestimate® history
Loading...
Owner options
Explore your selling options
What's special
**This property qualifies for a closing cost credit up to $7,400 through the Seller’s preferred lender.**Welcome to this charming 3-bedroom, 2-bathroom home in the heart of Windermere, featuring a private pool and a rear-facing 2-car garage with alley access. Shaded by mature trees, the inviting front yard leads to a cozy front porch perfect for relaxing. Inside, you'll find a formal living room with elegant tray ceilings. A hallway off the entry connects two spacious front bedrooms and a full bath. The kitchen, centrally located, boasts a gas stove, center island with breakfast bar seating, and flows effortlessly into the main living areas—ideal for entertaining. The primary suite, tucked at the back of the home, features tray ceilings, a walk-in closet, and an ensuite bathroom complete with a soaking tub, separate shower, and dual vanities. Step through the sliding glass doors to enjoy the screened-in pool and fully fenced side yard, offering a private outdoor retreat. This community offers resort style amenities including a sparkling pool, clubhouse, fitness center, and lush green spaces. A community fishing dock and beach volleyball court, plus miles of walking and running trails as well as a park right across the street add to this great location. Top-rated schools and family-friendly parks further enhance the appeal of this home, with the elementary school just a short distance away, making it ideal for growing families or anyone looking to invest in quality of life. Schedule your private showing today!
Zillow last checked: 8 hours ago
Listing updated: July 28, 2025 at 01:29pm
Listing Provided by:
Thomas Nickley, Jr 407-629-4420,
KELLER WILLIAMS REALTY AT THE PARKS 407-629-4420,
Nicholas Holmes 850-491-1295,
KELLER WILLIAMS REALTY AT THE PARKS
Bought with:
T.J. O'Donnell, 3308706
CHARLES RUTENBERG REALTY ORLANDO
Source: Stellar MLS,MLS#: O6316732 Originating MLS: Orlando Regional
Originating MLS: Orlando Regional

Facts & features
Interior
Bedrooms & bathrooms
- Bedrooms: 3
- Bathrooms: 2
- Full bathrooms: 2
Primary bedroom
- Features: Walk-In Closet(s)
- Level: First
- Area: 187 Square Feet
- Dimensions: 17x11
Bedroom 2
- Features: Built-in Closet
- Level: First
- Area: 110 Square Feet
- Dimensions: 11x10
Bedroom 3
- Features: Built-in Closet
- Level: First
- Area: 110 Square Feet
- Dimensions: 11x10
Dining room
- Level: First
- Area: 182 Square Feet
- Dimensions: 13x14
Great room
- Level: First
- Area: 289 Square Feet
- Dimensions: 17x17
Kitchen
- Level: First
- Area: 170 Square Feet
- Dimensions: 10x17
Heating
- Natural Gas
Cooling
- Central Air
Appliances
- Included: Dishwasher, Dryer, Microwave, Range, Refrigerator, Washer
- Laundry: Inside
Features
- Ceiling Fan(s), Eating Space In Kitchen, Living Room/Dining Room Combo, Open Floorplan, Tray Ceiling(s), Walk-In Closet(s)
- Flooring: Ceramic Tile, Laminate
- Doors: Sliding Doors
- Windows: Blinds
- Has fireplace: No
Interior area
- Total structure area: 2,417
- Total interior livable area: 1,694 sqft
Property
Parking
- Total spaces: 2
- Parking features: Alley Access, Garage Faces Rear
- Attached garage spaces: 2
Features
- Levels: One
- Stories: 1
- Patio & porch: Deck, Patio, Porch, Screened
- Exterior features: Irrigation System
- Has private pool: Yes
- Pool features: Child Safety Fence, Gunite, In Ground, Screen Enclosure
- Fencing: Fenced
Lot
- Size: 6,496 sqft
- Features: In County, Sidewalk
Details
- Parcel number: 102327838900470
- Zoning: P-D
- Special conditions: None
Construction
Type & style
- Home type: SingleFamily
- Architectural style: Traditional
- Property subtype: Single Family Residence
Materials
- Block, Stucco
- Foundation: Slab
- Roof: Shingle
Condition
- New construction: No
- Year built: 2003
Utilities & green energy
- Sewer: Public Sewer
- Water: Public
- Utilities for property: Cable Available, Electricity Connected, Public, Sprinkler Meter, Street Lights
Community & neighborhood
Security
- Security features: Smoke Detector(s)
Community
- Community features: Deed Restrictions, Fitness Center, Park, Playground, Pool, Tennis Court(s)
Location
- Region: Windermere
- Subdivision: SUMMERPORT
HOA & financial
HOA
- Has HOA: Yes
- HOA fee: $131 monthly
- Amenities included: Fitness Center, Park, Playground, Recreation Facilities, Tennis Court(s)
- Services included: Community Pool, Recreational Facilities
- Association name: First Service Residential
- Association phone: 407-656-6501
Other fees
- Pet fee: $0 monthly
Other financial information
- Total actual rent: 0
Other
Other facts
- Listing terms: Cash,Conventional,FHA,VA Loan
- Ownership: Fee Simple
- Road surface type: Paved, Asphalt
Price history
| Date | Event | Price |
|---|---|---|
| 7/28/2025 | Sold | $499,000$295/sqft |
Source: | ||
| 6/16/2025 | Pending sale | $499,000$295/sqft |
Source: | ||
| 6/9/2025 | Listed for sale | $499,000+91.8%$295/sqft |
Source: | ||
| 4/6/2017 | Sold | $260,100+2%$154/sqft |
Source: Public Record Report a problem | ||
| 3/7/2017 | Pending sale | $255,000$151/sqft |
Source: Coldwell Banker Residential Real Estate - Southwest Orlando #O5495317 Report a problem | ||
Public tax history
| Year | Property taxes | Tax assessment |
|---|---|---|
| 2024 | $4,433 +7.5% | $280,533 +3% |
| 2023 | $4,124 +4.2% | $272,362 +3% |
| 2022 | $3,959 +1.1% | $264,429 +3% |
Find assessor info on the county website
Neighborhood: 34786
Nearby schools
GreatSchools rating
- 10/10Keenes Crossing Elementary SchoolGrades: PK-5Distance: 0.7 mi
- 9/10Bridgewater Middle SchoolGrades: 6-8Distance: 1.8 mi
- 7/10Windermere High SchoolGrades: 9-12Distance: 0.9 mi
Schools provided by the listing agent
- Elementary: Keene Crossing Elementary
- Middle: Bridgewater Middle
- High: West Orange High
Source: Stellar MLS. This data may not be complete. We recommend contacting the local school district to confirm school assignments for this home.
Get a cash offer in 3 minutes
Find out how much your home could sell for in as little as 3 minutes with a no-obligation cash offer.
Estimated market value$488,500
Get a cash offer in 3 minutes
Find out how much your home could sell for in as little as 3 minutes with a no-obligation cash offer.
Estimated market value
$488,500


