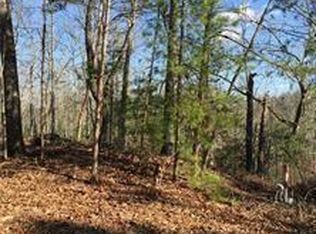Closed
$465,000
1377 Foxhound Trl NE, Ranger, GA 30734
4beds
1,729sqft
Single Family Residence
Built in 2023
2.04 Acres Lot
$392,000 Zestimate®
$269/sqft
$2,405 Estimated rent
Home value
$392,000
$361,000 - $423,000
$2,405/mo
Zestimate® history
Loading...
Owner options
Explore your selling options
What's special
New Construction! This stunning modern farmhouse plan offers the perfect blend of contemporary design and rustic charm, featuring 3 bedrooms, 2 baths, and a spacious loft area. As you approach this charming residence, you'll immediately be captivated by its striking exterior and the breathtaking backdrop of majestic mountains that surround it. The modern farmhouse design incorporates a combination of clean lines, large windows, and traditional elements, creating a warm and inviting atmosphere. Upon entering the main level of the home, you'll step into a vaulted family room that boasts an abundance of natural light, thanks to its soaring ceiling and strategically placed windows that frame the stunning mountain vistas. This open and airy space is perfect for family gatherings, cozy evenings by the fireplace, or simply enjoying the tranquility of your surroundings. The heart of the home lies in the vaulted kitchen, which features a breakfast counter, creating an ideal space for casual dining and entertaining. The kitchen is equipped with modern amenities and high-quality finishes, making it a chef's delight. Whether you're preparing a gourmet meal or simply enjoying a morning coffee, you'll love the views of the mountains outside the kitchen windows. Also on the main level, you'll find a well-appointed bedroom, which offers the convenience of two spacious closets, providing ample storage space. There is a flex room that could serve as an office or Bedroom to suite your needs. A full bath and a conveniently located laundry area complete the main floor, ensuring that your daily living is as comfortable as it is stylish. LVP flooring throughout. Heading downstairs to the finished walk-out terrace level, you'll discover an additional bedroom and another full bath, perfect for guests or family members seeking privacy. The terrace level provides versatility, whether you wish to use it as a guest suite, a home office, or a recreation area. The walk-out design allows easy access to the beautifully landscaped outdoor spaces, enhancing your connection to the natural beauty that surrounds your home. To top it all off, this modern farmhouse includes a two-car garage, ensuring that your vehicles and storage needs are well taken care of. With its impeccable design, mountain views, and a thoughtful layout that combines modern living with farmhouse charm, this New Construction with Mountain Views is truly a place where you can create lasting memories and savor the beauty of nature every day. Don't miss the opportunity to make this exquisite property your new home!
Zillow last checked: 8 hours ago
Listing updated: July 22, 2024 at 11:49am
Listed by:
Toni A Turner 770-324-3430,
Atlanta Communities
Bought with:
Non Mls Salesperson, 346834
Non-Mls Company
Source: GAMLS,MLS#: 10215719
Facts & features
Interior
Bedrooms & bathrooms
- Bedrooms: 4
- Bathrooms: 2
- Full bathrooms: 2
- Main level bathrooms: 1
- Main level bedrooms: 2
Kitchen
- Features: Breakfast Bar, Pantry
Heating
- Electric, Forced Air, Heat Pump
Cooling
- Central Air
Appliances
- Included: Dishwasher, Microwave, Oven/Range (Combo)
- Laundry: Laundry Closet
Features
- Vaulted Ceiling(s), Split Bedroom Plan
- Flooring: Other
- Windows: Double Pane Windows
- Basement: None
- Number of fireplaces: 1
- Fireplace features: Family Room
- Common walls with other units/homes: No Common Walls
Interior area
- Total structure area: 1,729
- Total interior livable area: 1,729 sqft
- Finished area above ground: 1,729
- Finished area below ground: 0
Property
Parking
- Parking features: Attached, Basement, Garage
- Has attached garage: Yes
Features
- Levels: Three Or More
- Stories: 3
- Patio & porch: Deck
- Has view: Yes
- View description: Mountain(s)
- Body of water: None
Lot
- Size: 2.04 Acres
- Features: Other
Details
- Parcel number: 1231 1377
Construction
Type & style
- Home type: SingleFamily
- Architectural style: Contemporary
- Property subtype: Single Family Residence
Materials
- Other
- Foundation: Slab
- Roof: Composition
Condition
- To Be Built
- New construction: Yes
- Year built: 2023
Details
- Warranty included: Yes
Utilities & green energy
- Electric: 220 Volts
- Sewer: Septic Tank
- Water: Public
- Utilities for property: Electricity Available
Green energy
- Energy efficient items: Thermostat
Community & neighborhood
Security
- Security features: Smoke Detector(s)
Community
- Community features: Clubhouse, Gated, Lake, Fitness Center, Playground, Pool, Tennis Court(s)
Location
- Region: Ranger
- Subdivision: Talking Rock Creek Resort
HOA & financial
HOA
- Has HOA: Yes
- HOA fee: $695 annually
- Services included: Maintenance Grounds, Swimming
Other
Other facts
- Listing agreement: Exclusive Right To Sell
Price history
| Date | Event | Price |
|---|---|---|
| 7/18/2024 | Sold | $465,000-1%$269/sqft |
Source: | ||
| 6/6/2024 | Pending sale | $469,840$272/sqft |
Source: | ||
| 5/21/2024 | Price change | $469,840-1.1%$272/sqft |
Source: NGBOR #329366 Report a problem | ||
| 2/4/2024 | Price change | $474,840+5.6%$275/sqft |
Source: | ||
| 10/18/2023 | Listed for sale | $449,840$260/sqft |
Source: | ||
Public tax history
Tax history is unavailable.
Neighborhood: 30734
Nearby schools
GreatSchools rating
- 5/10Fairmount Elementary SchoolGrades: PK-5Distance: 7.2 mi
- 6/10Red Bud Middle SchoolGrades: 6-8Distance: 10 mi
- 7/10Sonoraville High SchoolGrades: 9-12Distance: 11.4 mi
Schools provided by the listing agent
- Elementary: Fairmount
- Middle: Red Bud
- High: Sonoraville
Source: GAMLS. This data may not be complete. We recommend contacting the local school district to confirm school assignments for this home.
Get pre-qualified for a loan
At Zillow Home Loans, we can pre-qualify you in as little as 5 minutes with no impact to your credit score.An equal housing lender. NMLS #10287.
