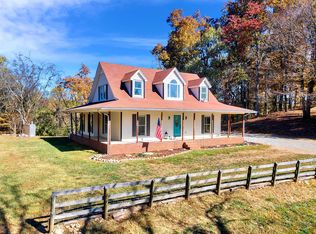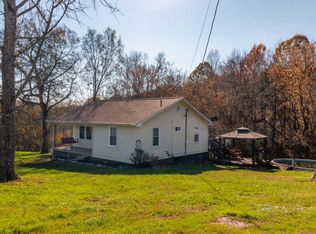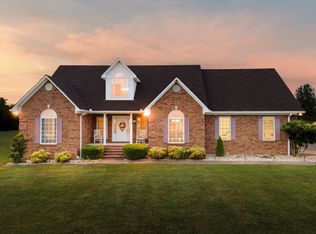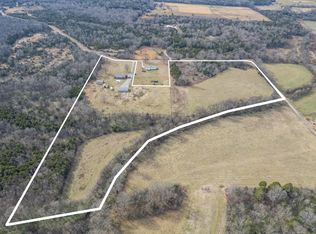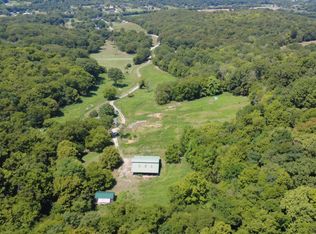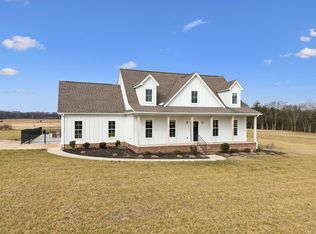Back on the market due to buyers not able to fulfill their end of the contract. This property has it all!!! Bring your animals or your builders!!!! The home is permitted for a 3 bedroom septic but there are plenty of extra rooms that could be used as bedrooms. The roof is only 2 years old. The property has new fencing and cross fencing!!!! Real hardwood floors in main living area. The master bath and kitchen were just updated!! You could convert the lower living area into a mother-in-law suite or older child living quarters. Heated 30x50 shop with a full bathroom that has just been painted!!! If you have dogs or breed them there are dog runs and houses connected to the shop. There is a separate 20x40 barn with loft and 4 horse stalls.. Pond for the animals. Horse lover's dream! Hard to find nice big properties like this anymore!!!
Under contract - showing
Price cut: $25K (11/29)
$724,900
1377 Poor House Rd, Lewisburg, TN 37091
3beds
2,317sqft
Est.:
Single Family Residence, Residential
Built in 2004
32.04 Acres Lot
$-- Zestimate®
$313/sqft
$-- HOA
What's special
- 123 days |
- 529 |
- 29 |
Zillow last checked:
Listing updated:
Listing Provided by:
Anthony Blackburn 931-626-5024,
Keller Williams Realty 931-324-2700,
Grace Dunn, ABR 615-626-9169,
Keller Williams Realty
Source: RealTracs MLS as distributed by MLS GRID,MLS#: 3018435
Facts & features
Interior
Bedrooms & bathrooms
- Bedrooms: 3
- Bathrooms: 2
- Full bathrooms: 2
- Main level bedrooms: 3
Bedroom 1
- Features: Full Bath
- Level: Full Bath
- Area: 220 Square Feet
- Dimensions: 20x11
Bedroom 2
- Area: 99 Square Feet
- Dimensions: 9x11
Bedroom 3
- Area: 120 Square Feet
- Dimensions: 12x10
Primary bathroom
- Features: Double Vanity
- Level: Double Vanity
Dining room
- Area: 100 Square Feet
- Dimensions: 10x10
Other
- Area: 165 Square Feet
- Dimensions: 15x11
Kitchen
- Area: 130 Square Feet
- Dimensions: 13x10
Living room
- Area: 247 Square Feet
- Dimensions: 19x13
Other
- Features: Office
- Level: Office
- Area: 130 Square Feet
- Dimensions: 13x10
Other
- Features: Florida Room
- Level: Florida Room
Recreation room
- Area: 264 Square Feet
- Dimensions: 22x12
Heating
- Central
Cooling
- Central Air
Appliances
- Included: Dishwasher, Microwave, Refrigerator, Built-In Electric Oven, Built-In Electric Range
- Laundry: Electric Dryer Hookup, Washer Hookup
Features
- Flooring: Wood, Laminate, Tile
- Basement: None,Crawl Space
Interior area
- Total structure area: 2,317
- Total interior livable area: 2,317 sqft
- Finished area above ground: 2,317
Property
Parking
- Total spaces: 10
- Parking features: Concrete, Driveway, Gravel
- Uncovered spaces: 10
Features
- Levels: One
- Stories: 1
- Patio & porch: Patio
- Has private pool: Yes
- Pool features: Above Ground
- Waterfront features: Pond
Lot
- Size: 32.04 Acres
- Features: Rolling Slope
- Topography: Rolling Slope
Details
- Additional structures: Barn(s)
- Parcel number: 092 06100 000
- Special conditions: Standard
Construction
Type & style
- Home type: SingleFamily
- Property subtype: Single Family Residence, Residential
Materials
- Vinyl Siding
- Roof: Asphalt
Condition
- New construction: No
- Year built: 2004
Utilities & green energy
- Sewer: Private Sewer
- Water: Well
Community & HOA
Community
- Security: Security System, Smoke Detector(s)
- Subdivision: None
HOA
- Has HOA: No
Location
- Region: Lewisburg
Financial & listing details
- Price per square foot: $313/sqft
- Tax assessed value: $389,000
- Annual tax amount: $1,276
- Date on market: 10/17/2025
Estimated market value
Not available
Estimated sales range
Not available
Not available
Price history
Price history
| Date | Event | Price |
|---|---|---|
| 2/17/2026 | Contingent | $724,900$313/sqft |
Source: | ||
| 2/12/2026 | Listed for sale | $724,900$313/sqft |
Source: | ||
| 1/13/2026 | Contingent | $724,900$313/sqft |
Source: | ||
| 1/9/2026 | Listed for sale | $724,900$313/sqft |
Source: | ||
| 1/4/2026 | Contingent | $724,900$313/sqft |
Source: | ||
| 11/29/2025 | Price change | $724,900-3.3%$313/sqft |
Source: | ||
| 10/17/2025 | Price change | $749,900-4.5%$324/sqft |
Source: | ||
| 9/22/2025 | Price change | $784,900-0.6%$339/sqft |
Source: | ||
| 9/12/2025 | Price change | $789,900+0.6%$341/sqft |
Source: | ||
| 9/10/2025 | Price change | $784,900-0.6%$339/sqft |
Source: | ||
| 8/5/2025 | Price change | $789,900-1.3%$341/sqft |
Source: | ||
| 7/1/2025 | Listed for sale | $799,900$345/sqft |
Source: | ||
| 7/24/2024 | Listing removed | $799,900-5.9%$345/sqft |
Source: | ||
| 7/3/2024 | Listed for sale | $849,900+6.4%$367/sqft |
Source: | ||
| 6/22/2024 | Listing removed | -- |
Source: | ||
| 6/7/2024 | Price change | $798,900-0.1%$345/sqft |
Source: | ||
| 5/24/2024 | Price change | $799,900-5.9%$345/sqft |
Source: | ||
| 5/9/2024 | Price change | $850,000-2.8%$367/sqft |
Source: | ||
| 4/26/2024 | Price change | $874,900-2.8%$378/sqft |
Source: | ||
| 4/14/2024 | Price change | $899,900-2.7%$388/sqft |
Source: | ||
| 4/6/2024 | Listed for sale | $925,000+41.9%$399/sqft |
Source: | ||
| 12/5/2022 | Sold | $652,000-3.4%$281/sqft |
Source: | ||
| 10/10/2022 | Contingent | $674,999$291/sqft |
Source: | ||
| 9/23/2022 | Listed for sale | $674,999-9.4%$291/sqft |
Source: | ||
| 9/12/2022 | Listing removed | -- |
Source: | ||
| 9/1/2022 | Listed for sale | $745,000+199.2%$322/sqft |
Source: | ||
| 12/16/2015 | Sold | $249,000$107/sqft |
Source: | ||
Public tax history
Public tax history
| Year | Property taxes | Tax assessment |
|---|---|---|
| 2025 | $1,382 +8.2% | $70,175 |
| 2024 | $1,276 | $70,175 |
| 2023 | $1,276 | $70,175 |
| 2022 | $1,276 -0.7% | $70,175 +53.5% |
| 2021 | $1,286 | $45,725 |
| 2020 | $1,286 +1.4% | $45,725 +1.4% |
| 2019 | $1,268 +1.8% | $45,100 |
| 2018 | $1,246 0% | $45,100 |
| 2017 | $1,246 -1.8% | $45,100 +14.5% |
| 2016 | $1,269 +0% | $39,400 |
| 2015 | $1,269 | $39,400 |
| 2014 | $1,269 | $39,400 |
| 2013 | -- | $39,400 |
| 2011 | -- | $39,400 +0.1% |
| 2010 | $1,217 | $39,375 |
| 2009 | $1,217 | $39,375 |
| 2008 | $1,217 +8.8% | $39,375 |
| 2007 | $1,118 -9.6% | $39,375 |
| 2006 | $1,236 +16.6% | $39,375 +16.6% |
| 2005 | $1,061 | $33,775 |
Find assessor info on the county website
BuyAbility℠ payment
Est. payment
$3,792/mo
Principal & interest
$3466
Property taxes
$326
Climate risks
Neighborhood: 37091
Nearby schools
GreatSchools rating
- 6/10Cornersville Elementary SchoolGrades: PK-6Distance: 2 mi
- 5/10Cornersville SchoolGrades: 7-12Distance: 2.1 mi
Schools provided by the listing agent
- Elementary: Cornersville Elementary
- Middle: Cornersville School
- High: Cornersville School
Source: RealTracs MLS as distributed by MLS GRID. This data may not be complete. We recommend contacting the local school district to confirm school assignments for this home.
- Loading
