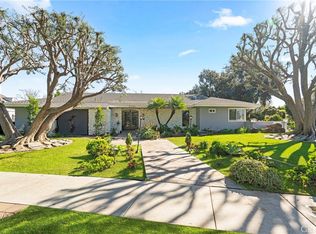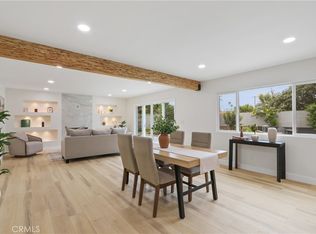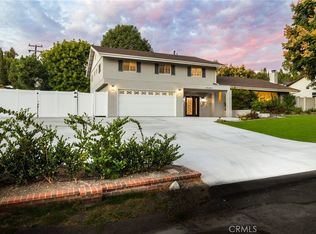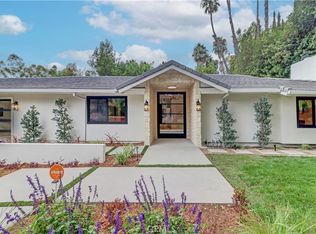This beautifully remodeled, Turnkey, 4 Bedroom, 2 Full Bath + BONUS ROOM is located in the highly prestigious community of North Tustin w/ NO HOA ! This home features a huge Entertainer's Backyard with room for a pool, newly epoxied garage, Bonus Room, oversized downstairs primary bedroom & Chef's Kitchen ! Ea. detail has been beautifully curated & waiting for its new owner ! With new modern appointments in every single room, this lovely home includes a large 200 sq.ft bonus room for many uses such as hobby room, game room, office, kids playroom, fitness room — the possibilities are endless ! 13772 Sanderstead Feat. a modern, open-concept floor plan, w/ enhanced designer touches throughout, new flooring, fresh paint & custom details — offering both elegance & charm in every detail. As you enter, you’re greeted by a formal entryway that seamlessly guides you into the spacious living area, where a cozy fireplace serves as the focal point. The kitchen has been beautifully remodeled & features elegant stone countertops, brand-new Samsung stainless-steel appliances, large kitchen island w/ wine refrigerator & custom cabinetry. It opens to the dining & great rooms, creating the perfect space for hosting & entertaining. French doors open to the entertainer’s backyard, seamlessly blending the two spaces for an ideal setting to enjoy both inside & outside living, The backyard has been meticulously designed w/ low-maintenance landscaping & feat. an outdoor fire pit providing the perfect spot for relaxation, offering complete privacy.The downstairs primary bedroom is generously sized, feat. new, extra large closet, recessed lighting, & direct access to the backyard. The downstairs primary bath is exquisite, feat. a luxurious steam room & shower combo. It boasts a new vanity with dual sinks & custom tile flooring & backsplash, creating a spa-like atmosphere with elegant, modern finishes.The second through forth bedrooms are impressively spacious, ea. feat. large mirrored closets, beamed ceilings & an abundance of natural light. The secondary bath is stunning, showcasing a new Whirlpool bathtub & shower, along with a custom tile backsplash & vanity. The newly epoxied garage is notably spacious, providing ample room for extra storage. Additionally, the bonus room is ideal for a home office, play room and or game room. This home is conveniently located to high-end shopping, popular restaurants, close to Beach Cities &located w/ in award-winning school district !
For sale
Listing Provided by:
Britt Fulton DRE #02005946 welcomehome949@gmail.com,
Luxre Realty, Inc.
Price increase: $90K (12/29)
$1,699,900
13772 Sanderstead Rd, Santa Ana, CA 92705
4beds
2,571sqft
Est.:
Single Family Residence
Built in 1963
10,094 Square Feet Lot
$1,679,500 Zestimate®
$661/sqft
$-- HOA
What's special
Newly epoxied garageCozy fireplaceBeautifully remodeledAbundance of natural lightCustom cabinetryModern open-concept floor planOversized downstairs primary bedroom
- 46 days |
- 3,070 |
- 74 |
Zillow last checked: 8 hours ago
Listing updated: January 31, 2026 at 05:58pm
Listing Provided by:
Britt Fulton DRE #02005946 welcomehome949@gmail.com,
Luxre Realty, Inc.
Source: CRMLS,MLS#: OC25280845 Originating MLS: California Regional MLS
Originating MLS: California Regional MLS
Tour with a local agent
Facts & features
Interior
Bedrooms & bathrooms
- Bedrooms: 4
- Bathrooms: 2
- Full bathrooms: 2
- Main level bathrooms: 1
- Main level bedrooms: 1
Rooms
- Room types: Bonus Room, Entry/Foyer, Family Room, Kitchen, Laundry, Living Room, Primary Bathroom, Primary Bedroom, Other
Primary bedroom
- Features: Main Level Primary
Bathroom
- Features: Bathtub, Dual Sinks, Full Bath on Main Level, Remodeled, Separate Shower, Tub Shower, Upgraded, Vanity, Walk-In Shower
Kitchen
- Features: Granite Counters, Kitchen/Family Room Combo, Pots & Pan Drawers, Remodeled, Updated Kitchen
Other
- Features: Walk-In Closet(s)
Heating
- Central
Cooling
- Central Air
Appliances
- Included: Built-In Range, Dishwasher, Freezer, Refrigerator
- Laundry: Inside
Features
- Beamed Ceilings, Built-in Features, Granite Counters, Open Floorplan, Recessed Lighting, Storage, Main Level Primary, Walk-In Closet(s)
- Flooring: Laminate, Tile
- Has fireplace: Yes
- Fireplace features: Living Room
- Common walls with other units/homes: No Common Walls
Interior area
- Total interior livable area: 2,571 sqft
Property
Parking
- Total spaces: 3
- Parking features: Driveway, Garage Faces Front, Garage
- Attached garage spaces: 3
Features
- Levels: Two
- Stories: 2
- Entry location: 1
- Patio & porch: Wrap Around
- Pool features: None
- Has view: Yes
- View description: Hills
Lot
- Size: 10,094 Square Feet
- Features: Landscaped, Sprinkler System
Details
- Parcel number: 39511101
- Special conditions: Standard
Construction
Type & style
- Home type: SingleFamily
- Property subtype: Single Family Residence
Condition
- Turnkey
- New construction: No
- Year built: 1963
Utilities & green energy
- Sewer: Public Sewer
- Water: Public
Community & HOA
Community
- Features: Biking, Curbs, Foothills, Gutter(s), Storm Drain(s), Street Lights, Suburban
- Security: Carbon Monoxide Detector(s), Smoke Detector(s)
Location
- Region: Santa Ana
Financial & listing details
- Price per square foot: $661/sqft
- Tax assessed value: $116,552
- Annual tax amount: $1,752
- Date on market: 12/29/2025
- Cumulative days on market: 47 days
- Listing terms: Cash,Cash to New Loan,Conventional,Contract,FHA,Submit,VA Loan
Estimated market value
$1,679,500
$1.60M - $1.76M
$5,190/mo
Price history
Price history
| Date | Event | Price |
|---|---|---|
| 12/29/2025 | Price change | $1,699,900+5.6%$661/sqft |
Source: | ||
| 6/30/2025 | Price change | $1,609,900-4.7%$626/sqft |
Source: | ||
| 1/3/2025 | Listed for sale | $1,689,999+30.1%$657/sqft |
Source: | ||
| 7/18/2022 | Listing removed | -- |
Source: Owner Report a problem | ||
| 2/23/2022 | Listed for sale | $1,299,000$505/sqft |
Source: Owner Report a problem | ||
Public tax history
Public tax history
| Year | Property taxes | Tax assessment |
|---|---|---|
| 2025 | $1,752 +5% | $116,552 +2% |
| 2024 | $1,668 +3.3% | $114,267 +2% |
| 2023 | $1,615 +2.5% | $112,027 +2% |
Find assessor info on the county website
BuyAbility℠ payment
Est. payment
$10,340/mo
Principal & interest
$8243
Property taxes
$1502
Home insurance
$595
Climate risks
Neighborhood: 92705
Nearby schools
GreatSchools rating
- 5/10Loma Vista Elementary SchoolGrades: K-5Distance: 0.3 mi
- 6/10Hewes Middle SchoolGrades: 6-8Distance: 0.8 mi
- 10/10Foothill High SchoolGrades: 9-12Distance: 1 mi
- Loading
- Loading



