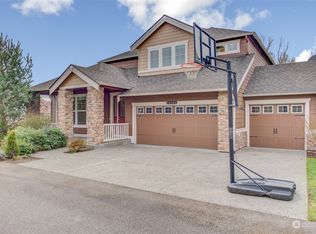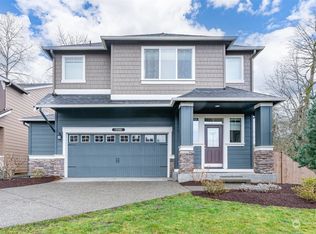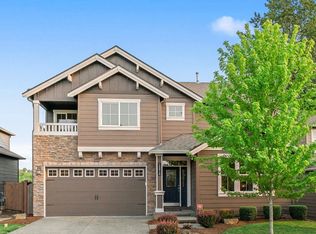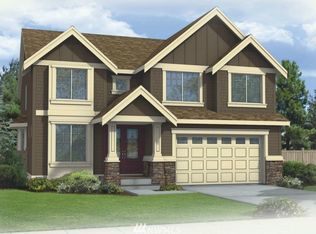Sold
Listed by:
Alice Van Nguyen,
John L. Scott, Inc
Bought with: Kelly Right RE of Seattle LLC
$1,280,000
13774 173rd Place SE, Renton, WA 98059
5beds
2,910sqft
Single Family Residence
Built in 2015
4,499.75 Square Feet Lot
$1,279,000 Zestimate®
$440/sqft
$4,396 Estimated rent
Home value
$1,279,000
$1.18M - $1.38M
$4,396/mo
Zestimate® history
Loading...
Owner options
Explore your selling options
What's special
Welcome to the desirable Heritage Estates in Renton Highlands! This well-maintained home features a dramatic clerestory entry, formal living and dining rooms with vaulted and coffered ceilings, and a chef’s kitchen with GE Profile appliances and a sleek range hood. A large laundry/mudroom off the garage offers extra storage. Upstairs, a skylight brightens the spacious landing overlooking the grand entry. The luxurious primary suite includes a coffered ceiling. Enjoy central A/C, full fencing, refrigerator, washer/dryer, and blinds—all included! Located in the top-rated Issaquah School District and within walking distance to all three Issaquah schools. A must-see home!
Zillow last checked: 8 hours ago
Listing updated: October 26, 2025 at 04:04am
Listed by:
Alice Van Nguyen,
John L. Scott, Inc
Bought with:
Mengyang Lei, 130027
Kelly Right RE of Seattle LLC
Source: NWMLS,MLS#: 2416283
Facts & features
Interior
Bedrooms & bathrooms
- Bedrooms: 5
- Bathrooms: 3
- Full bathrooms: 2
- 1/2 bathrooms: 1
- Main level bathrooms: 1
Heating
- 90%+ High Efficiency, Forced Air, Geothermal, Natural Gas
Cooling
- 90%+ High Efficiency, Central Air, Forced Air
Appliances
- Included: Dishwasher(s), Dryer(s), Refrigerator(s), Washer(s)
Features
- Bath Off Primary
- Flooring: Hardwood, Vinyl, Carpet
- Basement: None
- Has fireplace: No
- Fireplace features: Electric, Gas
Interior area
- Total structure area: 2,910
- Total interior livable area: 2,910 sqft
Property
Parking
- Total spaces: 2
- Parking features: Driveway, Attached Garage
- Attached garage spaces: 2
Features
- Levels: Two
- Stories: 2
- Entry location: Main
- Patio & porch: Bath Off Primary
- Has view: Yes
- View description: Territorial
Lot
- Size: 4,499 sqft
- Features: Cul-De-Sac, Dead End Street, Paved, Sidewalk, Cable TV, Fenced-Fully, Gas Available, High Speed Internet, Patio
- Topography: Level
- Residential vegetation: Fruit Trees, Garden Space
Details
- Parcel number: 3259600250
- Special conditions: Standard
Construction
Type & style
- Home type: SingleFamily
- Property subtype: Single Family Residence
Materials
- Brick, Cement/Concrete, Wood Products
- Foundation: Poured Concrete
- Roof: Composition
Condition
- Year built: 2015
Details
- Builder name: DR Horton
Utilities & green energy
- Electric: Company: PSE
- Sewer: Sewer Connected, Company: republic service
- Water: Public, Company: king county district 90
Community & neighborhood
Location
- Region: Renton
- Subdivision: Briarwood
HOA & financial
HOA
- HOA fee: $50 monthly
Other
Other facts
- Listing terms: Cash Out,Conventional,FHA,VA Loan
- Cumulative days on market: 104 days
Price history
| Date | Event | Price |
|---|---|---|
| 9/25/2025 | Sold | $1,280,000-1.5%$440/sqft |
Source: | ||
| 9/1/2025 | Pending sale | $1,299,000$446/sqft |
Source: | ||
| 8/6/2025 | Listed for sale | $1,299,000-6.2%$446/sqft |
Source: | ||
| 8/4/2025 | Listing removed | $1,385,000$476/sqft |
Source: John L Scott Real Estate #2372087 Report a problem | ||
| 6/27/2025 | Price change | $1,385,000-2.8%$476/sqft |
Source: John L Scott Real Estate #2372087 Report a problem | ||
Public tax history
| Year | Property taxes | Tax assessment |
|---|---|---|
| 2024 | $12,129 +12.3% | $1,142,000 +18.2% |
| 2023 | $10,797 -0.9% | $966,000 -13.5% |
| 2022 | $10,894 +5.8% | $1,117,000 +29.4% |
Find assessor info on the county website
Neighborhood: East Renton Highlands
Nearby schools
GreatSchools rating
- 8/10Briarwood Elementary SchoolGrades: PK-5Distance: 0.4 mi
- 9/10Maywood Middle SchoolGrades: 6-8Distance: 0.6 mi
- 10/10Liberty Sr High SchoolGrades: 9-12Distance: 0.4 mi
Schools provided by the listing agent
- Elementary: Briarwood Elem
- Middle: Maywood Mid
- High: Liberty Snr High
Source: NWMLS. This data may not be complete. We recommend contacting the local school district to confirm school assignments for this home.
Get a cash offer in 3 minutes
Find out how much your home could sell for in as little as 3 minutes with a no-obligation cash offer.
Estimated market value$1,279,000
Get a cash offer in 3 minutes
Find out how much your home could sell for in as little as 3 minutes with a no-obligation cash offer.
Estimated market value
$1,279,000



