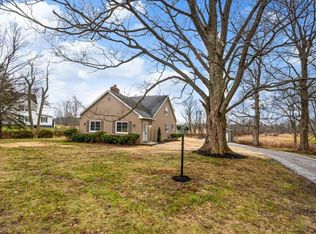Sold for $212,000
$212,000
13774 Smith Goshen Rd, Beloit, OH 44609
3beds
1,008sqft
Single Family Residence
Built in 1979
2.96 Acres Lot
$219,100 Zestimate®
$210/sqft
$1,344 Estimated rent
Home value
$219,100
$191,000 - $252,000
$1,344/mo
Zestimate® history
Loading...
Owner options
Explore your selling options
What's special
Surround yourself with love and laughter in this ranch style home on 3 acres! Enjoy the front porch a with stone accent wall or move into the living room with hardwood floors, open to the eat-in kitchen with stainless appliances included. Three first floor bedrooms, full bath and a huge storage closet can be found on this level as well as the entrance from the attached garage. The finished, water-proofed (with lifetime transferrable warranty) basement offers so much extra living space including the second full bath, laundry room and more. This home has a new septic system, a water softener with reverse osmosis, and offers a home warranty for a worry-free purchase. Many updates have been completed including new flooring, fresh paint, updated electrical both inside and out. Enjoy that cup of coffee on the back deck or a gathering of friends around the firepit, the birds will greet you as you share this piece of country in West Branch School District. Schedule your showing today, this is one you won't want to miss!
Zillow last checked: 8 hours ago
Listing updated: October 10, 2025 at 11:14pm
Listing Provided by:
Holly Ritchie 330-360-5323 hollyritchie@kw.com,
Keller Williams Chervenic Rlty
Bought with:
Justin B Carroll, 2015004696
Keller Williams Legacy Group Realty
Source: MLS Now,MLS#: 5133898 Originating MLS: Youngstown Columbiana Association of REALTORS
Originating MLS: Youngstown Columbiana Association of REALTORS
Facts & features
Interior
Bedrooms & bathrooms
- Bedrooms: 3
- Bathrooms: 2
- Full bathrooms: 2
- Main level bathrooms: 1
- Main level bedrooms: 3
Heating
- Electric
Cooling
- Central Air, Ceiling Fan(s)
Features
- Basement: Finished
- Has fireplace: No
Interior area
- Total structure area: 1,008
- Total interior livable area: 1,008 sqft
- Finished area above ground: 1,008
Property
Parking
- Total spaces: 1
- Parking features: Direct Access
- Garage spaces: 1
Features
- Levels: One
- Stories: 1
- Patio & porch: Deck, Porch
Lot
- Size: 2.96 Acres
Details
- Additional parcels included: 160030024.000
- Parcel number: 130550004.000
Construction
Type & style
- Home type: SingleFamily
- Architectural style: Ranch
- Property subtype: Single Family Residence
Materials
- Vinyl Siding
- Roof: Asphalt,Fiberglass
Condition
- Updated/Remodeled
- Year built: 1979
Details
- Warranty included: Yes
Utilities & green energy
- Sewer: Septic Tank
- Water: Well
Community & neighborhood
Location
- Region: Beloit
- Subdivision: Helen Carpenter Webber 02
Price history
| Date | Event | Price |
|---|---|---|
| 10/8/2025 | Sold | $212,000-3.6%$210/sqft |
Source: | ||
| 8/21/2025 | Pending sale | $219,900$218/sqft |
Source: | ||
| 8/16/2025 | Price change | $219,900-4%$218/sqft |
Source: | ||
| 7/22/2025 | Price change | $229,000-2.1%$227/sqft |
Source: | ||
| 7/5/2025 | Price change | $234,000-2.5%$232/sqft |
Source: | ||
Public tax history
| Year | Property taxes | Tax assessment |
|---|---|---|
| 2024 | $1,949 +4.5% | $50,060 |
| 2023 | $1,865 -0.4% | $50,060 +18% |
| 2022 | $1,873 +2.9% | $42,440 |
Find assessor info on the county website
Neighborhood: 44609
Nearby schools
GreatSchools rating
- NAWest Branch Intermediate SchoolGrades: 3-4Distance: 1.1 mi
- 6/10West Branch High SchoolGrades: 8-12Distance: 1.1 mi
- 8/10West Branch Middle SchoolGrades: 5-7Distance: 1.1 mi
Schools provided by the listing agent
- District: West Branch LSD - 5012
Source: MLS Now. This data may not be complete. We recommend contacting the local school district to confirm school assignments for this home.
Get pre-qualified for a loan
At Zillow Home Loans, we can pre-qualify you in as little as 5 minutes with no impact to your credit score.An equal housing lender. NMLS #10287.
Sell for more on Zillow
Get a Zillow Showcase℠ listing at no additional cost and you could sell for .
$219,100
2% more+$4,382
With Zillow Showcase(estimated)$223,482
