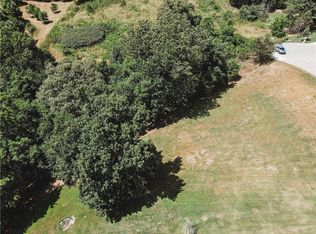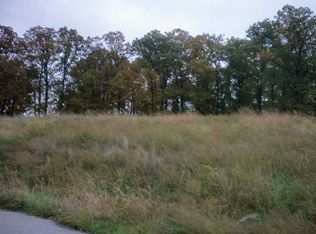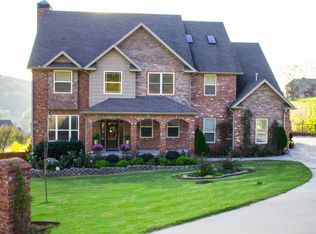Welcome to Bentonville's sought-after Eau Claire subdivision. This 4-bedroom, 3.5-bath home sits on 1.25 acres and showcases gorgeous valley views, offering both privacy and convenience. With 3,307 SF of thoughtfully designed living space, the home features an upstairs bonus room for movies, school, or play, plus a dedicated office with a custom accent wall. Inside, discover a chef's kitchen with luxury finishes, oversized island, and walk-in butler's pantry—perfect for entertaining. The spacious floor plan includes abundant storage and a 900 SF garage with custom epoxy floors, ideal for projects or extra parking. Three heating and cooling units ensure comfort year-round. Step outside to the expansive deck overlooking the valley—an inviting space for gatherings or quiet evenings. Located in Bentonville School District, this home is minutes from trails, parks, and vibrant downtown Bentonville. If you're searching for Bentonville homes for sale with acreage, style, and comfort, this one checks every box.
This property is off market, which means it's not currently listed for sale or rent on Zillow. This may be different from what's available on other websites or public sources.


