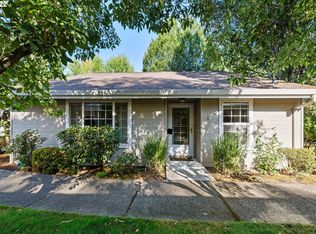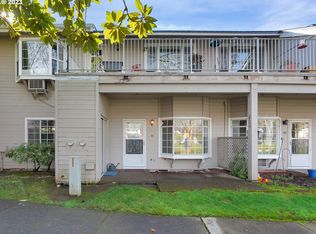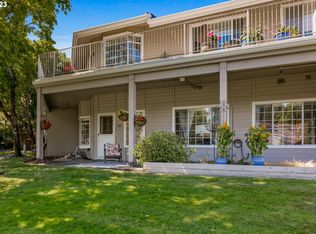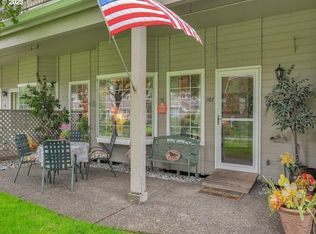Sold
$105,000
13775 SW Scholls Ferry Rd APT 103, Beaverton, OR 97008
1beds
500sqft
Residential, Condominium
Built in 1985
-- sqft lot
$112,500 Zestimate®
$210/sqft
$1,307 Estimated rent
Home value
$112,500
$101,000 - $124,000
$1,307/mo
Zestimate® history
Loading...
Owner options
Explore your selling options
What's special
This is a sought after, well planned active 55+ community. The HOA includes 14 dinner meals per/mo, most utilities, library, exercise rm, game & craft rm, woodworking shop, gift shop, barber/beauty shop, laundry rooms, elevator & large dining area. Guest rooms available to rent. This lower level unit looks out from the covered patio onto a pond/fountain and walking trails. Transportation available to the grocery and other shopping on a schedule. Access from outside or inside. Welcome home!
Zillow last checked: 8 hours ago
Listing updated: March 02, 2023 at 05:23am
Listed by:
Maria Schultz 503-477-9745,
RE/MAX Select
Bought with:
J'mir Delaughn, 201010021
RE/MAX Equity Group
Source: RMLS (OR),MLS#: 23031638
Facts & features
Interior
Bedrooms & bathrooms
- Bedrooms: 1
- Bathrooms: 1
- Full bathrooms: 1
- Main level bathrooms: 1
Primary bedroom
- Features: Walkin Closet, Wallto Wall Carpet
- Level: Main
- Area: 117
- Dimensions: 9 x 13
Kitchen
- Features: Dishwasher, Pantry, Free Standing Range, Free Standing Refrigerator, Vinyl Floor
- Level: Main
- Area: 72
- Width: 9
Living room
- Features: Bay Window, Walkin Closet, Wallto Wall Carpet
- Level: Main
- Area: 156
- Dimensions: 12 x 13
Heating
- Wall Furnace
Cooling
- Wall Unit(s)
Appliances
- Included: Dishwasher, Free-Standing Range, Free-Standing Refrigerator, Range Hood, Electric Water Heater
Features
- High Speed Internet, Pantry, Walk-In Closet(s)
- Flooring: Vinyl, Wall to Wall Carpet
- Doors: Storm Door(s)
- Windows: Vinyl Frames, Bay Window(s)
- Common walls with other units/homes: 1 Common Wall
Interior area
- Total structure area: 500
- Total interior livable area: 500 sqft
Property
Parking
- Parking features: Off Street
Accessibility
- Accessibility features: Accessible Approachwith Ramp, Accessible Entrance, Accessible Hallway, Accessibility
Features
- Levels: One
- Stories: 1
- Entry location: Lower Floor
- Patio & porch: Covered Patio
- Has view: Yes
- View description: Park/Greenbelt, Pond
- Has water view: Yes
- Water view: Pond
- Waterfront features: Other
- Body of water: Pond
Details
- Additional structures: ToolShed
- Parcel number: R1364516
- Zoning: R2
Construction
Type & style
- Home type: Condo
- Property subtype: Residential, Condominium
Materials
- Lap Siding
- Roof: Composition
Condition
- Resale
- New construction: No
- Year built: 1985
Utilities & green energy
- Sewer: Public Sewer
- Water: Public
- Utilities for property: Cable Connected
Community & neighborhood
Security
- Security features: Fire Sprinkler System, Intercom Entry
Community
- Community features: Condo Elevator
Senior living
- Senior community: Yes
Location
- Region: Beaverton
- Subdivision: Village At Forest Glen
HOA & financial
HOA
- Has HOA: Yes
- HOA fee: $674 monthly
- Amenities included: Cable T V, Commons, Electricity, Exterior Maintenance, Gym, Heat, Internet, Maintenance Grounds, Management, Sewer, Trash, Water
Other
Other facts
- Listing terms: Cash,Conventional,FHA,VA Loan
- Road surface type: Paved
Price history
| Date | Event | Price |
|---|---|---|
| 3/2/2023 | Sold | $105,000-8.7%$210/sqft |
Source: | ||
| 2/17/2023 | Pending sale | $115,000$230/sqft |
Source: | ||
| 2/3/2023 | Listed for sale | $115,000$230/sqft |
Source: | ||
Public tax history
| Year | Property taxes | Tax assessment |
|---|---|---|
| 2025 | $1,942 -1.7% | $93,630 +3% |
| 2024 | $1,976 +8.7% | $90,910 +3% |
| 2023 | $1,818 +1.8% | $88,270 +3% |
Find assessor info on the county website
Neighborhood: South Beaverton
Nearby schools
GreatSchools rating
- 8/10Hiteon Elementary SchoolGrades: K-5Distance: 0.9 mi
- 3/10Conestoga Middle SchoolGrades: 6-8Distance: 0.9 mi
- 5/10Southridge High SchoolGrades: 9-12Distance: 0.8 mi
Schools provided by the listing agent
- Elementary: Hiteon
- Middle: Conestoga
- High: Southridge
Source: RMLS (OR). This data may not be complete. We recommend contacting the local school district to confirm school assignments for this home.
Get a cash offer in 3 minutes
Find out how much your home could sell for in as little as 3 minutes with a no-obligation cash offer.
Estimated market value$112,500
Get a cash offer in 3 minutes
Find out how much your home could sell for in as little as 3 minutes with a no-obligation cash offer.
Estimated market value
$112,500



