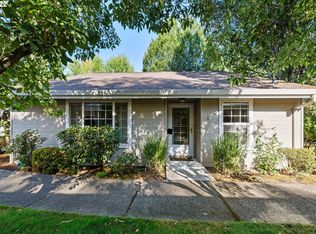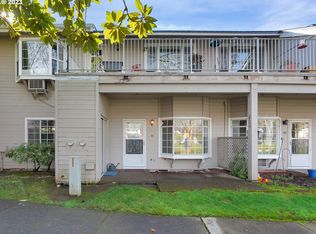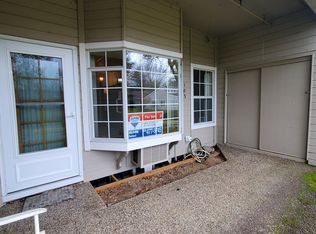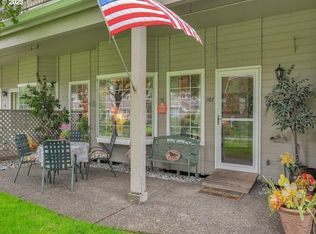Sold
$175,000
13775 SW Scholls Ferry Rd APT 104, Beaverton, OR 97008
2beds
960sqft
Residential, Condominium
Built in 1985
-- sqft lot
$180,200 Zestimate®
$182/sqft
$1,644 Estimated rent
Home value
$180,200
$164,000 - $196,000
$1,644/mo
Zestimate® history
Loading...
Owner options
Explore your selling options
What's special
Easy & accessible living in a wonderful 55+ community for independent seniors! Residents enjoy 14 dinners/month prepared onsite. Amenities/activities include a salon, gym, game room, woodworking, crafts, library & chapel. Spacious bedrooms with primary bedroom featuring a walk-in closet and Jack & Jill remodeled bathroom connected to hallway. Living/dining/kitchen areas feel open & spacious with bay window providing plenty of natural light & a beautiful view of the outdoor scenery. Ground level unit offers direct access to a covered patio in front of pond with walking paths. Move-in ready with all kitchen appliances & washer/dryer included. New water heater added in 2020, brand new standalone AC unit also included in sale. Water, sewer, & trash are covered by HOA. Great location with plenty of grocery and dining options nearby, along with convenient access to freeway, mall, & more!
Zillow last checked: 8 hours ago
Listing updated: December 31, 2023 at 02:39am
Listed by:
Joe Liu 503-200-8257,
Keller Williams PDX Central
Bought with:
Deana Doney
John L Scott Portland SW
Source: RMLS (OR),MLS#: 23077657
Facts & features
Interior
Bedrooms & bathrooms
- Bedrooms: 2
- Bathrooms: 1
- Full bathrooms: 1
- Main level bathrooms: 1
Primary bedroom
- Features: Bathroom, Walkin Closet, Walkin Shower, Wallto Wall Carpet
- Level: Main
- Area: 144
- Dimensions: 12 x 12
Bedroom 2
- Features: Closet, Wallto Wall Carpet
- Level: Main
- Area: 121
- Dimensions: 11 x 11
Dining room
- Features: Living Room Dining Room Combo, Wallto Wall Carpet
- Level: Main
- Area: 72
- Dimensions: 9 x 8
Kitchen
- Features: Vinyl Floor
- Level: Main
- Area: 90
- Width: 9
Living room
- Features: Bay Window, Exterior Entry, Living Room Dining Room Combo, Wallto Wall Carpet
- Level: Main
- Area: 224
- Dimensions: 16 x 14
Heating
- Zoned
Cooling
- Window Unit(s)
Appliances
- Included: Built-In Range, Dishwasher, Disposal, Free-Standing Refrigerator, Washer/Dryer, Water Softener, Electric Water Heater
- Laundry: Laundry Room
Features
- Closet, Living Room Dining Room Combo, Bathroom, Walk-In Closet(s), Walkin Shower
- Flooring: Tile, Vinyl, Wall to Wall Carpet
- Windows: Bay Window(s)
Interior area
- Total structure area: 960
- Total interior livable area: 960 sqft
Property
Parking
- Total spaces: 1
- Parking features: Off Street, Garage Door Opener, Condo Garage (Deeded), Detached
- Garage spaces: 1
Accessibility
- Accessibility features: Accessible Elevator Installed, Accessible Hallway, Ground Level, One Level, Walkin Shower, Accessibility
Features
- Levels: One
- Stories: 1
- Entry location: Ground Floor
- Patio & porch: Covered Patio, Patio
- Exterior features: Raised Beds, Exterior Entry
- Has view: Yes
- View description: Lake
- Has water view: Yes
- Water view: Lake
- Waterfront features: Lake
Lot
- Features: Commons, Level, On Busline
Details
- Parcel number: R1364525
Construction
Type & style
- Home type: Condo
- Property subtype: Residential, Condominium
Materials
- Other
- Foundation: Slab
- Roof: Composition
Condition
- Resale
- New construction: No
- Year built: 1985
Utilities & green energy
- Sewer: Public Sewer
- Water: Public
Community & neighborhood
Security
- Security features: Fire Sprinkler System
Community
- Community features: Condo Elevator
Senior living
- Senior community: Yes
Location
- Region: Beaverton
- Subdivision: Village At Forest Glen
HOA & financial
HOA
- Has HOA: Yes
- HOA fee: $1,216 monthly
- Amenities included: Cable T V, Commons, Exterior Maintenance, Gym, Library, Maintenance Grounds, Management, Meeting Room, Party Room, Sewer, Trash, Water
- Second HOA fee: $181 monthly
Other
Other facts
- Listing terms: Cash,Conventional
- Road surface type: Paved
Price history
| Date | Event | Price |
|---|---|---|
| 12/29/2023 | Sold | $175,000-10.3%$182/sqft |
Source: | ||
| 12/10/2023 | Pending sale | $195,000$203/sqft |
Source: | ||
| 10/14/2023 | Contingent | $195,000$203/sqft |
Source: | ||
| 8/4/2023 | Listed for sale | $195,000+35.9%$203/sqft |
Source: | ||
| 12/1/2017 | Sold | $143,500-3.7%$149/sqft |
Source: | ||
Public tax history
| Year | Property taxes | Tax assessment |
|---|---|---|
| 2025 | $3,213 +4.7% | $146,270 +3% |
| 2024 | $3,070 +7% | $142,010 +3% |
| 2023 | $2,869 +3% | $137,880 +3% |
Find assessor info on the county website
Neighborhood: South Beaverton
Nearby schools
GreatSchools rating
- 8/10Hiteon Elementary SchoolGrades: K-5Distance: 0.9 mi
- 3/10Conestoga Middle SchoolGrades: 6-8Distance: 0.9 mi
- 5/10Southridge High SchoolGrades: 9-12Distance: 0.8 mi
Schools provided by the listing agent
- Elementary: Hiteon
- Middle: Conestoga
- High: Southridge
Source: RMLS (OR). This data may not be complete. We recommend contacting the local school district to confirm school assignments for this home.
Get a cash offer in 3 minutes
Find out how much your home could sell for in as little as 3 minutes with a no-obligation cash offer.
Estimated market value$180,200
Get a cash offer in 3 minutes
Find out how much your home could sell for in as little as 3 minutes with a no-obligation cash offer.
Estimated market value
$180,200



