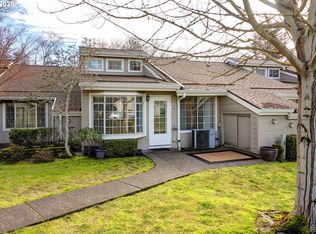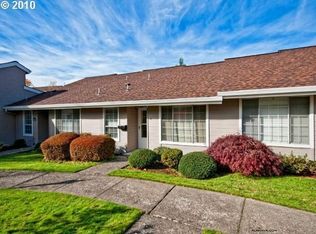Own a cottage style condo on the pond in coveted Village at Forest Glen community. High, vaulted ceilings throughout in this ideal 1 bed/1bath, single level home. Fully furnished kitchen & laundry with W/D. Ideal for active, carefree senior lifestyles. Community offers game, craft, exercise rooms, library, full schedule of activities, social events & excursions. HOA incl 14 dinners/mo, cable TV, water/sewer, trash & activities.
This property is off market, which means it's not currently listed for sale or rent on Zillow. This may be different from what's available on other websites or public sources.

