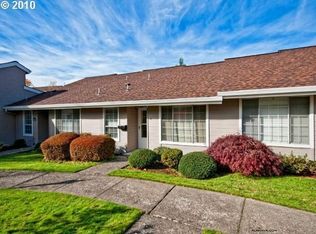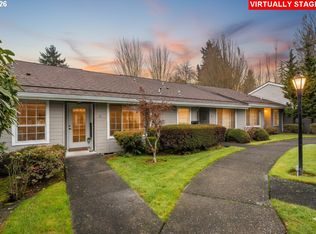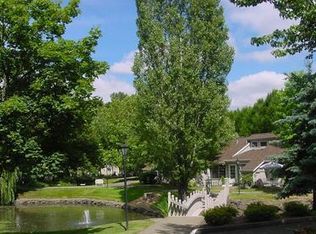Sold
$189,000
13775 SW Scholls Ferry Rd APT 5, Beaverton, OR 97008
2beds
960sqft
Residential, Condominium
Built in 1985
-- sqft lot
$181,700 Zestimate®
$197/sqft
$1,741 Estimated rent
Home value
$181,700
$171,000 - $193,000
$1,741/mo
Zestimate® history
Loading...
Owner options
Explore your selling options
What's special
1 Level-Carefree Lifestyle & Priced to Sell! Enjoy your Vista of the Pond from your Bay Window in Living Rm in this One Level, Vaulted Ceilings, 2 Bedroom, 1 1/2 Bath, Condo + Deeded Private Single Car Detached Garage! Excellent Location, Ground Floor Unit with No One Above You or Below You! Move-In Ready, Light & Bright with a Good Flowing Floor Plan. Owner's Suite with Bathroom Attached. Majority of Condo has Laminate Flooring. Heat Pump Heat & Air Conditioning. All Appliances Included. Utility Rm in Unit Comes with Newer Full Size Stack Washer & Dryer. 55+ Community with Incredible Amenities Include: Your-Choice of 14 Meals per Month in Dining Rm; Water; Sewer; Garage; Basic-Cable TV; Exterior Maintenance; Landscaping; Beauty Salon on Site; Commons; Gym; Library; Mtg Rm; Party Rm; Additional Coin-Operated Laundry in Main Bldg; Mgmt. Weekly Bus Trips Available to Goods & Services, if desired & More!
Zillow last checked: 8 hours ago
Listing updated: February 12, 2025 at 07:12am
Listed by:
Sue Gomes 503-720-7777,
John L. Scott
Bought with:
Christine Monty, 900600191
RE/MAX Equity Group
Source: RMLS (OR),MLS#: 24229548
Facts & features
Interior
Bedrooms & bathrooms
- Bedrooms: 2
- Bathrooms: 2
- Full bathrooms: 1
- Partial bathrooms: 1
- Main level bathrooms: 2
Primary bedroom
- Features: Bathroom, Walkin Closet, Wallto Wall Carpet
- Level: Main
- Area: 165
- Dimensions: 15 x 11
Bedroom 2
- Features: Wallto Wall Carpet
- Level: Main
- Area: 132
- Dimensions: 11 x 12
Dining room
- Features: Laminate Flooring, Vaulted Ceiling
- Level: Main
- Area: 72
- Dimensions: 12 x 6
Kitchen
- Features: Builtin Range, Dishwasher, L Shaped, Pantry, Free Standing Refrigerator, High Ceilings
- Level: Main
- Area: 72
- Width: 8
Living room
- Features: Bay Window, High Speed Internet, Laminate Flooring, Vaulted Ceiling
- Level: Main
- Area: 180
- Dimensions: 12 x 15
Heating
- Forced Air, Heat Pump
Cooling
- Heat Pump
Appliances
- Included: Built-In Range, Dishwasher, Disposal, Free-Standing Refrigerator, Microwave, Range Hood, Washer/Dryer, Electric Water Heater, Tank Water Heater
- Laundry: Common Area, Laundry Room
Features
- High Ceilings, High Speed Internet, Vaulted Ceiling(s), LShaped, Pantry, Bathroom, Walk-In Closet(s)
- Flooring: Laminate, Vinyl, Wall to Wall Carpet
- Doors: Storm Door(s)
- Windows: Double Pane Windows, Bay Window(s)
- Basement: Crawl Space,Unfinished
- Common walls with other units/homes: 1 Common Wall
Interior area
- Total structure area: 960
- Total interior livable area: 960 sqft
Property
Parking
- Total spaces: 1
- Parking features: Deeded, Off Street, Garage Door Opener, Condo Garage (Deeded), Detached
- Garage spaces: 1
Accessibility
- Accessibility features: Accessible Entrance, Garage On Main, Ground Level, Main Floor Bedroom Bath, One Level, Parking, Pathway, Utility Room On Main, Accessibility
Features
- Stories: 1
- Entry location: Ground Floor
- Patio & porch: Patio
- Exterior features: Yard
- Has view: Yes
- View description: Pond, Territorial
- Has water view: Yes
- Water view: Pond
- Waterfront features: Lake, Other
- Body of water: Pond
Lot
- Features: Level
Details
- Additional structures: ToolShed
- Additional parcels included: R1364990
- Parcel number: R1364268
Construction
Type & style
- Home type: Condo
- Architectural style: Cottage
- Property subtype: Residential, Condominium
Materials
- Wood Siding
- Foundation: Concrete Perimeter
- Roof: Composition
Condition
- Resale
- New construction: No
- Year built: 1985
Utilities & green energy
- Sewer: Public Sewer
- Water: Public
- Utilities for property: Cable Connected
Community & neighborhood
Security
- Security features: Entry, Security Lights
Community
- Community features: Condo Elevator
Senior living
- Senior community: Yes
Location
- Region: Beaverton
- Subdivision: Village At Forest Glen
HOA & financial
HOA
- Has HOA: Yes
- HOA fee: $1,408 monthly
- Amenities included: Cable T V, Commons, Exterior Maintenance, Gym, Laundry, Library, Maintenance Grounds, Management, Meeting Room, Party Room, Recreation Facilities, Road Maintenance, Sewer, Trash, Water, Weight Room
Other
Other facts
- Listing terms: Cash,Conventional,FHA
- Road surface type: Paved
Price history
| Date | Event | Price |
|---|---|---|
| 2/12/2025 | Sold | $189,000$197/sqft |
Source: | ||
| 1/29/2025 | Pending sale | $189,000$197/sqft |
Source: | ||
| 1/13/2025 | Listed for sale | $189,000+8%$197/sqft |
Source: | ||
| 6/22/2021 | Sold | $175,000+65.9%$182/sqft |
Source: | ||
| 8/8/1997 | Sold | $105,500+10%$110/sqft |
Source: Public Record Report a problem | ||
Public tax history
| Year | Property taxes | Tax assessment |
|---|---|---|
| 2025 | $2,109 -16.3% | $96,000 -17.3% |
| 2024 | $2,521 +7.2% | $116,150 +3% |
| 2023 | $2,352 +3.1% | $112,770 +3% |
Find assessor info on the county website
Neighborhood: South Beaverton
Nearby schools
GreatSchools rating
- 8/10Hiteon Elementary SchoolGrades: K-5Distance: 0.8 mi
- 3/10Conestoga Middle SchoolGrades: 6-8Distance: 0.8 mi
- 5/10Southridge High SchoolGrades: 9-12Distance: 0.8 mi
Schools provided by the listing agent
- Elementary: Hiteon
- Middle: Conestoga
- High: Southridge
Source: RMLS (OR). This data may not be complete. We recommend contacting the local school district to confirm school assignments for this home.
Get a cash offer in 3 minutes
Find out how much your home could sell for in as little as 3 minutes with a no-obligation cash offer.
Estimated market value$181,700
Get a cash offer in 3 minutes
Find out how much your home could sell for in as little as 3 minutes with a no-obligation cash offer.
Estimated market value
$181,700


