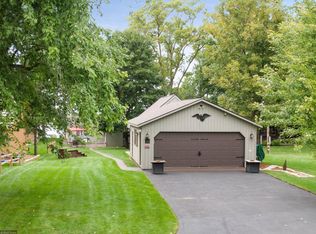Closed
$1,700,000
13778 Indian Beach Rd, Spicer, MN 56288
3beds
3,345sqft
Single Family Residence
Built in 2002
0.47 Acres Lot
$1,600,000 Zestimate®
$508/sqft
$2,625 Estimated rent
Home value
$1,600,000
$1.44M - $1.79M
$2,625/mo
Zestimate® history
Loading...
Owner options
Explore your selling options
What's special
Stunning Waterfront Property on Green Lake!! Enjoy the Sand Between Your Toes and the Sunsets of Your Dreams!! This Architecturally-Designed Home Welcomes You with Fabulous Vaulted Ceilings and Large Windows for Great Views and Natural Lighting. Amazing Custom Stone Gas Fireplace to Cozy Up to, Beautiful Kitchen Cabinetry with Granite Countertops, a Sun Room & Dining Room Both Lead Out to the Lakeside Patio, a Spacious Lakeside Primary Suite, Guest Room with Full Bath and Laundry All Conclude the Main Floor. The Upper Level Hosts a Spacious Loft with Built-In Office, a Guest Bedroom w/En Suite and a Library with Extra Storage. There is a Separate Cozy Cottage for Your Guests, a Built-In Outdoor Grill, Toy Shed by the Lake, 30x30 Shed Across the Road and so much more! Don't Miss Out on this Wonderful Level Lot with 75' of Lakeshore! One Owner Home! Call or Message Today!
Zillow last checked: 8 hours ago
Listing updated: July 31, 2025 at 10:13pm
Listed by:
Jane Vikse 320-796-1000,
Jane Vikse Real Estate
Bought with:
Justin Paffrath
Edina Realty
Source: NorthstarMLS as distributed by MLS GRID,MLS#: 6414453
Facts & features
Interior
Bedrooms & bathrooms
- Bedrooms: 3
- Bathrooms: 4
- Full bathrooms: 1
- 3/4 bathrooms: 2
- 1/2 bathrooms: 1
Bedroom 1
- Level: Main
- Area: 176 Square Feet
- Dimensions: 11x16
Bedroom 2
- Level: Main
- Area: 143 Square Feet
- Dimensions: 11x13
Bedroom 3
- Level: Upper
- Area: 148.5 Square Feet
- Dimensions: 13.5x11
Primary bathroom
- Level: Main
- Area: 112 Square Feet
- Dimensions: 7x16
Bathroom
- Level: Main
- Area: 59.5 Square Feet
- Dimensions: 8.5x7
Bathroom
- Level: Main
- Area: 36 Square Feet
- Dimensions: 6x6
Bathroom
- Level: Upper
- Area: 74.25 Square Feet
- Dimensions: 5.5x13.5
Dining room
- Level: Main
- Area: 137.5 Square Feet
- Dimensions: 11x12.5
Dining room
- Level: Main
- Area: 108 Square Feet
- Dimensions: 9x12
Kitchen
- Level: Main
- Area: 168 Square Feet
- Dimensions: 12x14
Library
- Level: Upper
- Area: 105 Square Feet
- Dimensions: 7.5x14
Living room
- Level: Main
- Area: 256 Square Feet
- Dimensions: 16x16
Loft
- Level: Upper
- Area: 256 Square Feet
- Dimensions: 16x16
Sun room
- Level: Main
- Area: 130 Square Feet
- Dimensions: 10x13
Walk in closet
- Level: Main
- Area: 52 Square Feet
- Dimensions: 6.5x8
Heating
- Forced Air, Fireplace(s)
Cooling
- Central Air
Appliances
- Included: Air-To-Air Exchanger, Cooktop, Dishwasher, Disposal, Dryer, Electric Water Heater, Exhaust Fan, Microwave, Refrigerator, Washer
Features
- Basement: Drainage System,Partial,Sump Pump
- Number of fireplaces: 1
- Fireplace features: Gas, Living Room
Interior area
- Total structure area: 3,345
- Total interior livable area: 3,345 sqft
- Finished area above ground: 3,201
- Finished area below ground: 0
Property
Parking
- Total spaces: 4
- Parking features: Detached, Floor Drain, Garage Door Opener, Storage
- Garage spaces: 4
- Has uncovered spaces: Yes
- Details: Garage Dimensions (24x24 30x30)
Accessibility
- Accessibility features: No Stairs External
Features
- Levels: One and One Half
- Stories: 1
- Patio & porch: Patio
- Has view: Yes
- View description: Lake
- Has water view: Yes
- Water view: Lake
- Waterfront features: Lake Front, Waterfront Num(34007900), Lake Bottom(Rocky, Sand), Lake Acres(5560), Lake Depth(110)
- Body of water: Green
- Frontage length: Water Frontage: 75
Lot
- Size: 0.47 Acres
- Dimensions: 2 parcels
- Features: Accessible Shoreline, Many Trees
Details
- Additional structures: Guest House, Storage Shed
- Foundation area: 2182
- Additional parcels included: 212500190
- Parcel number: 212501940
- Zoning description: Residential-Single Family
Construction
Type & style
- Home type: SingleFamily
- Property subtype: Single Family Residence
Materials
- Brick/Stone, Wood Siding
- Roof: Age 8 Years or Less,Asphalt
Condition
- Age of Property: 23
- New construction: No
- Year built: 2002
Utilities & green energy
- Electric: Circuit Breakers
- Gas: Natural Gas
- Sewer: City Sewer/Connected
- Water: City Water/Connected
Community & neighborhood
Location
- Region: Spicer
- Subdivision: Indian Beach On Green Lake
HOA & financial
HOA
- Has HOA: No
Other
Other facts
- Road surface type: Paved
Price history
| Date | Event | Price |
|---|---|---|
| 7/30/2024 | Sold | $1,700,000-10.4%$508/sqft |
Source: | ||
| 6/22/2024 | Pending sale | $1,897,000$567/sqft |
Source: | ||
| 8/8/2023 | Listed for sale | $1,897,000$567/sqft |
Source: | ||
Public tax history
| Year | Property taxes | Tax assessment |
|---|---|---|
| 2024 | $11,022 +0.7% | $1,317,700 +17.4% |
| 2023 | $10,948 +5% | $1,122,500 +10.8% |
| 2022 | $10,428 -10.3% | $1,012,700 +22.6% |
Find assessor info on the county website
Neighborhood: 56288
Nearby schools
GreatSchools rating
- 6/10A.C.G.C. North Elementary SchoolGrades: PK-4Distance: 9.2 mi
- 7/10A.C.G.C. SecondaryGrades: 7-12Distance: 12 mi
- 6/10Acgc Elementary Grades 5 And 6Grades: 5-6Distance: 12 mi
Get pre-qualified for a loan
At Zillow Home Loans, we can pre-qualify you in as little as 5 minutes with no impact to your credit score.An equal housing lender. NMLS #10287.
