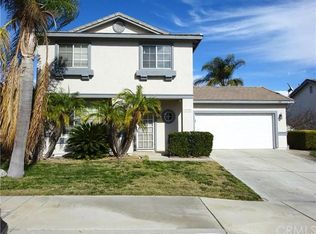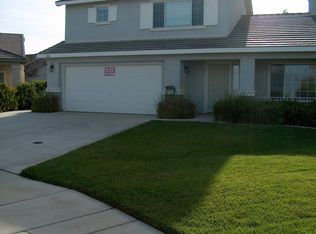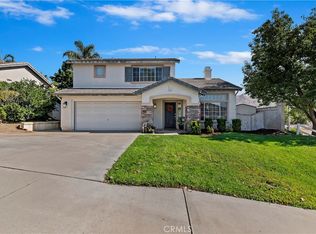Sold for $630,000
Listing Provided by:
Nancy Allen DRE #01732462 949-637-3340,
Professional Realty Services
Bought with: GLORIA RAMIREZ BROKER/OWNER
$630,000
1378 Celtic Ct, Riverside, CA 92507
3beds
1,555sqft
Single Family Residence
Built in 1999
8,712 Square Feet Lot
$629,600 Zestimate®
$405/sqft
$3,223 Estimated rent
Home value
$629,600
$573,000 - $693,000
$3,223/mo
Zestimate® history
Loading...
Owner options
Explore your selling options
What's special
Welcome to your new home! This 3 bedroom, 2.5 bathroom home is located at the top of a cul-de-sac in the very desirable Sycamore Canyon Neighborhood in the heart of Riverside. The newly upgraded wood look tile floors and wide baseboards throughout the downstairs make for a bright and easy to maintain home. The family room features a stone surrounded fireplace and large windows that allow views of the backyard. The family room opens to the dining area and kitchen. The kitchen features new solid surface quartz counter tops, upgraded appliances, and large sink. You will find a convenient indoor laundry room off the kitchen. Upstairs you will find wood floors throughout, built in bookshelves, and three bedrooms. The main bedroom is spacious and has an in-suite bathroom with double sinks and a walk-in closet. You will enjoy the long summer days in this backyard paradise! One of the largest lots in the neighborhood, you will find a covered patio, low maintenance water wise turf, fruit trees, and a sparkling pool. The pool area is fenced and provides plenty of room for lounging in the sun and cooling off in the refreshing pool. This large backyard also has a large storage shed, dog kennel, and wide paved side yard with a double gate. Close to Sycamore Highlands Park, UC Riverside, shopping, easy freeway access, and no HOA, make this a must see property!
Zillow last checked: 8 hours ago
Listing updated: September 05, 2025 at 08:27pm
Listing Provided by:
Nancy Allen DRE #01732462 949-637-3340,
Professional Realty Services
Bought with:
GLORIA RAMIREZ, DRE #01706798
GLORIA RAMIREZ BROKER/OWNER
Source: CRMLS,MLS#: IG25179201 Originating MLS: California Regional MLS
Originating MLS: California Regional MLS
Facts & features
Interior
Bedrooms & bathrooms
- Bedrooms: 3
- Bathrooms: 3
- Full bathrooms: 2
- 1/2 bathrooms: 1
- Main level bathrooms: 1
Bedroom
- Features: All Bedrooms Up
Bathroom
- Features: Bathroom Exhaust Fan, Bathtub, Dual Sinks, Separate Shower, Tub Shower
Kitchen
- Features: Kitchen/Family Room Combo, Quartz Counters
Other
- Features: Walk-In Closet(s)
Heating
- Central
Cooling
- Central Air
Appliances
- Included: Dishwasher, Disposal, Gas Oven, Gas Range, Gas Water Heater, Microwave
- Laundry: Inside, Laundry Room
Features
- Ceiling Fan(s), High Ceilings, Open Floorplan, Quartz Counters, All Bedrooms Up, Walk-In Closet(s)
- Flooring: Tile
- Has fireplace: Yes
- Fireplace features: Family Room
- Common walls with other units/homes: No Common Walls
Interior area
- Total interior livable area: 1,555 sqft
Property
Parking
- Total spaces: 2
- Parking features: Garage - Attached
- Attached garage spaces: 2
Features
- Levels: Two
- Stories: 2
- Entry location: Downstairs
- Patio & porch: Covered, Patio
- Has private pool: Yes
- Pool features: Fenced, In Ground, Private
- Spa features: None
- Fencing: Stucco Wall,Vinyl,Wood
- Has view: Yes
- View description: Hills, Neighborhood
Lot
- Size: 8,712 sqft
- Features: Back Yard, Cul-De-Sac, Front Yard, Yard
Details
- Parcel number: 263351042
- Special conditions: Standard
Construction
Type & style
- Home type: SingleFamily
- Property subtype: Single Family Residence
Materials
- Stucco
- Roof: Tile
Condition
- New construction: No
- Year built: 1999
Utilities & green energy
- Sewer: Public Sewer
- Water: Public
Community & neighborhood
Community
- Community features: Curbs, Gutter(s), Sidewalks
Location
- Region: Riverside
Other
Other facts
- Listing terms: Cash,Cash to New Loan,Conventional,FHA,VA Loan
Price history
| Date | Event | Price |
|---|---|---|
| 9/5/2025 | Sold | $630,000+0.8%$405/sqft |
Source: | ||
| 8/22/2025 | Pending sale | $625,000$402/sqft |
Source: | ||
| 8/13/2025 | Contingent | $625,000$402/sqft |
Source: | ||
| 8/8/2025 | Listed for sale | $625,000+315.3%$402/sqft |
Source: | ||
| 10/22/1999 | Sold | $150,500$97/sqft |
Source: Public Record Report a problem | ||
Public tax history
| Year | Property taxes | Tax assessment |
|---|---|---|
| 2025 | $2,829 +3.3% | $245,581 +2% |
| 2024 | $2,737 +0.5% | $240,767 +2% |
| 2023 | $2,722 +2% | $236,047 +2% |
Find assessor info on the county website
Neighborhood: Canyon Crest
Nearby schools
GreatSchools rating
- 5/10Emerson Elementary SchoolGrades: K-6Distance: 2.9 mi
- 5/10University Heights Middle SchoolGrades: 7-8Distance: 3.4 mi
- 5/10John W. North High SchoolGrades: 9-12Distance: 3.4 mi
Get a cash offer in 3 minutes
Find out how much your home could sell for in as little as 3 minutes with a no-obligation cash offer.
Estimated market value$629,600
Get a cash offer in 3 minutes
Find out how much your home could sell for in as little as 3 minutes with a no-obligation cash offer.
Estimated market value
$629,600


