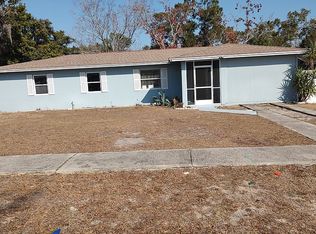BACK ON MARKET DUE TO BUYER'S FINANCING! Spacious 2/1.5/1 home with addition bonus room, perfect for family room, home office or even a 3rd bedroom. Large laundry room, oversized garage, huge storage room added to the side of the garage. Located on a large corner lot with chain link fencing on the side and back (belongs to neighbors and privacy hedging along the front and side perimeter. Terazzo flooring in dining room, kitchen, bedrooms; carpet in living room, tile in bonus room.Brand new electric box just installed. This is a gem offered at an affordable price!
This property is off market, which means it's not currently listed for sale or rent on Zillow. This may be different from what's available on other websites or public sources.
