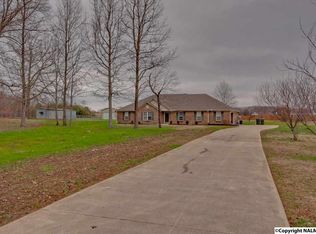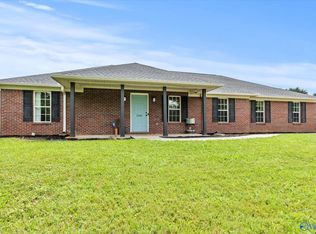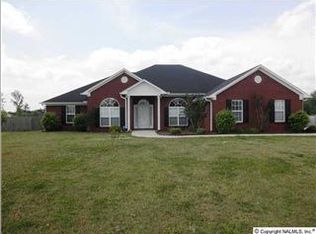Sold for $339,900
$339,900
1379 Carroll Rd, Harvest, AL 35749
4beds
2,300sqft
Single Family Residence
Built in 2002
0.97 Acres Lot
$339,800 Zestimate®
$148/sqft
$2,032 Estimated rent
Home value
$339,800
$323,000 - $357,000
$2,032/mo
Zestimate® history
Loading...
Owner options
Explore your selling options
What's special
This Beautiful home provides an abundance of space for any size family. Trey ceilings, Tile flooring, French doors in the Dining Room, New granite countertops, tile backsplash, and hardwood flooring in the Master are just a few of this home's amenities! The Master Bath contains double vanities, jetted tub, and separate shower. Entertain with ease in the Spacious sunroom that overlooks the wide open backyard. Storm Shelter in Garage as well. Detached two car garage and workshop. Small RV parking with cover and a 30 amp service.
Zillow last checked: 8 hours ago
Listing updated: August 26, 2025 at 02:04pm
Listed by:
Charlie Johnson 256-503-1035,
Matt Curtis Real Estate, Inc.,
Kim Johnson 256-801-2483,
Matt Curtis Real Estate, Inc.
Bought with:
Adrienne Brown, 121955
The Closer Real Estate Group
Source: ValleyMLS,MLS#: 21894708
Facts & features
Interior
Bedrooms & bathrooms
- Bedrooms: 4
- Bathrooms: 2
- Full bathrooms: 2
Primary bedroom
- Features: Carpet
- Level: First
- Area: 270
- Dimensions: 15 x 18
Bedroom 2
- Features: Carpet
- Level: First
- Area: 154
- Dimensions: 11 x 14
Bedroom 3
- Features: Carpet
- Level: First
- Area: 132
- Dimensions: 11 x 12
Bedroom 4
- Features: Carpet
- Level: First
- Area: 169
- Dimensions: 13 x 13
Bathroom 1
- Features: Tile
- Level: First
- Area: 176
- Dimensions: 11 x 16
Dining room
- Level: First
- Area: 144
- Dimensions: 12 x 12
Kitchen
- Features: Tile
- Level: First
- Area: 143
- Dimensions: 11 x 13
Living room
- Features: Tile
- Level: First
- Area: 306
- Dimensions: 18 x 17
Heating
- Central 1, Electric
Cooling
- Central 1, Electric
Features
- Has basement: No
- Number of fireplaces: 1
- Fireplace features: One
Interior area
- Total interior livable area: 2,300 sqft
Property
Parking
- Parking features: Garage-Two Car, Garage-Attached, Garage-Detached, Workshop in Garage, Garage Door Opener, Garage Faces Front, Garage Faces Side, Driveway-Concrete, RV Access/Parking
Features
- Levels: One
- Stories: 1
Lot
- Size: 0.97 Acres
- Dimensions: 120 x 363
Details
- Parcel number: 0604170001039007
Construction
Type & style
- Home type: SingleFamily
- Architectural style: Ranch
- Property subtype: Single Family Residence
Materials
- Foundation: Slab
Condition
- New construction: No
- Year built: 2002
Utilities & green energy
- Sewer: Septic Tank
- Water: Public
Community & neighborhood
Location
- Region: Harvest
- Subdivision: Metes And Bounds
Price history
| Date | Event | Price |
|---|---|---|
| 8/26/2025 | Sold | $339,900$148/sqft |
Source: | ||
| 7/29/2025 | Pending sale | $339,900$148/sqft |
Source: | ||
| 7/25/2025 | Listed for sale | $339,900+99.9%$148/sqft |
Source: | ||
| 12/4/2013 | Sold | $170,000+3%$74/sqft |
Source: | ||
| 10/2/2013 | Listed for sale | $165,000$72/sqft |
Source: Amanda Howard Real Estate #709033 Report a problem | ||
Public tax history
| Year | Property taxes | Tax assessment |
|---|---|---|
| 2025 | $932 | $27,060 |
| 2024 | $932 +4.7% | $27,060 +4.4% |
| 2023 | $891 +17.9% | $25,920 +17.2% |
Find assessor info on the county website
Neighborhood: 35749
Nearby schools
GreatSchools rating
- 3/10Harvest SchoolGrades: PK-5Distance: 1.8 mi
- 5/10Sparkman Middle SchoolGrades: 6-8Distance: 3 mi
- 2/10Sparkman Ninth Grade SchoolGrades: 9Distance: 3.7 mi
Schools provided by the listing agent
- Elementary: Harvest Elementary School
- Middle: Sparkman
- High: Sparkman
Source: ValleyMLS. This data may not be complete. We recommend contacting the local school district to confirm school assignments for this home.
Get pre-qualified for a loan
At Zillow Home Loans, we can pre-qualify you in as little as 5 minutes with no impact to your credit score.An equal housing lender. NMLS #10287.
Sell for more on Zillow
Get a Zillow Showcase℠ listing at no additional cost and you could sell for .
$339,800
2% more+$6,796
With Zillow Showcase(estimated)$346,596


