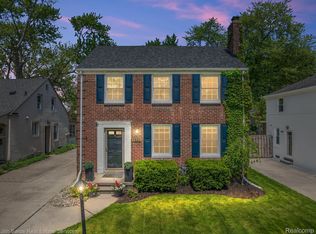Sold for $356,000
$356,000
1379 Hampton Rd, Grosse Pointe Woods, MI 48236
3beds
2,100sqft
Single Family Residence
Built in 1938
5,227.2 Square Feet Lot
$372,100 Zestimate®
$170/sqft
$3,279 Estimated rent
Home value
$372,100
$353,000 - $391,000
$3,279/mo
Zestimate® history
Loading...
Owner options
Explore your selling options
What's special
Welcome to your dream home! This fully renovated 3-bed, 2.5-bath Cape Cod-style brick residence is nestled in a family-friendly neighborhood. A newer kitchen with granite countertops and beautiful wood floors creates a stylish, cozy ambiance. With a beautiful gas fireplace made from amazing Chicago bricks. The spacious primary bedroom suite offers comfort and privacy, while the finished basement and well maintained two-car garage provide extra space and convenience. Step outside to a well-kept backyard oasis, perfect for entertaining or relaxation. In a quiet neighborhood, you're within walking distance of coffee shops, restaurants, parks, and schools. Residents enjoy exclusive access to a lakefront park with pools, tennis courts, a putt-putt golf course, and a marina. Don't miss the chance to call this meticulously updated property your home. Schedule a viewing today and envision the lifestyle you've always dreamed of in this captivating Cape Cod gem!
Zillow last checked: 8 hours ago
Listing updated: January 25, 2024 at 09:21am
Listed by:
Hogan Crane 313-400-1531,
Sine & Monaghan LLC,
Mark G Monaghan 313-402-6998,
Sine & Monaghan LLC
Bought with:
Scott A Adlhoch, 6502432674
Adlhoch & Associates, REALTORS
Source: MiRealSource,MLS#: 50128952 Originating MLS: MiRealSource
Originating MLS: MiRealSource
Facts & features
Interior
Bedrooms & bathrooms
- Bedrooms: 3
- Bathrooms: 3
- Full bathrooms: 2
- 1/2 bathrooms: 1
Bedroom 1
- Level: Second
- Area: 168
- Dimensions: 14 x 12
Bedroom 2
- Level: Second
- Area: 176
- Dimensions: 16 x 11
Bedroom 3
- Level: Second
- Area: 140
- Dimensions: 14 x 10
Bathroom 1
- Level: Second
- Area: 60
- Dimensions: 10 x 6
Bathroom 2
- Level: Second
- Area: 30
- Dimensions: 6 x 5
Dining room
- Level: First
- Area: 132
- Dimensions: 12 x 11
Family room
- Level: First
- Area: 156
- Dimensions: 13 x 12
Kitchen
- Level: First
- Area: 154
- Dimensions: 14 x 11
Living room
- Level: First
- Area: 294
- Dimensions: 21 x 14
Heating
- Forced Air, Natural Gas
Cooling
- Central Air
Features
- Basement: Partially Finished
- Number of fireplaces: 1
- Fireplace features: Living Room
Interior area
- Total structure area: 2,533
- Total interior livable area: 2,100 sqft
- Finished area above ground: 1,700
- Finished area below ground: 400
Property
Parking
- Total spaces: 2
- Parking features: Detached
- Garage spaces: 2
Features
- Levels: One and One Half
- Stories: 1
- Frontage length: 40
Lot
- Size: 5,227 sqft
- Dimensions: 40 x 129
Details
- Parcel number: 40004030174000
- Zoning description: Residential
- Special conditions: Private
Construction
Type & style
- Home type: SingleFamily
- Architectural style: Cape Cod
- Property subtype: Single Family Residence
Materials
- Brick
- Foundation: Basement
Condition
- Year built: 1938
Utilities & green energy
- Sewer: Public Sanitary
- Water: Public
Community & neighborhood
Location
- Region: Grosse Pointe Woods
- Subdivision: Hollywood Sub 1
Other
Other facts
- Listing agreement: Exclusive Right To Sell
- Listing terms: Cash,Conventional
- Road surface type: Paved
Price history
| Date | Event | Price |
|---|---|---|
| 1/23/2024 | Sold | $356,000+1.7%$170/sqft |
Source: | ||
| 12/11/2023 | Pending sale | $350,000$167/sqft |
Source: | ||
| 12/3/2023 | Listed for sale | $350,000+42.9%$167/sqft |
Source: | ||
| 11/10/2015 | Sold | $245,000-2%$117/sqft |
Source: | ||
| 10/13/2015 | Pending sale | $249,900$119/sqft |
Source: Higbie Maxon Agney Inc #31261945 Report a problem | ||
Public tax history
| Year | Property taxes | Tax assessment |
|---|---|---|
| 2025 | -- | $161,000 +13.2% |
| 2024 | -- | $142,200 +7.6% |
| 2023 | -- | $132,200 +6.1% |
Find assessor info on the county website
Neighborhood: 48236
Nearby schools
GreatSchools rating
- 8/10Parcells Middle SchoolGrades: 5-8Distance: 0.5 mi
- 10/10Grosse Pointe North High SchoolGrades: 9-12Distance: 0.7 mi
- 7/10Ferry Elementary SchoolGrades: K-4Distance: 0.6 mi
Schools provided by the listing agent
- District: Grosse Pointe Public Schools
Source: MiRealSource. This data may not be complete. We recommend contacting the local school district to confirm school assignments for this home.
Get a cash offer in 3 minutes
Find out how much your home could sell for in as little as 3 minutes with a no-obligation cash offer.
Estimated market value
$372,100
