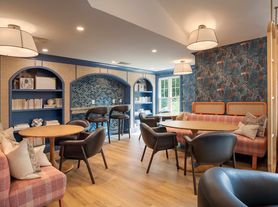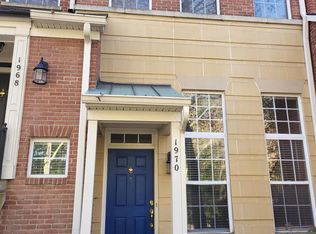Nestled in the charming community of Reston, this exquisite interior row townhouse at Halstead Glen offers a luxurious lifestyle defined by comfort and elegance. With a generous 1,696 square feet of thoughtfully designed living space, this residence is perfect for those who appreciate high-end finishes and an open floor plan that invites warmth and connection. Step inside to discover a beautifully appointed interior featuring gleaming wood floors that flow seamlessly throughout the main living areas. The spacious dining area is perfect for entertaining, while the kitchen boasts upgraded countertops and ample table space, making it a delightful hub for culinary creativity. High-end appliances, including a self-cleaning oven, electric range, and a convenient dishwasher, ensure that every meal is a pleasure to prepare. The inviting living room is enhanced by two stunning fireplaces, complete with glass doors and screens, creating a cozy atmosphere for relaxation or gatherings. Natural light pours in through bay and bow windows, as well as elegant skylights, illuminating the space and enhancing the home's inviting ambiance. Retreat to the primary bath, where you can unwind in your very own whirlpool tub, offering a spa-like experience right at home. Thoughtful window treatments throughout the property provide both privacy and style, ensuring that every corner of this home feels just right. The fully finished basement features a walkout level, providing easy access to the outdoors and additional living space that can be tailored to your needs. With a connecting stairway and multiple entrances, this area is perfect for hosting guests or creating a personal sanctuary. Parking is a breeze with an attached garage equipped with a garage door opener, ensuring convenience and security. The property is situated within a vibrant community, with common grounds that encourage outdoor enjoyment and social interaction. Available for lease starting November 28, 2025, this residence offers flexible leasing options ranging from 12 to 24 months. Rent includes essential services such as common area maintenance, HOA fees, parking, and trash removal, allowing you to focus on enjoying your new home. Experience the perfect blend of luxury and comfort in this stunning townhouse, where every detail has been meticulously crafted to create a welcoming retreat. Oh, and did we mention the close proximity to green spaces at Baron Cameron Park, Reston Station Metro Rail, Reston Town Center, Dulles Airport, and much more... Embrace a lifestyle of sophistication and ease in this exceptional property.
Townhouse for rent
$3,500/mo
1379 Heritage Oak Way, Reston, VA 20194
Studio
2,092sqft
Price may not include required fees and charges.
Townhouse
Available Fri Nov 28 2025
No pets
Central air, electric
In unit laundry
1 Attached garage space parking
Natural gas, forced air, fireplace
What's special
Upgraded countertopsSelf-cleaning ovenElectric rangeGleaming wood floorsElegant skylightsHigh-end appliancesThoughtful window treatments
- 3 days |
- -- |
- -- |
Travel times
Looking to buy when your lease ends?
Consider a first-time homebuyer savings account designed to grow your down payment with up to a 6% match & a competitive APY.
Facts & features
Interior
Bedrooms & bathrooms
- Bedrooms: 0
- Bathrooms: 2
- 1/2 bathrooms: 2
Rooms
- Room types: Dining Room, Family Room, Recreation Room
Heating
- Natural Gas, Forced Air, Fireplace
Cooling
- Central Air, Electric
Appliances
- Included: Dishwasher, Disposal, Dryer, Microwave, Oven, Refrigerator, Stove, Washer
- Laundry: In Unit, Laundry Room
Features
- 9'+ Ceilings, Dining Area, Exhaust Fan, Kitchen - Table Space, Open Floorplan, Primary Bath(s), Upgraded Countertops, Vaulted Ceiling(s)
- Has basement: Yes
- Has fireplace: Yes
Interior area
- Total interior livable area: 2,092 sqft
Video & virtual tour
Property
Parking
- Total spaces: 1
- Parking features: Attached, Covered
- Has attached garage: Yes
- Details: Contact manager
Features
- Exterior features: Contact manager
Details
- Parcel number: 011419020058
Construction
Type & style
- Home type: Townhouse
- Architectural style: Colonial
- Property subtype: Townhouse
Materials
- Roof: Composition
Condition
- Year built: 1989
Utilities & green energy
- Utilities for property: Garbage
Building
Management
- Pets allowed: No
Community & HOA
Location
- Region: Reston
Financial & listing details
- Lease term: Contact For Details
Price history
| Date | Event | Price |
|---|---|---|
| 11/20/2025 | Listed for rent | $3,500$2/sqft |
Source: Bright MLS #VAFX2279914 | ||
| 9/26/2006 | Sold | $540,000+32%$258/sqft |
Source: Public Record | ||
| 10/27/2003 | Sold | $409,000+77.1%$196/sqft |
Source: Public Record | ||
| 10/21/1996 | Sold | $230,950$110/sqft |
Source: Public Record | ||

