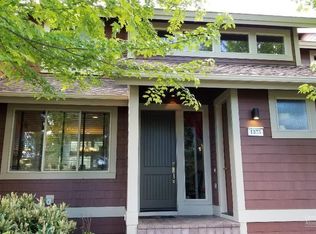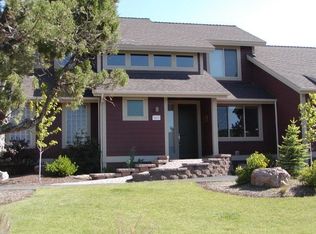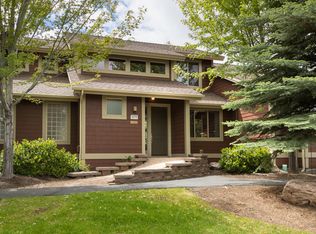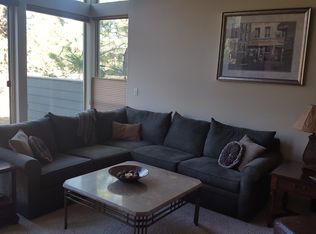Closed
$449,000
1379 Highland View Loop, Redmond, OR 97756
2beds
2baths
1,419sqft
Townhouse
Built in 2003
3,049.2 Square Feet Lot
$448,900 Zestimate®
$316/sqft
$2,255 Estimated rent
Home value
$448,900
$426,000 - $476,000
$2,255/mo
Zestimate® history
Loading...
Owner options
Explore your selling options
What's special
Fabulous, fully furnished, turnkey, 2 bedroom 2 bath Creekside Townhome. VERY PRIVATE LOCATION that backs to common area. Granite tile kitchen countertops, cherry cabinets, slate floors in the entry and kitchen. NEW faux wood blinds in the kitchen. Primary bedroom bath has a walk in shower, soaking tub and double sinks. Soaring vaulted ceilings with walls of windows. Ceiling fans, built-in entertainment center. Cozy fireplace in the Great Room with slate surround. Relax on the expansive private back paver deck that opens to extensive common area. Two large storage areas, one on the back deck and one next to the front door. NEW 2024 HVAC system. NEW 6K Retractable Awning on the back deck. NEW full interior paint 2024. NEW ROOF installed 08/01/2025. NEW LUXURY VINYL FLOORING TO BE INSTALLED IN PRIMARY BATHROOM ON 12/29/2025. Enjoy all the amenities at Eagle Crest Resort including Golf, Tennis, Pools, Hiking Biking Trails and much more! The Sports Center is close by!
Zillow last checked: 8 hours ago
Listing updated: 16 hours ago
Listed by:
Heartland Realty LLC 541-788-4317
Bought with:
Engel & Voelkers Bend
Source: Oregon Datashare,MLS#: 220201134
Facts & features
Interior
Bedrooms & bathrooms
- Bedrooms: 2
- Bathrooms: 2
Heating
- Electric, Heat Pump, Propane
Cooling
- Central Air, Heat Pump
Appliances
- Included: Dishwasher, Disposal, Dryer, Microwave, Oven, Range, Refrigerator, Washer, Water Heater
Features
- Breakfast Bar, Built-in Features, Ceiling Fan(s), Double Vanity, Enclosed Toilet(s), Fiberglass Stall Shower, Open Floorplan, Primary Downstairs, Shower/Tub Combo, Soaking Tub, Tile Counters, Vaulted Ceiling(s)
- Flooring: Carpet, Tile
- Windows: Double Pane Windows, Vinyl Frames
- Has fireplace: Yes
- Fireplace features: Great Room, Propane
- Common walls with other units/homes: 1 Common Wall,End Unit
Interior area
- Total structure area: 1,419
- Total interior livable area: 1,419 sqft
Property
Parking
- Parking features: Asphalt, No Garage
Features
- Levels: One
- Stories: 1
- Patio & porch: Awning(s), Covered Deck, Deck
- Has view: Yes
- View description: Territorial
Lot
- Size: 3,049 sqft
- Features: Landscaped, Level, Native Plants, Sprinklers In Front, Sprinklers In Rear
Details
- Parcel number: 235472
- Zoning description: EFUSC
- Special conditions: Standard
Construction
Type & style
- Home type: Townhouse
- Architectural style: Northwest
- Property subtype: Townhouse
Materials
- Frame
- Foundation: Stemwall
- Roof: Composition
Condition
- New construction: No
- Year built: 2003
Details
- Builder name: Sage Builders
Utilities & green energy
- Sewer: Public Sewer
- Water: Public
Community & neighborhood
Security
- Security features: Carbon Monoxide Detector(s), Smoke Detector(s)
Community
- Community features: Pickleball, Access to Public Lands, Park, Playground, Short Term Rentals Allowed, Sport Court, Tennis Court(s), Trail(s)
Location
- Region: Redmond
- Subdivision: Eagle Crest
HOA & financial
HOA
- Has HOA: Yes
- HOA fee: $406 monthly
- Amenities included: Firewise Certification, Fitness Center, Golf Course, Landscaping, Park, Pickleball Court(s), Playground, Pool, Resort Community, Restaurant, Security, Snow Removal, Sport Court, Tennis Court(s), Trail(s), Trash
Other
Other facts
- Listing terms: Cash,Conventional,VA Loan
- Road surface type: Paved
Price history
| Date | Event | Price |
|---|---|---|
| 1/14/2026 | Sold | $449,000-2.2%$316/sqft |
Source: | ||
| 12/11/2025 | Pending sale | $459,000$323/sqft |
Source: | ||
| 11/11/2025 | Price change | $459,000-3.4%$323/sqft |
Source: | ||
| 6/28/2025 | Price change | $475,000-5%$335/sqft |
Source: | ||
| 5/6/2025 | Listed for sale | $499,900+3.1%$352/sqft |
Source: | ||
Public tax history
| Year | Property taxes | Tax assessment |
|---|---|---|
| 2025 | $4,078 +4.6% | $241,130 +3% |
| 2024 | $3,898 +4.9% | $234,110 +6.1% |
| 2023 | $3,716 +9% | $220,680 |
Find assessor info on the county website
Neighborhood: 97756
Nearby schools
GreatSchools rating
- 8/10Tumalo Community SchoolGrades: K-5Distance: 8.4 mi
- 5/10Obsidian Middle SchoolGrades: 6-8Distance: 6.1 mi
- 7/10Ridgeview High SchoolGrades: 9-12Distance: 5 mi
Schools provided by the listing agent
- Elementary: Tumalo Community School
- Middle: Obsidian Middle
- High: Ridgeview High
Source: Oregon Datashare. This data may not be complete. We recommend contacting the local school district to confirm school assignments for this home.
Get pre-qualified for a loan
At Zillow Home Loans, we can pre-qualify you in as little as 5 minutes with no impact to your credit score.An equal housing lender. NMLS #10287.
Sell with ease on Zillow
Get a Zillow Showcase℠ listing at no additional cost and you could sell for —faster.
$448,900
2% more+$8,978
With Zillow Showcase(estimated)$457,878



