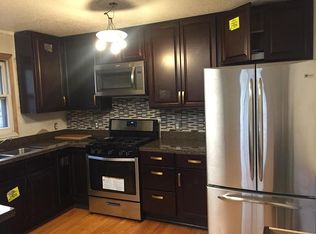Closed
$449,000
1379 Jurdy Rd, Eagan, MN 55121
4beds
2,968sqft
Single Family Residence
Built in 1976
0.26 Acres Lot
$452,600 Zestimate®
$151/sqft
$3,060 Estimated rent
Home value
$452,600
$416,000 - $489,000
$3,060/mo
Zestimate® history
Loading...
Owner options
Explore your selling options
What's special
Beautifully updated 4 bedroom 3 bath Eagan home. Main floor has vaulted living room with wood beamed ceiling, formal dining room, and new kitchen with stainless appliances and granite countertops. A family room and oversize four season porch are adjacent to the kitchen, along with a bedroom bath combination for office space or guests. Upper floor features 3 large bedrooms with abundant closet space and one full bath. Additional finished family room with third new bath in the lower level. New carpet, updated baths, newer windows throughout. 4 car heated garage with full walk up area, partially finished, for workshop or additional living space. Close to walking trails, and parks, and walking distance to shops and restaurants.
Zillow last checked: 8 hours ago
Listing updated: October 30, 2025 at 11:37pm
Listed by:
Laura Schmitz 612-432-2825,
National Realty Guild
Bought with:
Patricia M. Hejhal
Realty Group LLC
Source: NorthstarMLS as distributed by MLS GRID,MLS#: 6601409
Facts & features
Interior
Bedrooms & bathrooms
- Bedrooms: 4
- Bathrooms: 3
- Full bathrooms: 2
- 1/2 bathrooms: 1
Bedroom 1
- Level: Main
- Area: 110 Square Feet
- Dimensions: 11x10
Bedroom 2
- Level: Upper
- Area: 195 Square Feet
- Dimensions: 15x13
Bedroom 3
- Level: Upper
- Area: 170 Square Feet
- Dimensions: 17x10
Bedroom 4
- Level: Upper
- Area: 144 Square Feet
- Dimensions: 12x12
Primary bathroom
- Level: Main
- Area: 56 Square Feet
- Dimensions: 08x07
Dining room
- Level: Main
- Area: 143 Square Feet
- Dimensions: 13x11
Family room
- Level: Main
- Area: 130 Square Feet
- Dimensions: 13x10
Family room
- Level: Basement
- Area: 450 Square Feet
- Dimensions: 25x18
Other
- Level: Main
- Area: 252 Square Feet
- Dimensions: 18x14
Kitchen
- Level: Main
- Area: 117 Square Feet
- Dimensions: 13x09
Laundry
- Level: Basement
- Area: 120 Square Feet
- Dimensions: 12x10
Living room
- Level: Main
- Area: 210 Square Feet
- Dimensions: 15x14
Patio
- Level: Main
- Area: 162 Square Feet
- Dimensions: 18x09
Storage
- Level: Lower
- Area: 192 Square Feet
- Dimensions: 16x12
Storage
- Level: Upper
- Area: 280 Square Feet
- Dimensions: 20x14
Other
- Level: Upper
- Area: 180 Square Feet
- Dimensions: 18x10
Heating
- Forced Air
Cooling
- Central Air
Appliances
- Included: Dishwasher, Dryer, Exhaust Fan, Microwave, Range, Refrigerator, Washer
Features
- Basement: Daylight,Finished,Full,Concrete,Sump Pump
Interior area
- Total structure area: 2,968
- Total interior livable area: 2,968 sqft
- Finished area above ground: 2,010
- Finished area below ground: 500
Property
Parking
- Total spaces: 9
- Parking features: Attached, Concrete, Garage Door Opener, Heated Garage, Insulated Garage
- Attached garage spaces: 4
- Uncovered spaces: 5
- Details: Garage Dimensions (22x46)
Accessibility
- Accessibility features: Other, Partially Wheelchair
Features
- Levels: Modified Two Story
- Stories: 2
- Pool features: None
- Fencing: None
Lot
- Size: 0.26 Acres
- Dimensions: 133 x 98 x 77 x 112
- Features: Wooded
- Topography: Gently Rolling,Level,Sloped
Details
- Foundation area: 958
- Parcel number: 102096001240
- Zoning description: Residential-Single Family
Construction
Type & style
- Home type: SingleFamily
- Property subtype: Single Family Residence
Materials
- Vinyl Siding
- Roof: Age Over 8 Years,Asphalt,Pitched
Condition
- Age of Property: 49
- New construction: No
- Year built: 1976
Utilities & green energy
- Electric: Circuit Breakers, 100 Amp Service
- Gas: Natural Gas
- Sewer: City Sewer/Connected
- Water: City Water/Connected
Community & neighborhood
Location
- Region: Eagan
- Subdivision: Donnywood
HOA & financial
HOA
- Has HOA: No
Other
Other facts
- Road surface type: Paved
Price history
| Date | Event | Price |
|---|---|---|
| 10/30/2024 | Pending sale | $449,000$151/sqft |
Source: | ||
| 10/29/2024 | Sold | $449,000$151/sqft |
Source: | ||
| 9/18/2024 | Listed for sale | $449,000+3.2%$151/sqft |
Source: | ||
| 9/24/2023 | Listing removed | -- |
Source: | ||
| 9/11/2023 | Price change | $435,000-3.3%$147/sqft |
Source: | ||
Public tax history
| Year | Property taxes | Tax assessment |
|---|---|---|
| 2023 | $3,636 +10.9% | $407,200 +4.4% |
| 2022 | $3,280 +2.6% | $389,900 +19.5% |
| 2021 | $3,196 +4.5% | $326,200 +11.2% |
Find assessor info on the county website
Neighborhood: 55121
Nearby schools
GreatSchools rating
- 6/10Pilot Knob STEM Magnet SchoolGrades: K-4Distance: 0.5 mi
- 6/10Friendly Hills Middle SchoolGrades: 5-8Distance: 2.9 mi
- 6/10Two Rivers High SchoolGrades: 9-12Distance: 4.3 mi
Get a cash offer in 3 minutes
Find out how much your home could sell for in as little as 3 minutes with a no-obligation cash offer.
Estimated market value
$452,600
