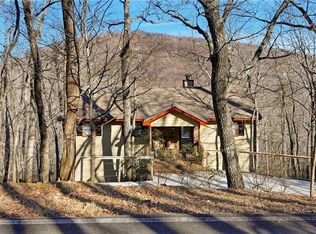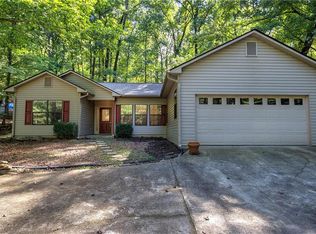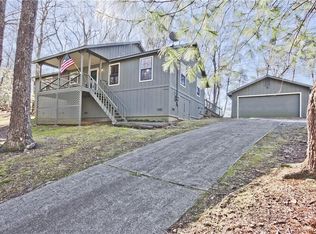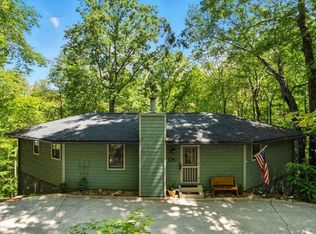Step into this inviting ranch-style home, filled with natural light and a bright, open floor plan that makes the most of its space. Featuring three comfortable bedrooms and two full baths, this home offers an efficient layout that feels both cozy and spacious. The kitchen is thoughtfully laid out for ease and functionality, flowing seamlessly into the main living area. Step outside to enjoy a private back deck perfect for grilling or soaking in the view and a screened porch where you can relax and unwind, rain or shine. With long-range views and a sense of privacy, this home is an ideal retreat for peaceful, everyday living. Home is being sold fully furnished. There is plenty of room on the lot to add a garage if desired. Bent Tree encompasses 3500 acres and features 24/7 security, a 110-Acre private, stocked lake perfect for fishing and kayaking, an 18-Hole Joe Lee designed golf course, tennis and pickleball courts (both inside and outside), two pools, a beach area, hiking trails, water falls, its own fire department and water system, a dog park, bocce ball court, basketball court, horseshoe court, playground, boat storage, boat launch area, clubhouse, restaurant, waterfalls and hiking trails.
Active
$375,000
1379 Little Hendricks Mountain Rd, Jasper, GA 30143
3beds
1,571sqft
Est.:
Single Family Residence, Residential
Built in 1994
1.11 Acres Lot
$368,000 Zestimate®
$239/sqft
$372/mo HOA
What's special
Filled with natural lightLong-range viewsBright open floor planInviting ranch-style homeEfficient layoutThree comfortable bedrooms
- 30 days |
- 1,052 |
- 39 |
Zillow last checked: 8 hours ago
Listing updated: February 06, 2026 at 05:52am
Listing Provided by:
The Witmer Group,
Craft, Inc. 770-893-2186,
Katie Witmer Hall,
Craft, Inc.
Source: FMLS GA,MLS#: 7708629
Tour with a local agent
Facts & features
Interior
Bedrooms & bathrooms
- Bedrooms: 3
- Bathrooms: 2
- Full bathrooms: 2
- Main level bathrooms: 2
- Main level bedrooms: 3
Rooms
- Room types: Other
Primary bedroom
- Features: Master on Main
- Level: Master on Main
Bedroom
- Features: Master on Main
Primary bathroom
- Features: Double Vanity, Separate Tub/Shower, Soaking Tub
Dining room
- Features: Dining L
Kitchen
- Features: Breakfast Bar, Cabinets Other, Kitchen Island, Laminate Counters, View to Family Room
Heating
- Central
Cooling
- Ceiling Fan(s), Central Air
Appliances
- Included: Dishwasher, Dryer, Electric Range, Microwave, Refrigerator, Self Cleaning Oven, Washer
- Laundry: In Hall, Laundry Closet
Features
- Bookcases, Cathedral Ceiling(s), Double Vanity, Tray Ceiling(s), Vaulted Ceiling(s), Walk-In Closet(s)
- Flooring: Carpet, Ceramic Tile, Hardwood
- Windows: Double Pane Windows
- Basement: Crawl Space
- Attic: Pull Down Stairs
- Number of fireplaces: 1
- Fireplace features: Gas Log, Great Room
- Common walls with other units/homes: No Common Walls
Interior area
- Total structure area: 1,571
- Total interior livable area: 1,571 sqft
- Finished area above ground: 1,571
- Finished area below ground: 0
Video & virtual tour
Property
Parking
- Total spaces: 2
- Parking features: Driveway, Kitchen Level
- Has uncovered spaces: Yes
Accessibility
- Accessibility features: None
Features
- Levels: One
- Stories: 1
- Patio & porch: Deck, Front Porch, Screened
- Exterior features: Private Yard
- Pool features: None
- Spa features: None
- Fencing: None
- Has view: Yes
- View description: Mountain(s)
- Waterfront features: None
- Body of water: None
Lot
- Size: 1.11 Acres
- Features: Back Yard, Front Yard, Mountain Frontage, Sloped
Details
- Additional structures: None
- Parcel number: 026C 533
- Other equipment: None
- Horse amenities: None
Construction
Type & style
- Home type: SingleFamily
- Architectural style: Ranch
- Property subtype: Single Family Residence, Residential
Materials
- HardiPlank Type, Other
- Foundation: Block
- Roof: Composition
Condition
- Resale
- New construction: No
- Year built: 1994
Utilities & green energy
- Electric: 110 Volts
- Sewer: Septic Tank
- Water: Public
- Utilities for property: Cable Available, Electricity Available, Water Available
Green energy
- Energy efficient items: None
- Energy generation: None
Community & HOA
Community
- Features: Clubhouse, Dog Park, Fishing, Gated, Golf, Homeowners Assoc, Lake, Pickleball, Playground, Pool, Restaurant, Tennis Court(s)
- Security: Smoke Detector(s)
- Subdivision: Bent Tree
HOA
- Has HOA: Yes
- Services included: Reserve Fund, Swim, Tennis
- HOA fee: $4,458 annually
- HOA phone: 770-893-2629
Location
- Region: Jasper
Financial & listing details
- Price per square foot: $239/sqft
- Tax assessed value: $188,985
- Annual tax amount: $1,369
- Date on market: 1/23/2026
- Cumulative days on market: 196 days
- Electric utility on property: Yes
- Road surface type: Asphalt
Estimated market value
$368,000
$350,000 - $386,000
$2,153/mo
Price history
Price history
| Date | Event | Price |
|---|---|---|
| 1/23/2026 | Listed for sale | $375,000$239/sqft |
Source: | ||
| 1/12/2026 | Listing removed | $375,000$239/sqft |
Source: | ||
| 10/24/2025 | Price change | $375,000-2.6%$239/sqft |
Source: | ||
| 7/29/2025 | Listed for sale | $385,000$245/sqft |
Source: | ||
Public tax history
Public tax history
| Year | Property taxes | Tax assessment |
|---|---|---|
| 2024 | $1,473 -1.5% | $75,594 |
| 2023 | $1,496 -2.7% | $75,594 |
| 2022 | $1,537 -6.7% | $75,594 |
| 2021 | $1,647 -5.1% | $75,594 |
| 2020 | $1,736 -0.9% | $75,594 |
| 2019 | $1,752 -1.6% | $75,594 |
| 2018 | $1,780 | $75,594 |
| 2017 | $1,780 +0% | $75,594 +1% |
| 2016 | $1,780 -0.6% | $74,842 |
| 2015 | $1,791 +2.4% | $74,842 +2.2% |
| 2014 | $1,749 +2% | $73,215 |
| 2013 | $1,715 | $73,215 |
| 2012 | -- | -- |
| 2011 | -- | -- |
| 2010 | -- | -- |
| 2009 | $1,646 +9% | $73,215 |
| 2008 | $1,509 | $73,215 |
| 2007 | -- | $73,215 |
| 2006 | -- | $73,215 +15.2% |
| 2005 | -- | $63,576 |
Find assessor info on the county website
BuyAbility℠ payment
Est. payment
$2,342/mo
Principal & interest
$1764
HOA Fees
$372
Property taxes
$206
Climate risks
Neighborhood: 30143
Nearby schools
GreatSchools rating
- 6/10Tate Elementary SchoolGrades: PK-4Distance: 4.8 mi
- 3/10Pickens County Middle SchoolGrades: 7-8Distance: 4.9 mi
- 6/10Pickens County High SchoolGrades: 9-12Distance: 3.6 mi
Schools provided by the listing agent
- Elementary: Tate
- High: Pickens
Source: FMLS GA. This data may not be complete. We recommend contacting the local school district to confirm school assignments for this home.




