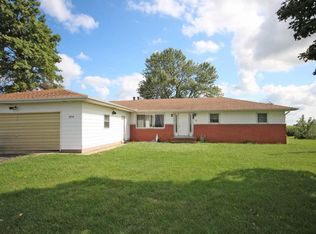Sold for $190,000
$190,000
1379 N Prairie View Rd, Oakley, IL 62501
3beds
1,850sqft
Farm, Single Family Residence
Built in 1905
6 Acres Lot
$-- Zestimate®
$103/sqft
$1,586 Estimated rent
Home value
Not available
Estimated sales range
Not available
$1,586/mo
Zestimate® history
Loading...
Owner options
Explore your selling options
What's special
A little slice of paradise. This historical farmhouse was built in 1905 and holds a lot of history and stories. Located in Cerro Gordo School District and situated on 6 acres surrounded by farm grounds, this property is the definition of home! So many possibilities! The previous owner purchased this home in 1982. They raised rabbits and were involved in several shows. They trained dogs and had at one time kennels (concrete pads still in place) This land also housed livestock such as cows and chickens. Several outbuildings including a barn with hay loft, poultry house, crib, welding/machine shop, workshop area, and a two car detached garage with electricity present in all the barns and garages and ready for the next owner. This land has plenty of room for gardening among other activities. The electrical fence is present and in working order. As if the land and buildings were not enough to win you over, step into this beautiful two story farmhouse. From the original wood work, banister staircase, wood floors, claw tub, and spacious rooms, this home is ready to be renovated and turned back in to a masterpiece. Step out on the front porch and enjoy the country views as far as they go! New roof and wood rafters replaced. (Estimated in 2013). Tour this property today!
Zillow last checked: 8 hours ago
Listing updated: October 09, 2025 at 06:27pm
Listed by:
Nicole Pinkston 217-413-1426,
Vieweg RE/Better Homes & Gardens Real Estate-Service First
Bought with:
Kyle Koester, 475163267
KELLER WILLIAMS-TREC
Source: CIBR,MLS#: 6254476 Originating MLS: Central Illinois Board Of REALTORS
Originating MLS: Central Illinois Board Of REALTORS
Facts & features
Interior
Bedrooms & bathrooms
- Bedrooms: 3
- Bathrooms: 2
- Full bathrooms: 1
- 1/2 bathrooms: 1
Primary bedroom
- Level: Upper
- Dimensions: 10 x 10
Bedroom
- Level: Upper
- Dimensions: 10 x 10
Bedroom
- Level: Upper
- Dimensions: 10 x 10
Family room
- Level: Main
- Dimensions: 10 x 10
Foyer
- Level: Main
- Dimensions: 10 x 10
Other
- Level: Upper
Half bath
- Level: Main
Kitchen
- Level: Main
- Dimensions: 10 x 10
Living room
- Level: Main
- Dimensions: 10 x 10
Heating
- Propane
Cooling
- Other
Appliances
- Included: Gas Water Heater, Oven, Range, Refrigerator
Features
- Attic
- Basement: Unfinished,Full
- Has fireplace: No
Interior area
- Total structure area: 1,850
- Total interior livable area: 1,850 sqft
- Finished area above ground: 1,850
- Finished area below ground: 0
Property
Parking
- Total spaces: 5
- Parking features: Detached, Garage
- Garage spaces: 5
Features
- Levels: Two
- Stories: 2
- Patio & porch: Rear Porch, Enclosed, Front Porch, Patio, Deck
- Exterior features: Deck, Fence, Shed, Workshop
- Fencing: Yard Fenced
Lot
- Size: 6 Acres
Details
- Additional structures: Garage(s), Outbuilding, Shed(s)
- Parcel number: 141311200004
- Zoning: AGR
- Special conditions: None
Construction
Type & style
- Home type: SingleFamily
- Architectural style: Farmhouse
- Property subtype: Farm, Single Family Residence
Materials
- Aluminum Siding, Wood Siding
- Foundation: Basement
- Roof: Shingle
Condition
- Year built: 1905
Utilities & green energy
- Sewer: Septic Tank
- Water: Well
Community & neighborhood
Location
- Region: Oakley
Other
Other facts
- Road surface type: Gravel
Price history
| Date | Event | Price |
|---|---|---|
| 10/9/2025 | Sold | $190,000-5%$103/sqft |
Source: | ||
| 9/10/2025 | Pending sale | $199,900$108/sqft |
Source: | ||
| 8/12/2025 | Listed for sale | $199,900$108/sqft |
Source: | ||
Public tax history
| Year | Property taxes | Tax assessment |
|---|---|---|
| 2024 | $721 -2.6% | $45,027 +11.3% |
| 2023 | $741 -0.7% | $40,464 +4.7% |
| 2022 | $746 -1.6% | $38,655 +5.2% |
Find assessor info on the county website
Neighborhood: 62501
Nearby schools
GreatSchools rating
- 7/10Cerro Gordo Elementary SchoolGrades: PK-5Distance: 5.4 mi
- 7/10Cerro Gordo High SchoolGrades: 6-12Distance: 5.4 mi
Schools provided by the listing agent
- District: Cerro Gordo Dist 100
Source: CIBR. This data may not be complete. We recommend contacting the local school district to confirm school assignments for this home.
Get pre-qualified for a loan
At Zillow Home Loans, we can pre-qualify you in as little as 5 minutes with no impact to your credit score.An equal housing lender. NMLS #10287.
