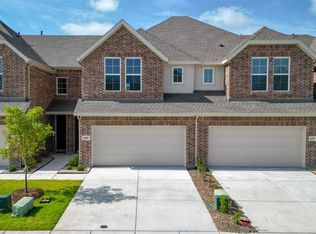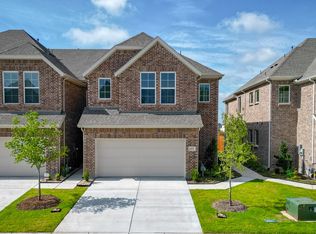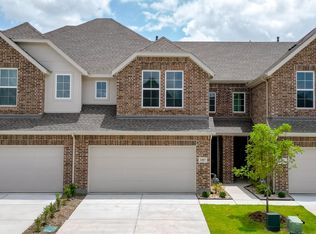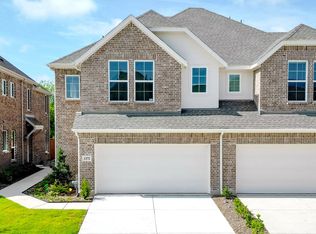Sold on 06/25/25
Price Unknown
1379 Union Rd, Celina, TX 75009
3beds
1,795sqft
Townhouse
Built in 2024
2,482.92 Square Feet Lot
$325,300 Zestimate®
$--/sqft
$2,299 Estimated rent
Home value
$325,300
$309,000 - $342,000
$2,299/mo
Zestimate® history
Loading...
Owner options
Explore your selling options
What's special
CB JENI HOMES CHANNING floor plan. Welcome to our outstanding community Celina Hills. This fabulous decked-out townhome has 3 bedrooms and 2.5 bathrooms. This home includes quartz countertops in the kitchen, tile backsplash, and site finished cabinets. It is light and bright. Also, included are stainless steel appliances, gas range, luxury vinyl plank flooring. Energy features such as Lennox HVAC and a tankless water heater. Family room is open to the spacious kitchen and dining. This home has a fenced yard in the back and backs up to the community pool...it’s incredible! Come see for yourself. Celina Hills is a quiet community with a pool, two ponds, a park and walking trails. Come see what it is like to enjoy a low maintenance lifestyle!
Zillow last checked: 8 hours ago
Listing updated: June 26, 2025 at 12:00pm
Listed by:
Carole Campbell 0511227 469-280-0008,
Colleen Frost Real Estate Serv 469-280-0008
Bought with:
Cindy Kennedy
Ebby Halliday, REALTORS
Source: NTREIS,MLS#: 20918873
Facts & features
Interior
Bedrooms & bathrooms
- Bedrooms: 3
- Bathrooms: 3
- Full bathrooms: 2
- 1/2 bathrooms: 1
Primary bedroom
- Features: En Suite Bathroom, Walk-In Closet(s)
- Level: Second
- Dimensions: 12 x 15
Bedroom
- Features: Split Bedrooms, Walk-In Closet(s)
- Level: Second
- Dimensions: 12 x 11
Bedroom
- Features: Split Bedrooms, Walk-In Closet(s)
- Level: Second
- Dimensions: 11 x 11
Primary bathroom
- Features: Built-in Features, Dual Sinks, En Suite Bathroom, Separate Shower
- Level: Second
- Dimensions: 0 x 0
Dining room
- Level: First
- Dimensions: 9 x 9
Other
- Features: Built-in Features, Dual Sinks
- Level: Second
- Dimensions: 0 x 0
Half bath
- Level: First
- Dimensions: 0 x 0
Kitchen
- Features: Built-in Features, Granite Counters, Kitchen Island, Pantry
- Level: First
- Dimensions: 0 x 0
Laundry
- Level: Second
- Dimensions: 0 x 0
Living room
- Level: First
- Dimensions: 14 x 17
Loft
- Level: Second
- Dimensions: 11 x 8
Heating
- Central, Natural Gas
Cooling
- Central Air
Appliances
- Included: Some Gas Appliances, Dishwasher, Disposal, Gas Range, Microwave, Plumbed For Gas, Vented Exhaust Fan
- Laundry: Washer Hookup, Electric Dryer Hookup, In Hall
Features
- Decorative/Designer Lighting Fixtures, Double Vanity, High Speed Internet, Loft, Open Floorplan, Pantry, Smart Home, Cable TV, Vaulted Ceiling(s), Walk-In Closet(s), Wired for Sound
- Flooring: Carpet, Ceramic Tile, Luxury Vinyl Plank
- Has basement: No
- Has fireplace: No
Interior area
- Total interior livable area: 1,795 sqft
Property
Parking
- Total spaces: 2
- Parking features: Additional Parking, Door-Single, Garage Faces Front, Garage, Garage Door Opener, Kitchen Level
- Attached garage spaces: 2
Features
- Levels: Two
- Stories: 2
- Patio & porch: Front Porch, Patio, Covered
- Exterior features: Lighting, Rain Gutters
- Pool features: None, Community
- Fencing: Back Yard,Fenced,Gate,Wood
Lot
- Size: 2,482 sqft
- Features: Interior Lot, Landscaped, Subdivision, Sprinkler System
- Residential vegetation: Grassed
Details
- Parcel number: R1271200K01801
Construction
Type & style
- Home type: Townhouse
- Architectural style: Traditional
- Property subtype: Townhouse
- Attached to another structure: Yes
Materials
- Brick, Fiber Cement, Rock, Stone, Wood Siding
- Foundation: Slab
- Roof: Composition
Condition
- Year built: 2024
Utilities & green energy
- Sewer: Public Sewer
- Water: Public
- Utilities for property: Natural Gas Available, Sewer Available, Separate Meters, Underground Utilities, Water Available, Cable Available
Green energy
- Energy efficient items: Appliances, Doors, Insulation, Lighting, Rain/Freeze Sensors, Thermostat, Water Heater, Windows
- Water conservation: Low-Flow Fixtures
Community & neighborhood
Security
- Security features: Prewired, Security System Owned, Security System, Firewall(s), Fire Sprinkler System, Smoke Detector(s)
Community
- Community features: Playground, Park, Pool, Community Mailbox, Curbs, Sidewalks
Location
- Region: Celina
- Subdivision: Celina Hills Townhomes
HOA & financial
HOA
- Has HOA: Yes
- HOA fee: $349 monthly
- Services included: All Facilities, Association Management, Insurance, Maintenance Grounds
- Association name: Paragon Property Mgmt
- Association phone: 469-498-6979
Other
Other facts
- Listing terms: Cash,Conventional,FHA,VA Loan
Price history
| Date | Event | Price |
|---|---|---|
| 8/5/2025 | Listing removed | $2,600$1/sqft |
Source: Zillow Rentals Report a problem | ||
| 7/23/2025 | Price change | $2,600-1.9%$1/sqft |
Source: Zillow Rentals Report a problem | ||
| 7/15/2025 | Price change | $2,650-3.6%$1/sqft |
Source: Zillow Rentals Report a problem | ||
| 7/8/2025 | Listed for rent | $2,750$2/sqft |
Source: Zillow Rentals Report a problem | ||
| 6/25/2025 | Sold | -- |
Source: NTREIS #20918873 Report a problem | ||
Public tax history
| Year | Property taxes | Tax assessment |
|---|---|---|
| 2025 | -- | $60,724 +44.6% |
| 2024 | $2,476 +5.9% | $42,000 +20% |
| 2023 | $2,337 | $35,000 |
Find assessor info on the county website
Neighborhood: 75009
Nearby schools
GreatSchools rating
- 7/10O'Dell Elementary SchoolGrades: 1-5Distance: 0.6 mi
- 7/10Jerry & Linda Moore Middle SchoolGrades: 6-8Distance: 5.1 mi
- 8/10Celina High SchoolGrades: 9-12Distance: 5.6 mi
Schools provided by the listing agent
- Elementary: O'Dell
- Middle: Jerry & Linda Moore
- High: Celina
- District: Celina ISD
Source: NTREIS. This data may not be complete. We recommend contacting the local school district to confirm school assignments for this home.
Get a cash offer in 3 minutes
Find out how much your home could sell for in as little as 3 minutes with a no-obligation cash offer.
Estimated market value
$325,300
Get a cash offer in 3 minutes
Find out how much your home could sell for in as little as 3 minutes with a no-obligation cash offer.
Estimated market value
$325,300



