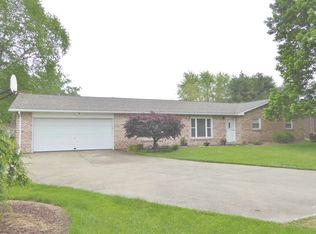Closed
$226,000
1379 W Ackerman Rd, Jasper, IN 47546
3beds
2,167sqft
Single Family Residence
Built in 1966
0.55 Acres Lot
$257,300 Zestimate®
$--/sqft
$1,586 Estimated rent
Home value
$257,300
$244,000 - $270,000
$1,586/mo
Zestimate® history
Loading...
Owner options
Explore your selling options
What's special
One owner ranch-style home has so much to offer at a great price! Located on a 1/2 acre lot on Jasper's growing north side, this brick and stone home features a large Living Room, spacious Kitchen with adjoining Dining area, Master Bedroom with private half Bathroom, 2 other Bedrooms, a full Bathroom, and laundry area all on the main floor. The basement is perfect for all your fun family gatherings and includes a 23'x13' living area and a 36'x13' Rec Room with pool table and bar. Plus, there's a large unfinished storage area and a workshop. The two car attached garage has been recently spruced up and painted. Step outside from the garage or Dining area to find an open patio for relaxing and plenty of backyard space.
Zillow last checked: 8 hours ago
Listing updated: April 17, 2023 at 07:58am
Listed by:
Dara O'Neil Office:812-482-1424,
F.C. TUCKER EMGE
Bought with:
Other Other
Indiana Realty Group
Source: IRMLS,MLS#: 202307363
Facts & features
Interior
Bedrooms & bathrooms
- Bedrooms: 3
- Bathrooms: 2
- Full bathrooms: 1
- 1/2 bathrooms: 1
- Main level bedrooms: 3
Bedroom 1
- Level: Main
Bedroom 2
- Level: Main
Dining room
- Level: Main
- Area: 90
- Dimensions: 10 x 9
Family room
- Level: Basement
- Area: 299
- Dimensions: 23 x 13
Kitchen
- Level: Main
- Area: 117
- Dimensions: 13 x 9
Living room
- Level: Main
- Area: 351
- Dimensions: 27 x 13
Heating
- Forced Air
Cooling
- Central Air
Appliances
- Included: Microwave, Refrigerator, Washer, Dryer-Electric, Freezer, Electric Range, Gas Water Heater
- Laundry: Main Level
Features
- Bar, Tub/Shower Combination, Main Level Bedroom Suite
- Flooring: Carpet, Vinyl
- Basement: Full,Partially Finished,Block
- Number of fireplaces: 1
- Fireplace features: Family Room, Electric, Basement
Interior area
- Total structure area: 2,800
- Total interior livable area: 2,167 sqft
- Finished area above ground: 1,400
- Finished area below ground: 767
Property
Parking
- Total spaces: 2
- Parking features: Attached, Concrete
- Attached garage spaces: 2
- Has uncovered spaces: Yes
Features
- Levels: One
- Stories: 1
- Patio & porch: Patio
- Exterior features: Workshop
Lot
- Size: 0.55 Acres
- Dimensions: 155'x190'
- Features: Level, Near Walking Trail
Details
- Parcel number: 190615301203.000001
Construction
Type & style
- Home type: SingleFamily
- Architectural style: Ranch
- Property subtype: Single Family Residence
Materials
- Brick, Stone
- Roof: Shingle
Condition
- New construction: No
- Year built: 1966
Utilities & green energy
- Sewer: Public Sewer
- Water: Public
Community & neighborhood
Location
- Region: Jasper
- Subdivision: Northwest Suburban
Price history
| Date | Event | Price |
|---|---|---|
| 4/17/2023 | Sold | $226,000+5.1% |
Source: | ||
| 3/18/2023 | Pending sale | $215,000 |
Source: | ||
| 3/14/2023 | Listed for sale | $215,000 |
Source: | ||
Public tax history
| Year | Property taxes | Tax assessment |
|---|---|---|
| 2024 | $1,349 +149.9% | $207,700 +2.9% |
| 2023 | $540 +2% | $201,900 +30.4% |
| 2022 | $529 +2% | $154,800 +17% |
Find assessor info on the county website
Neighborhood: 47546
Nearby schools
GreatSchools rating
- 7/10Jasper Elementary SchoolGrades: PK-5Distance: 0.3 mi
- 7/10Jasper Middle SchoolGrades: 6-8Distance: 0.4 mi
- 9/10Jasper High SchoolGrades: 9-12Distance: 1.9 mi
Schools provided by the listing agent
- Elementary: Jasper
- Middle: Greater Jasper Cons Schools
- High: Greater Jasper Cons Schools
- District: Greater Jasper Cons. Schools
Source: IRMLS. This data may not be complete. We recommend contacting the local school district to confirm school assignments for this home.
Get pre-qualified for a loan
At Zillow Home Loans, we can pre-qualify you in as little as 5 minutes with no impact to your credit score.An equal housing lender. NMLS #10287.
