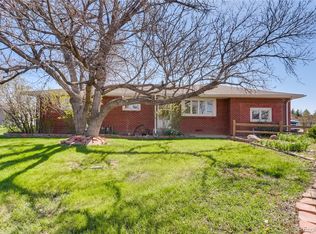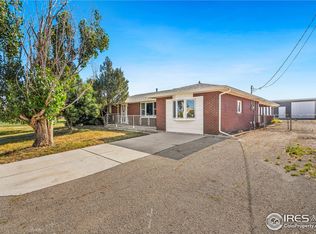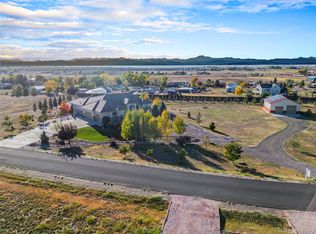This stunningly updated home sits on 0.98 acre of land with gorgeous mountain views and less than 1 minute to Boulder county! Enter into a large living room that connects with the kitchen in this spacious open-floor concept. Enjoy the gorgeous panoramic mountain views from your huge living room window. The kitchen is updated with brand new stainless appliances including a gas stove and appealing granite countertops. At one side of the home you have three large bedrooms with refinished hardwood floors and a stylishly updated bathroom. The extra den and master bedroom are to the other side--the den features a fireplace stove and brick accent wall, and the 300 SF master suite connects to another beautifully updated master bath and a large walk-in closet. What's outside the home wonderfully compliments what's inside--a covered patio looking back on almost a full acre of green land that stretches back to your oversized two-car garage and workshop, along with several storage sheds. And although you're located on a quiet street and feel like you're in the country, only 1 minute to Boulder county and minutes to thriving downtown Longmont. All of this on 0.98 acres of land ready for you and your horses, toys or garden.
This property is off market, which means it's not currently listed for sale or rent on Zillow. This may be different from what's available on other websites or public sources.


