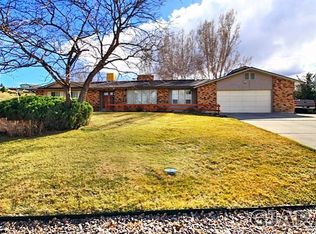Sold for $680,000
$680,000
138 29th Rd, Grand Junction, CO 81503
4beds
3baths
3,300sqft
Single Family Residence
Built in 1982
0.49 Acres Lot
$690,800 Zestimate®
$206/sqft
$3,263 Estimated rent
Home value
$690,800
$656,000 - $725,000
$3,263/mo
Zestimate® history
Loading...
Owner options
Explore your selling options
What's special
Same incredible home, new improved price $714,900 with $7,000 Seller concessions with acceptable offer!! The home you've always dreamed of is now available! This 3,300 sq ft exceptional home has much to offer, boasting 4 bedrooms 3 baths wood flooring in living room and travertine in kitchen and laundry area, carpet in bedrooms. Sellers have made considerable updates, completely remodeling inside and out including Plantation shutters in the living room , beautiful custom built gas fireplace, updated lighting and a fully finished basement perfect for your college students or as a mother in- law suite. Wait until you see the backyard!! A beautiful patio for entertaining as well as a remote awning that covers the majority of the deck. This backyard is an oasis with mature landscaping and beautiful trees that provide plenty of shade for the warmer days with a wrought iron fenced yard. This property also includes a fairly new hot-tub that comfortably seats 4 But wait there's more... Enough RV parking to accommodate any size recreation vehicle with a 50 amp outlet, this beautiful home has incredible curb appeal, it's a place you'll be proud to call home .
Zillow last checked: 8 hours ago
Listing updated: March 13, 2024 at 10:50am
Listed by:
DARREN DAVIDSON 970-234-7995,
HILL & HOMES, LLC
Bought with:
SHELBY CANNON
EXP REALTY, LLC
Source: GJARA,MLS#: 20233783
Facts & features
Interior
Bedrooms & bathrooms
- Bedrooms: 4
- Bathrooms: 3
Primary bedroom
- Level: Main
- Dimensions: 13X17
Bedroom 2
- Level: Main
- Dimensions: 11X16
Bedroom 3
- Level: Basement
- Dimensions: 10X13
Bedroom 4
- Level: Basement
- Dimensions: 17X13
Dining room
- Level: Main
- Dimensions: 10X11
Family room
- Level: Basement
- Dimensions: 17X20
Kitchen
- Level: Main
- Dimensions: 10x14
Laundry
- Level: Main
- Dimensions: 14X8
Living room
- Level: Main
- Dimensions: 15X17'8
Other
- Level: Basement
- Dimensions: 10X13
Heating
- Forced Air, Natural Gas
Cooling
- Evaporative Cooling
Appliances
- Included: Dishwasher, Disposal, Gas Oven, Gas Range, Microwave
- Laundry: Washer Hookup, Dryer Hookup
Features
- Ceiling Fan(s), Kitchen/Dining Combo, Main Level Primary, Pantry, Walk-In Closet(s), Walk-In Shower, Window Treatments
- Flooring: Carpet, Tile, Wood
- Windows: Window Coverings
- Basement: Full
- Has fireplace: Yes
- Fireplace features: Living Room
Interior area
- Total structure area: 3,300
- Total interior livable area: 3,300 sqft
Property
Parking
- Total spaces: 2
- Parking features: Attached, Garage, Garage Door Opener, RV Access/Parking
- Attached garage spaces: 2
Accessibility
- Accessibility features: Stair Lift, Low Threshold Shower
Features
- Patio & porch: Covered, Deck, Open, Patio
- Exterior features: Hot Tub/Spa, Shed, Sprinkler/Irrigation
- Has spa: Yes
- Fencing: Other,Privacy,See Remarks
Lot
- Size: 0.49 Acres
- Dimensions: 143 x 152
- Features: Landscaped, Sprinkler System
Details
- Additional structures: Shed(s)
- Parcel number: 294332317037
- Zoning description: RSF2
Construction
Type & style
- Home type: SingleFamily
- Architectural style: Ranch
- Property subtype: Single Family Residence
Materials
- Wood Siding, Wood Frame
- Roof: Asphalt,Composition
Condition
- Year built: 1982
- Major remodel year: 2018
Utilities & green energy
- Sewer: Connected
- Water: Public
Community & neighborhood
Security
- Security features: Security System
Location
- Region: Grand Junction
- Subdivision: Sunrise Ridge
HOA & financial
HOA
- Has HOA: Yes
- HOA fee: $50 annually
- Services included: None
Price history
| Date | Event | Price |
|---|---|---|
| 3/12/2024 | Sold | $680,000-4.9%$206/sqft |
Source: GJARA #20233783 Report a problem | ||
| 2/1/2024 | Pending sale | $714,900$217/sqft |
Source: GJARA #20233783 Report a problem | ||
| 1/10/2024 | Price change | $714,900-0.7%$217/sqft |
Source: GJARA #20233783 Report a problem | ||
| 11/3/2023 | Price change | $719,900-2.7%$218/sqft |
Source: GJARA #20233783 Report a problem | ||
| 10/5/2023 | Price change | $740,000-0.3%$224/sqft |
Source: GJARA #20233783 Report a problem | ||
Public tax history
| Year | Property taxes | Tax assessment |
|---|---|---|
| 2025 | $2,576 +0.5% | $38,530 +3% |
| 2024 | $2,563 +16.3% | $37,390 -3.6% |
| 2023 | $2,203 +3.2% | $38,790 +37.4% |
Find assessor info on the county website
Neighborhood: 81503
Nearby schools
GreatSchools rating
- 7/10Mesa View Elementary SchoolGrades: PK-5Distance: 0.9 mi
- 5/10Orchard Mesa Middle SchoolGrades: 6-8Distance: 2.5 mi
- 4/10Central High SchoolGrades: 9-12Distance: 4.9 mi
Schools provided by the listing agent
- Elementary: Mesa View
- Middle: Orchard Mesa
- High: Central
Source: GJARA. This data may not be complete. We recommend contacting the local school district to confirm school assignments for this home.
Get pre-qualified for a loan
At Zillow Home Loans, we can pre-qualify you in as little as 5 minutes with no impact to your credit score.An equal housing lender. NMLS #10287.
