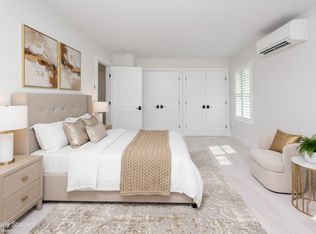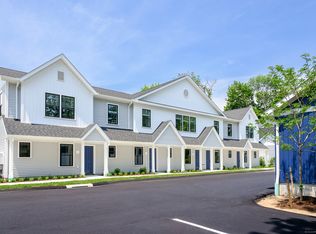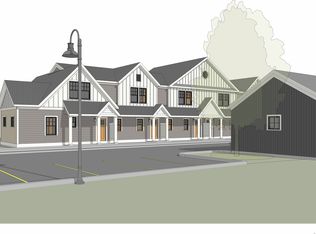Sold for $445,000
$445,000
138 Boston Post Road #2, East Lyme, CT 06333
2beds
1,510sqft
Condominium
Built in 2024
-- sqft lot
$-- Zestimate®
$295/sqft
$2,061 Estimated rent
Home value
Not available
Estimated sales range
Not available
$2,061/mo
Zestimate® history
Loading...
Owner options
Explore your selling options
What's special
Welcome 2025 With a Fresh Start -Step into a new chapter of easy living with this modern, end-unit townhouse in East Lyme's brand-new 55+ community. Designed for the lifestyle you deserve, this 2-bedroom, 2-bath home offers 1,510 sq. ft. of light-filled, contemporary comfort. On the main level, enjoy the convenience of a bedroom, while the sleek white shaker kitchen-with quartz countertops, a subway tile backsplash, and a spacious island-makes meal prep and entertaining effortlessly enjoyable. A nearby laundry area keeps everything within reach. Upstairs, find a second bedroom, a full bath with a walk-in shower, and a versatile bonus space ready to become your home office, gym, or creative retreat. Step outside to your private patio, perfect for relaxing or hosting friends as you toast to the year ahead. Enjoy maintenance-free living with professional property management and the ease of your own garage. Located in the vibrant shoreline community you're minutes from everyday essentials like restaurants, pharmacies, and grocery stores. You are just 4-miles to Niantic's charming downtown, where beautiful beaches, boardwalk, marinas, shops, and waterfront dining await. This home is more than a move-it's the lifestyle upgrade you've been waiting for! Plus, new buyers receive a one-year East Lyme Aquatics and Fitness Center membership to start the year off strong
Zillow last checked: 8 hours ago
Listing updated: March 18, 2025 at 11:59am
Listed by:
Amanda Gaudette 860-859-7610,
William Pitt Sotheby's Int'l 860-739-4440
Bought with:
Amanda Gaudette, RES.0784854
William Pitt Sotheby's Int'l
Source: Smart MLS,MLS#: 24019830
Facts & features
Interior
Bedrooms & bathrooms
- Bedrooms: 2
- Bathrooms: 2
- Full bathrooms: 2
Primary bedroom
- Features: High Ceilings, Full Bath, Vinyl Floor
- Level: Main
- Area: 162.5 Square Feet
- Dimensions: 12.5 x 13
Bedroom
- Features: Wall/Wall Carpet
- Level: Upper
- Area: 214.84 Square Feet
- Dimensions: 13.1 x 16.4
Kitchen
- Features: High Ceilings, Quartz Counters, Kitchen Island, Sliders, Vinyl Floor
- Level: Main
- Area: 180 Square Feet
- Dimensions: 10 x 18
Living room
- Features: High Ceilings, Combination Liv/Din Rm, Vinyl Floor
- Level: Main
- Area: 235.04 Square Feet
- Dimensions: 11.3 x 20.8
Heating
- Heat Pump, Electric
Cooling
- Ductless
Appliances
- Included: Electric Range, Microwave, Refrigerator, Dishwasher, Washer, Dryer, Electric Water Heater, Water Heater
- Laundry: Main Level
Features
- Smart Thermostat
- Basement: None
- Attic: None
- Has fireplace: No
- Common walls with other units/homes: End Unit
Interior area
- Total structure area: 1,510
- Total interior livable area: 1,510 sqft
- Finished area above ground: 1,510
Property
Parking
- Total spaces: 1
- Parking features: Detached, Off Street, Unassigned, Garage Door Opener
- Garage spaces: 1
Accessibility
- Accessibility features: 32" Minimum Door Widths, Accessible Hallway(s)
Features
- Stories: 2
- Patio & porch: Patio
- Exterior features: Sidewalk, Lighting
Lot
- Features: Level
Details
- Parcel number: 999999999
- Zoning: CA
Construction
Type & style
- Home type: Condo
- Architectural style: Other
- Property subtype: Condominium
- Attached to another structure: Yes
Materials
- Vinyl Siding
Condition
- Under Construction
- New construction: Yes
- Year built: 2024
Details
- Warranty included: Yes
Utilities & green energy
- Sewer: Public Sewer
- Water: Public
- Utilities for property: Underground Utilities, Cable Available
Community & neighborhood
Community
- Community features: Adult Community 55, Golf, Library, Medical Facilities, Park, Pool, Shopping/Mall, Tennis Court(s), Near Public Transport
Senior living
- Senior community: Yes
Location
- Region: East Lyme
- Subdivision: Flanders Village
HOA & financial
HOA
- Has HOA: Yes
- HOA fee: $420 monthly
- Amenities included: Guest Parking, Management
- Services included: Maintenance Grounds, Trash, Snow Removal, Pest Control, Insurance
Price history
| Date | Event | Price |
|---|---|---|
| 3/18/2025 | Sold | $445,000-3.1%$295/sqft |
Source: | ||
| 2/18/2025 | Pending sale | $459,000$304/sqft |
Source: | ||
| 5/30/2024 | Listed for sale | $459,000$304/sqft |
Source: | ||
| 5/6/2024 | Listing removed | -- |
Source: Zillow Rentals Report a problem | ||
| 4/15/2024 | Listed for rent | $3,100$2/sqft |
Source: Zillow Rentals Report a problem | ||
Public tax history
Tax history is unavailable.
Neighborhood: 06333
Nearby schools
GreatSchools rating
- 8/10East Lyme Middle SchoolGrades: 5-8Distance: 1.1 mi
- 9/10East Lyme High SchoolGrades: 9-12Distance: 0.1 mi
- 6/10Flanders SchoolGrades: K-4Distance: 0.2 mi
Schools provided by the listing agent
- Middle: East Lyme
- High: East Lyme
Source: Smart MLS. This data may not be complete. We recommend contacting the local school district to confirm school assignments for this home.

Get pre-qualified for a loan
At Zillow Home Loans, we can pre-qualify you in as little as 5 minutes with no impact to your credit score.An equal housing lender. NMLS #10287.


