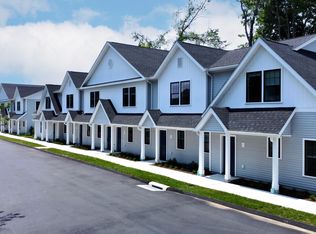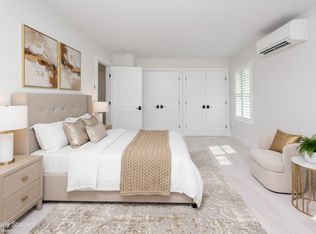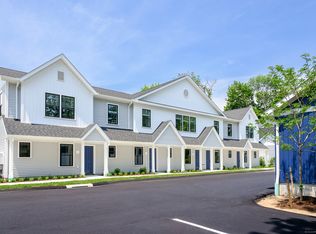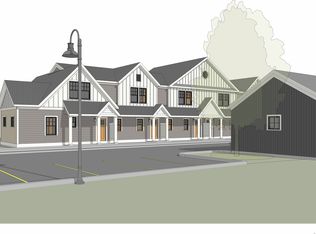Sold for $384,000
$384,000
138 Boston Post Road #9, East Lyme, CT 06333
2beds
1,210sqft
Condominium, Townhouse
Built in 2024
-- sqft lot
$416,300 Zestimate®
$317/sqft
$2,602 Estimated rent
Home value
$416,300
$379,000 - $458,000
$2,602/mo
Zestimate® history
Loading...
Owner options
Explore your selling options
What's special
Welcome to East Lyme's New Construction 55+ community, where comfort and convenience seamlessly combine. This practical townhouse-style unit offers 1210 sq ft of well-designed living space, featuring 2 large bedrooms and 1 1/2 bathrooms. The main level boasts an open floor plan with a kitchen/living room combination that is bathed in natural light. The functional white shaker-style kitchen includes a subway tile backsplash, quartz counters, and a large center island, with an adjacent convenient laundry room. Step outside to your incredible private patio, perfect for outdoor relaxation. Upstairs, you'll find two spacious bedrooms and a full bath with a walk-in shower. Enjoy a hassle-free lifestyle with our zero-maintenance and dedicated 24/7 property management. A private parking garage is also included for your convenience. Located in Flanders Four Corners, this property is within a short distance of restaurants, pharmacies, a grocery store, and all essential amenities. Additionally, it's just 4 miles away from the bustling attractions of Niantic, including its beautiful beaches, marinas, shops, and restaurants. Ready for a transition? This community is your ideal next step.
Zillow last checked: 8 hours ago
Listing updated: December 01, 2024 at 11:09pm
Listed by:
Amanda Gaudette 860-859-7610,
William Pitt Sotheby's Int'l 860-739-4440
Bought with:
Ryan Czaja, RES.0813656
CENTURY 21 Shutters & Sails
Source: Smart MLS,MLS#: 24035329
Facts & features
Interior
Bedrooms & bathrooms
- Bedrooms: 2
- Bathrooms: 2
- Full bathrooms: 1
- 1/2 bathrooms: 1
Primary bedroom
- Features: Wall/Wall Carpet
- Level: Upper
- Area: 168.67 Square Feet
- Dimensions: 10.1 x 16.7
Bedroom
- Features: Wall/Wall Carpet
- Level: Upper
- Area: 195.58 Square Feet
- Dimensions: 12.7 x 15.4
Bathroom
- Level: Main
Kitchen
- Features: High Ceilings, Quartz Counters, Kitchen Island, Vinyl Floor
- Level: Main
- Area: 190 Square Feet
- Dimensions: 10 x 19
Living room
- Features: High Ceilings, Combination Liv/Din Rm, Vinyl Floor
- Level: Main
- Area: 195.58 Square Feet
- Dimensions: 12.7 x 15.4
Heating
- Heat Pump, Electric
Cooling
- Ductless
Appliances
- Included: Oven/Range, Microwave, Refrigerator, Dishwasher, Washer, Dryer, Electric Water Heater, Water Heater
- Laundry: Main Level
Features
- Basement: None
- Attic: None
- Has fireplace: No
Interior area
- Total structure area: 1,210
- Total interior livable area: 1,210 sqft
- Finished area above ground: 1,210
Property
Parking
- Total spaces: 1
- Parking features: Detached, Garage Door Opener
- Garage spaces: 1
Features
- Stories: 2
- Patio & porch: Patio
- Exterior features: Sidewalk, Rain Gutters
Lot
- Features: Level, Cul-De-Sac
Details
- Parcel number: 1470998
- Zoning: CA
Construction
Type & style
- Home type: Condo
- Architectural style: Townhouse
- Property subtype: Condominium, Townhouse
Materials
- Vinyl Siding
Condition
- Completed/Never Occupied
- Year built: 2024
Details
- Warranty included: Yes
Utilities & green energy
- Sewer: Public Sewer
- Water: Public
- Utilities for property: Cable Available
Green energy
- Energy efficient items: Ridge Vents
Community & neighborhood
Community
- Community features: Adult Community 55, Golf, Lake, Library, Medical Facilities, Park, Pool, Near Public Transport
Senior living
- Senior community: Yes
Location
- Region: East Lyme
- Subdivision: Flanders Village
HOA & financial
HOA
- Has HOA: Yes
- HOA fee: $355 monthly
- Amenities included: Guest Parking, Management
- Services included: Maintenance Grounds, Trash, Snow Removal, Road Maintenance
Price history
| Date | Event | Price |
|---|---|---|
| 5/15/2025 | Listing removed | $2,800$2/sqft |
Source: Zillow Rentals Report a problem | ||
| 3/17/2025 | Listed for rent | $2,800$2/sqft |
Source: Zillow Rentals Report a problem | ||
| 2/16/2025 | Listing removed | $2,800$2/sqft |
Source: Zillow Rentals Report a problem | ||
| 12/10/2024 | Listed for rent | $2,800$2/sqft |
Source: Zillow Rentals Report a problem | ||
| 11/15/2024 | Sold | $384,000$317/sqft |
Source: | ||
Public tax history
Tax history is unavailable.
Neighborhood: 06333
Nearby schools
GreatSchools rating
- 8/10East Lyme Middle SchoolGrades: 5-8Distance: 1.1 mi
- 9/10East Lyme High SchoolGrades: 9-12Distance: 0.1 mi
- 6/10Flanders SchoolGrades: K-4Distance: 0.2 mi
Schools provided by the listing agent
- High: East Lyme
Source: Smart MLS. This data may not be complete. We recommend contacting the local school district to confirm school assignments for this home.

Get pre-qualified for a loan
At Zillow Home Loans, we can pre-qualify you in as little as 5 minutes with no impact to your credit score.An equal housing lender. NMLS #10287.



