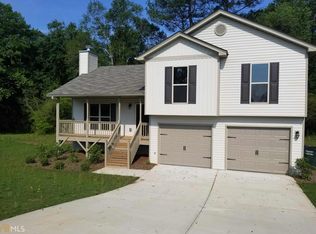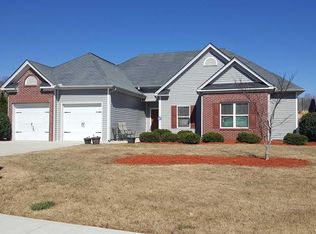Closed
$315,000
138 Brookside Dr, Lula, GA 30554
3beds
1,754sqft
Single Family Residence, Residential
Built in 2017
9,583.2 Square Feet Lot
$328,500 Zestimate®
$180/sqft
$2,084 Estimated rent
Home value
$328,500
$312,000 - $345,000
$2,084/mo
Zestimate® history
Loading...
Owner options
Explore your selling options
What's special
Here it is, fantastic stepless ranch style home on level lot offers with split bedroom floor plan and much more. Move in ready. This home offers large living area with real working fireplace leading into kitchen that offers room for breakfast area along with lots of cabinets and large pantry. Formal dinning room offers enough room for 12+ seating also offers wainscoting with chair railing. Very large master bedroom with room to create a reading area or perfect for nursery and best of all, huge master closet enough room for HER clothes and some room for his too. The other 2 bedrooms on opposite side of home are very nice size with large closets and a full bath in between. This wonderful home has easy exit to large fenced backyard with patio area all on a level lot. Home is just over 10 miles from hospital, medical facilities, grocery stores and plenty of dinning. Close to I-985 and located in USDA Eligible Area.
Zillow last checked: 8 hours ago
Listing updated: April 09, 2024 at 12:10am
Listing Provided by:
DELHIA D MILLER,
Duncan Realty
Bought with:
Maria Queriapa, 404212
Keller Williams Lanier Partners
Source: FMLS GA,MLS#: 7314927
Facts & features
Interior
Bedrooms & bathrooms
- Bedrooms: 3
- Bathrooms: 3
- Full bathrooms: 2
- 1/2 bathrooms: 1
- Main level bathrooms: 2
- Main level bedrooms: 3
Primary bedroom
- Features: Master on Main, Oversized Master, Split Bedroom Plan
- Level: Master on Main, Oversized Master, Split Bedroom Plan
Bedroom
- Features: Master on Main, Oversized Master, Split Bedroom Plan
Primary bathroom
- Features: Tub/Shower Combo, Whirlpool Tub
Dining room
- Features: Separate Dining Room
Kitchen
- Features: Cabinets Stain, Pantry
Heating
- Central
Cooling
- Ceiling Fan(s), Central Air
Appliances
- Included: Dishwasher, Electric Range
- Laundry: Laundry Room
Features
- Bookcases, Double Vanity, Walk-In Closet(s)
- Flooring: Carpet, Laminate
- Windows: Double Pane Windows
- Basement: None
- Attic: Pull Down Stairs
- Number of fireplaces: 1
- Fireplace features: Family Room
- Common walls with other units/homes: No Common Walls
Interior area
- Total structure area: 1,754
- Total interior livable area: 1,754 sqft
Property
Parking
- Total spaces: 2
- Parking features: Garage
- Garage spaces: 2
Accessibility
- Accessibility features: None
Features
- Levels: One
- Stories: 1
- Patio & porch: Covered
- Exterior features: Private Yard
- Pool features: None
- Has spa: Yes
- Spa features: Bath, None
- Fencing: None
- Has view: Yes
- View description: Mountain(s)
- Waterfront features: None
- Body of water: None
Lot
- Size: 9,583 sqft
- Features: Back Yard, Front Yard, Landscaped
Details
- Additional structures: None
- Parcel number: B01A030
- Other equipment: None
- Horse amenities: None
Construction
Type & style
- Home type: SingleFamily
- Architectural style: Ranch
- Property subtype: Single Family Residence, Residential
Materials
- Brick Front, Vinyl Siding
- Foundation: Slab
- Roof: Shingle
Condition
- Resale
- New construction: No
- Year built: 2017
Utilities & green energy
- Electric: 110 Volts
- Sewer: Public Sewer
- Water: Public
- Utilities for property: Sewer Available, Water Available
Green energy
- Energy efficient items: None
- Energy generation: None
Community & neighborhood
Security
- Security features: None
Community
- Community features: Near Shopping, Park
Location
- Region: Lula
- Subdivision: Waterford Glen
HOA & financial
HOA
- Has HOA: Yes
- HOA fee: $150 annually
Other
Other facts
- Road surface type: Asphalt
Price history
| Date | Event | Price |
|---|---|---|
| 4/1/2024 | Sold | $315,000-1.4%$180/sqft |
Source: | ||
| 3/19/2024 | Pending sale | $319,500$182/sqft |
Source: | ||
| 3/5/2024 | Price change | $319,500-1.5%$182/sqft |
Source: | ||
| 2/27/2024 | Price change | $324,500-0.2%$185/sqft |
Source: | ||
| 1/12/2024 | Price change | $325,000-3%$185/sqft |
Source: | ||
Public tax history
| Year | Property taxes | Tax assessment |
|---|---|---|
| 2024 | $2,213 +1.7% | $114,303 +5% |
| 2023 | $2,176 +6.2% | $108,892 +9.4% |
| 2022 | $2,049 +26.1% | $99,538 +33.2% |
Find assessor info on the county website
Neighborhood: 30554
Nearby schools
GreatSchools rating
- NABanks County Primary SchoolGrades: PK-2Distance: 9.4 mi
- 7/10Banks County Middle SchoolGrades: 6-8Distance: 11.5 mi
- 6/10Banks County High SchoolGrades: 9-12Distance: 10.7 mi
Schools provided by the listing agent
- Elementary: Banks County
- Middle: Banks County
- High: Banks County
Source: FMLS GA. This data may not be complete. We recommend contacting the local school district to confirm school assignments for this home.
Get a cash offer in 3 minutes
Find out how much your home could sell for in as little as 3 minutes with a no-obligation cash offer.
Estimated market value
$328,500
Get a cash offer in 3 minutes
Find out how much your home could sell for in as little as 3 minutes with a no-obligation cash offer.
Estimated market value
$328,500

