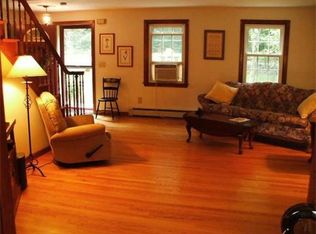Sold for $650,000
$650,000
138 Cashman Hill Rd, Ashburnham, MA 01430
3beds
2,943sqft
Single Family Residence
Built in 2001
2 Acres Lot
$685,800 Zestimate®
$221/sqft
$4,038 Estimated rent
Home value
$685,800
$652,000 - $727,000
$4,038/mo
Zestimate® history
Loading...
Owner options
Explore your selling options
What's special
This charming custom-build colonial nestled on 2 acres of picturesque land offers a perfect blend of modern living & rustic charm. Adorned w/ beautiful wood ceilings, the spacious interior exudes warmth & character. The centerpiece is the 2-story family room with fireplace and a wall of windows that invites intimate gatherings and adds to the home's unique appeal. Discover the allure of this one-of-a-kind property, where every corner tells a story & tranquility meets style. The kitchen w/ its cherry cabinets & large pantry flows from the living areas to the dining area. The loft overlooks the space below. The second floor laundry offers convenience for the 3 bedrooms on this level. The master suite is impressive w/ cathedral ceiling, a quaint reading nook, double walk-in closets, & a master bath with jetted tub. The walk-out lower level includes finished space. Located a few minutes from the Westminster town line, Brew Yard, and commuter roadways. Schedule your private showing today!
Zillow last checked: 8 hours ago
Listing updated: June 29, 2024 at 03:15am
Listed by:
Sherri Rogers 978-587-5463,
Coldwell Banker Realty - Leominster 978-840-4014
Bought with:
Brenda Albert
LAER Realty Partners
Source: MLS PIN,MLS#: 73222987
Facts & features
Interior
Bedrooms & bathrooms
- Bedrooms: 3
- Bathrooms: 3
- Full bathrooms: 2
- 1/2 bathrooms: 1
Primary bedroom
- Features: Cathedral Ceiling(s), Ceiling Fan(s), Walk-In Closet(s), Flooring - Hardwood
- Level: Second
Bedroom 2
- Features: Closet, Flooring - Wall to Wall Carpet
- Level: Second
Bedroom 3
- Features: Closet, Flooring - Wall to Wall Carpet
Primary bathroom
- Features: Yes
Bathroom 1
- Features: Bathroom - Half, Flooring - Hardwood
- Level: First
Bathroom 2
- Features: Bathroom - Full, Flooring - Stone/Ceramic Tile
- Level: Second
Bathroom 3
- Features: Bathroom - Full, Flooring - Hardwood, Jacuzzi / Whirlpool Soaking Tub, Double Vanity
- Level: Second
Dining room
- Features: Flooring - Hardwood
- Level: First
Family room
- Features: Vaulted Ceiling(s), Flooring - Hardwood, Open Floorplan, Recessed Lighting
- Level: First
Kitchen
- Features: Flooring - Hardwood, Pantry, Kitchen Island, Recessed Lighting
- Level: First
Living room
- Features: Flooring - Hardwood
- Level: First
Heating
- Radiant, Oil, Electric, Wood Stove
Cooling
- None, Whole House Fan
Appliances
- Included: Water Heater, Range, Dishwasher, Microwave, Refrigerator, Washer, Dryer, Other
- Laundry: Flooring - Hardwood, Second Floor, Electric Dryer Hookup, Washer Hookup
Features
- Vaulted Ceiling(s), Balcony - Interior, Closet, Loft, Mud Room, Central Vacuum
- Flooring: Wood, Tile, Carpet, Flooring - Hardwood, Flooring - Stone/Ceramic Tile
- Doors: Insulated Doors
- Windows: Insulated Windows
- Basement: Full,Walk-Out Access
- Number of fireplaces: 1
- Fireplace features: Family Room
Interior area
- Total structure area: 2,943
- Total interior livable area: 2,943 sqft
Property
Parking
- Total spaces: 10
- Parking features: Attached, Paved Drive, Off Street
- Attached garage spaces: 2
- Uncovered spaces: 8
Features
- Patio & porch: Porch, Deck - Wood, Patio
- Exterior features: Porch, Deck - Wood, Patio
Lot
- Size: 2.00 Acres
- Features: Wooded, Easements
Details
- Parcel number: M:0019 B:00050B,3573049
- Zoning: RA
Construction
Type & style
- Home type: SingleFamily
- Architectural style: Colonial
- Property subtype: Single Family Residence
Materials
- Frame
- Foundation: Concrete Perimeter
- Roof: Shingle
Condition
- Year built: 2001
Utilities & green energy
- Electric: Circuit Breakers, 200+ Amp Service
- Sewer: Private Sewer
- Water: Private
- Utilities for property: for Gas Range, for Electric Dryer, Washer Hookup
Green energy
- Energy efficient items: Thermostat
Community & neighborhood
Location
- Region: Ashburnham
Price history
| Date | Event | Price |
|---|---|---|
| 6/28/2024 | Sold | $650,000$221/sqft |
Source: MLS PIN #73222987 Report a problem | ||
| 4/11/2024 | Listed for sale | $650,000+44.4%$221/sqft |
Source: MLS PIN #73222987 Report a problem | ||
| 8/31/2020 | Sold | $450,000-4.1%$153/sqft |
Source: Public Record Report a problem | ||
| 6/18/2020 | Price change | $469,000-3.3%$159/sqft |
Source: Coldwell Banker Residential Brokerage - Leominster #72657188 Report a problem | ||
| 5/30/2020 | Price change | $485,000-3%$165/sqft |
Source: Coldwell Banker Residential Brokerage - Leominster #72657188 Report a problem | ||
Public tax history
| Year | Property taxes | Tax assessment |
|---|---|---|
| 2025 | $8,791 +5.2% | $591,200 +11.5% |
| 2024 | $8,354 +3.3% | $530,400 +8.5% |
| 2023 | $8,088 -6.9% | $488,700 +6.2% |
Find assessor info on the county website
Neighborhood: 01430
Nearby schools
GreatSchools rating
- 5/10Briggs Elementary SchoolGrades: PK-5Distance: 0.7 mi
- 6/10Overlook Middle SchoolGrades: 6-8Distance: 0.9 mi
- 6/10Oakmont Regional High SchoolGrades: 9-12Distance: 0.8 mi
Get pre-qualified for a loan
At Zillow Home Loans, we can pre-qualify you in as little as 5 minutes with no impact to your credit score.An equal housing lender. NMLS #10287.
