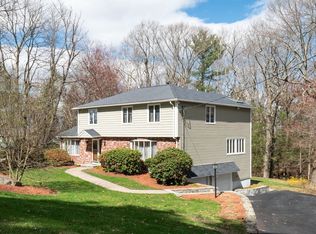Sold for $820,000
$820,000
138 Catamount Rd, Tewksbury, MA 01876
3beds
2,565sqft
Single Family Residence
Built in 1980
1.04 Acres Lot
$821,100 Zestimate®
$320/sqft
$4,041 Estimated rent
Home value
$821,100
$764,000 - $887,000
$4,041/mo
Zestimate® history
Loading...
Owner options
Explore your selling options
What's special
Located in one of Tewksbury's most desired neighborhoods, this 3BR 2.5-bath contemporary home was designed and built with energy efficiency in mind.This unique home exudes warmth and coziness immediately upon entering.The open concept family and living rooms are highlighted by an abundance of windows, providing ample natural light. The kitchen and dining room feature tile flooring, ss appliances and a large walk in pantry with conv first floor laundry. Upstairs, you will find 3 spacious bedrooms including a primary suite with an attached bonus room perfect for a nursery, home office or gym. The living space continues in the lower level with a spacious family room ideal for entertaining.Other highlights include a composite deck overlooking the acre+ yard, 2 car garage, central air and solar panels, which are owned. No monthly solar bill-just savings!See the attached list of energy features and utility costs to see the savings possible with this home. You won't want to miss this one!!
Zillow last checked: 8 hours ago
Listing updated: June 18, 2025 at 03:50pm
Listed by:
Ellen Bartnicki 978-604-4683,
RE/MAX Encore 978-988-0028
Bought with:
Non Member
Non Member Office
Source: MLS PIN,MLS#: 73354004
Facts & features
Interior
Bedrooms & bathrooms
- Bedrooms: 3
- Bathrooms: 3
- Full bathrooms: 2
- 1/2 bathrooms: 1
Primary bedroom
- Features: Bathroom - Full, Closet, Flooring - Wall to Wall Carpet
- Level: Second
- Area: 192
- Dimensions: 16 x 12
Bedroom 2
- Features: Closet, Flooring - Wall to Wall Carpet
- Level: Second
- Area: 156
- Dimensions: 13 x 12
Bedroom 3
- Features: Closet, Flooring - Wall to Wall Carpet
- Level: Second
- Area: 143
- Dimensions: 13 x 11
Primary bathroom
- Features: Yes
Bathroom 1
- Features: Bathroom - Half
- Level: First
Bathroom 2
- Features: Bathroom - Full, Bathroom - With Shower Stall
- Level: Second
Bathroom 3
- Features: Bathroom - Full
- Level: Second
Dining room
- Features: Flooring - Stone/Ceramic Tile, Breakfast Bar / Nook
- Level: First
- Area: 195
- Dimensions: 15 x 13
Family room
- Features: Flooring - Stone/Ceramic Tile, Deck - Exterior, Exterior Access
- Level: First
- Area: 208
- Dimensions: 16 x 13
Kitchen
- Features: Flooring - Stone/Ceramic Tile, Pantry, Breakfast Bar / Nook
- Level: First
- Area: 143
- Dimensions: 13 x 11
Living room
- Features: Wood / Coal / Pellet Stove, Flooring - Wall to Wall Carpet, Cable Hookup
- Level: First
- Area: 180
- Dimensions: 15 x 12
Heating
- Forced Air, Electric Baseboard, Natural Gas, Wood Stove, Fireplace
Cooling
- Central Air
Appliances
- Included: Gas Water Heater, Range, Dishwasher, Microwave
Features
- Closet, Bonus Room, Den
- Flooring: Tile, Carpet, Flooring - Wall to Wall Carpet
- Doors: Insulated Doors
- Windows: Insulated Windows
- Basement: Full,Partially Finished,Interior Entry
- Number of fireplaces: 1
Interior area
- Total structure area: 2,565
- Total interior livable area: 2,565 sqft
- Finished area above ground: 2,075
- Finished area below ground: 490
Property
Parking
- Total spaces: 7
- Parking features: Attached, Paved Drive, Off Street
- Attached garage spaces: 2
- Uncovered spaces: 5
Features
- Patio & porch: Deck - Composite
- Exterior features: Deck - Composite, Storage, Stone Wall
Lot
- Size: 1.04 Acres
- Features: Wooded, Easements
Details
- Parcel number: 793323
- Zoning: res
Construction
Type & style
- Home type: SingleFamily
- Architectural style: Contemporary
- Property subtype: Single Family Residence
Materials
- Frame
- Foundation: Concrete Perimeter
- Roof: Shingle
Condition
- Year built: 1980
Utilities & green energy
- Electric: Circuit Breakers
- Sewer: Public Sewer
- Water: Public
- Utilities for property: for Electric Range, for Electric Oven
Green energy
- Energy generation: Solar
Community & neighborhood
Security
- Security features: Security System
Community
- Community features: Public Transportation, Shopping, Park, Highway Access
Location
- Region: Tewksbury
Other
Other facts
- Listing terms: Contract
Price history
| Date | Event | Price |
|---|---|---|
| 6/18/2025 | Sold | $820,000+0%$320/sqft |
Source: MLS PIN #73354004 Report a problem | ||
| 4/11/2025 | Contingent | $819,900$320/sqft |
Source: MLS PIN #73354004 Report a problem | ||
| 4/2/2025 | Listed for sale | $819,900$320/sqft |
Source: MLS PIN #73354004 Report a problem | ||
Public tax history
| Year | Property taxes | Tax assessment |
|---|---|---|
| 2025 | $8,300 +0.5% | $627,800 +1.8% |
| 2024 | $8,256 +4.3% | $616,600 +9.9% |
| 2023 | $7,913 +4.2% | $561,200 +12.4% |
Find assessor info on the county website
Neighborhood: 01876
Nearby schools
GreatSchools rating
- NANorth Street Elementary SchoolGrades: 3-4Distance: 1.1 mi
- 8/10John W. Wynn Middle SchoolGrades: 7-8Distance: 2.3 mi
- 8/10Tewksbury Memorial High SchoolGrades: 9-12Distance: 2.1 mi
Get a cash offer in 3 minutes
Find out how much your home could sell for in as little as 3 minutes with a no-obligation cash offer.
Estimated market value$821,100
Get a cash offer in 3 minutes
Find out how much your home could sell for in as little as 3 minutes with a no-obligation cash offer.
Estimated market value
$821,100
