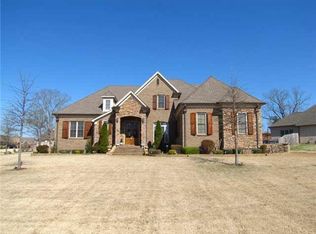Sold for $485,000
$485,000
138 Colton Ridge Ln, Atoka, TN 38004
4beds
2,868sqft
Single Family Residence
Built in 2007
0.39 Acres Lot
$-- Zestimate®
$169/sqft
$2,525 Estimated rent
Home value
Not available
Estimated sales range
Not available
$2,525/mo
Zestimate® history
Loading...
Owner options
Explore your selling options
What's special
Charming custom home in beautiful Lochmeade subdivision. With 4BR/3BA and a bonus room, you'll have plenty of room for the whole family. Downstairs features a split floorplan with a dedicated dining room and hearth room offering an abundance of space for everyone in the family. The gourmet kitchen features granite, double ovens, and plenty of counter space perfect for the family chef. With 2 down and 2 up, the spacious bedrooms all boast walk-in closets. Enjoy the beautiful lake views across the street with walking trails and fishing. Opportunities are endless for the detached garage. Use it for storage, extra parking, home gym, or man-cave, you name it! Don't miss your opportunity to own a custom home in this great neighborhood close to great schools and all necessary amenities, call and schedule your showing today!
Zillow last checked: 8 hours ago
Listing updated: September 13, 2025 at 07:53am
Listed by:
Brandon Whobrey,
Chamberwood Realty Group
Bought with:
R. Annette Wilson
Crye-Leike, Inc., REALTORS
Source: MAAR,MLS#: 10200993
Facts & features
Interior
Bedrooms & bathrooms
- Bedrooms: 4
- Bathrooms: 3
- Full bathrooms: 3
Primary bedroom
- Features: Walk-In Closet(s), Vaulted/Coffered Ceiling, Carpet
- Area: 225
- Dimensions: 15 x 15
Bedroom 2
- Features: Walk-In Closet(s), Hardwood Floor
- Level: First
- Area: 144
- Dimensions: 12 x 12
Bedroom 3
- Features: Walk-In Closet(s), Carpet
- Level: Second
- Area: 144
- Dimensions: 12 x 12
Bedroom 4
- Features: Walk-In Closet(s), Carpet
- Level: Second
- Area: 144
- Dimensions: 12 x 12
Primary bathroom
- Features: Double Vanity, Whirlpool Tub, Separate Shower, Tile Floor
Dining room
- Features: Separate Dining Room
- Area: 132
- Dimensions: 11 x 12
Kitchen
- Features: Pantry, Keeping/Hearth Room
- Area: 132
- Dimensions: 11 x 12
Living room
- Features: Separate Living Room
- Area: 238
- Dimensions: 14 x 17
Bonus room
- Area: 144
- Dimensions: 12 x 12
Den
- Dimensions: 0 x 0
Heating
- Central
Cooling
- Central Air
Appliances
- Included: Gas Water Heater, Range/Oven, Double Oven, Refrigerator
- Laundry: Laundry Room
Features
- 1 or More BR Down, Primary Down, Vaulted/Coffered Primary, Luxury Primary Bath, Double Vanity Bath, Separate Tub & Shower, Full Bath Down, Living Room, Dining Room, Den/Great Room, Kitchen, Primary Bedroom, 2nd Bedroom, 2 or More Baths, Laundry Room, Keeping/Hearth Room, 3rd Bedroom, 4th or More Bedrooms, Play Room/Rec Room, Bonus Room
- Flooring: Part Hardwood, Part Carpet, Tile
- Attic: Walk-In
- Number of fireplaces: 1
- Fireplace features: Gas Log
Interior area
- Total interior livable area: 2,868 sqft
Property
Parking
- Total spaces: 4
- Parking features: Driveway/Pad, More than 3 Coverd Spaces, Garage Door Opener, Garage Faces Front, Garage Faces Side
- Has garage: Yes
- Covered spaces: 4
- Has uncovered spaces: Yes
Features
- Stories: 2
- Patio & porch: Patio
- Pool features: None
- Has spa: Yes
- Spa features: Whirlpool(s), Bath
- Fencing: Wood,Wood Fence
- Has view: Yes
- View description: Water
- Has water view: Yes
- Water view: Water
Lot
- Size: 0.39 Acres
- Dimensions: .39
Details
- Additional structures: Storage
- Parcel number: 111N 111N A03300
Construction
Type & style
- Home type: SingleFamily
- Architectural style: Traditional
- Property subtype: Single Family Residence
Materials
- Brick Veneer
- Foundation: Slab
- Roof: Composition Shingles
Condition
- New construction: No
- Year built: 2007
Community & neighborhood
Community
- Community features: Lake
Location
- Region: Atoka
- Subdivision: Lochmeade Sec A
HOA & financial
HOA
- Has HOA: Yes
- HOA fee: $750 annually
Other
Other facts
- Price range: $485K - $485K
- Listing terms: Conventional,FHA,VA Loan
Price history
| Date | Event | Price |
|---|---|---|
| 9/12/2025 | Sold | $485,000+0%$169/sqft |
Source: | ||
| 8/11/2025 | Pending sale | $484,999$169/sqft |
Source: | ||
| 8/1/2025 | Price change | $484,999-3%$169/sqft |
Source: | ||
| 7/11/2025 | Listed for sale | $499,900-2%$174/sqft |
Source: | ||
| 1/20/2025 | Listing removed | $510,000$178/sqft |
Source: | ||
Public tax history
| Year | Property taxes | Tax assessment |
|---|---|---|
| 2025 | $2,979 | $125,600 |
| 2024 | $2,979 +5.1% | $125,600 |
| 2023 | $2,833 +4% | $125,600 +41.6% |
Find assessor info on the county website
Neighborhood: 38004
Nearby schools
GreatSchools rating
- 6/10Atoka Elementary SchoolGrades: PK-5Distance: 1 mi
- 6/10Munford Middle SchoolGrades: 6-8Distance: 2.3 mi
- 7/10Munford High SchoolGrades: 9-12Distance: 2 mi
Get pre-qualified for a loan
At Zillow Home Loans, we can pre-qualify you in as little as 5 minutes with no impact to your credit score.An equal housing lender. NMLS #10287.
