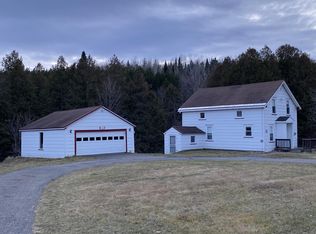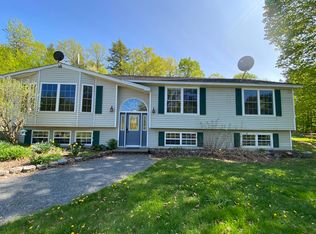This 2643 square foot apartment home has 3 bedrooms and 3.5 bathrooms. This home is located at 138 Conant Rd, Fort Fairfield, ME 04742.
This property is off market, which means it's not currently listed for sale or rent on Zillow. This may be different from what's available on other websites or public sources.

