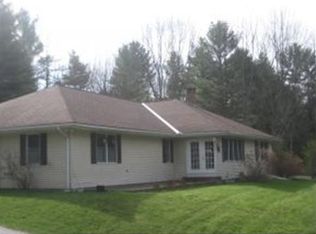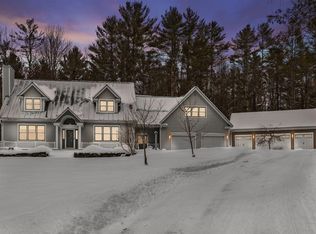Closed
Listed by:
Lucas deSousa,
Vermont Real Estate Company 802-540-8300
Bought with: Hall Collins Real Estate Group
$725,000
138 Connor Road, Montpelier, VT 05602
3beds
1,992sqft
Single Family Residence
Built in 2001
3.6 Acres Lot
$741,900 Zestimate®
$364/sqft
$3,199 Estimated rent
Home value
$741,900
$549,000 - $1.01M
$3,199/mo
Zestimate® history
Loading...
Owner options
Explore your selling options
What's special
Tucked away at the end of a quiet road, this charming home sits on 3.6 acres of a beautifully wooded and landscaped lot in Montpelier’s Towne Hill neighborhood. Elevated above the city, the property offers direct access to year-round outdoor recreation, including hiking, snowshoeing, cross-country skiing, and private walking trails winding through the woods. Inside, the home offers a warm and welcoming layout with thoughtful finishes. The main level features a sunlit living room with hardwood floors and a gas fireplace with a custom mantel. The adjoining room works well as a formal dining space or a flexible office/den. The kitchen includes red birch cabinetry, a large center island, and a pantry for added storage. Step through the sliding glass door onto the back deck—perfect for relaxing or entertaining. A half bath, laundry area, and a spacious two-car attached garage complete the first floor. Upstairs, the primary suite includes double closets and a private ¾ bath. Two additional bedrooms, both positioned at the corners of the home for great natural light, share a full tiled bathroom. The walkout basement offers great expansion potential. It’s already framed, includes plumbing for an additional bath, and has a hookup for a woodstove. A brand-new roof was added in 2024, providing long-term durability and peace of mind.
Zillow last checked: 8 hours ago
Listing updated: August 12, 2025 at 01:13pm
Listed by:
Lucas deSousa,
Vermont Real Estate Company 802-540-8300
Bought with:
Franchesca Collins
Hall Collins Real Estate Group
Source: PrimeMLS,MLS#: 5044790
Facts & features
Interior
Bedrooms & bathrooms
- Bedrooms: 3
- Bathrooms: 3
- Full bathrooms: 1
- 3/4 bathrooms: 1
- 1/2 bathrooms: 1
Heating
- Propane, Baseboard, Zoned, Gas Stove
Cooling
- None
Appliances
- Included: Dishwasher, Disposal, Dryer, Microwave, Electric Range, Refrigerator, Washer, Electric Stove, Water Heater off Boiler, Tank Water Heater, Exhaust Fan
- Laundry: 1st Floor Laundry
Features
- Ceiling Fan(s), Dining Area, Kitchen Island, Primary BR w/ BA, Natural Light, Indoor Storage
- Flooring: Carpet, Hardwood, Tile
- Windows: Window Treatments
- Basement: Concrete,Concrete Floor,Insulated,Roughed In,Walkout,Exterior Entry,Basement Stairs,Walk-Out Access
- Has fireplace: Yes
- Fireplace features: Gas
Interior area
- Total structure area: 2,870
- Total interior livable area: 1,992 sqft
- Finished area above ground: 1,992
- Finished area below ground: 0
Property
Parking
- Total spaces: 2
- Parking features: Crushed Stone, Gravel, Auto Open, Direct Entry, Storage Above, Garage, Attached
- Garage spaces: 2
Accessibility
- Accessibility features: 1st Floor 1/2 Bathroom, 1st Floor Hrd Surfce Flr, Bathroom w/Step-in Shower, Bathroom w/Tub, Hard Surface Flooring
Features
- Levels: Two,Walkout Lower Level
- Stories: 2
- Patio & porch: Covered Porch
- Exterior features: Deck, Garden, Natural Shade
Lot
- Size: 3.60 Acres
- Features: Country Setting, Landscaped, Open Lot, Rolling Slope, Secluded, Trail/Near Trail, Walking Trails, Wooded, In Town, Near Paths, Neighborhood, Near School(s)
Details
- Parcel number: 40512610343
- Zoning description: Residential 24000
Construction
Type & style
- Home type: SingleFamily
- Architectural style: Colonial
- Property subtype: Single Family Residence
Materials
- Wood Frame, Vinyl Siding
- Foundation: Concrete
- Roof: Shingle,Architectural Shingle
Condition
- New construction: No
- Year built: 2001
Utilities & green energy
- Electric: 200+ Amp Service, Circuit Breakers
- Sewer: Public Sewer
- Utilities for property: Cable at Site, Propane, Underground Gas, Telephone at Site
Community & neighborhood
Security
- Security features: Smoke Detector(s), Hardwired Smoke Detector
Location
- Region: Montpelier
Other
Other facts
- Road surface type: Gravel, Unpaved
Price history
| Date | Event | Price |
|---|---|---|
| 8/12/2025 | Sold | $725,000-5.2%$364/sqft |
Source: | ||
| 6/28/2025 | Contingent | $765,000$384/sqft |
Source: | ||
| 6/18/2025 | Price change | $765,000-2.5%$384/sqft |
Source: | ||
| 6/5/2025 | Listed for sale | $785,000+14.6%$394/sqft |
Source: | ||
| 11/1/2023 | Sold | $685,000+9.6%$344/sqft |
Source: | ||
Public tax history
| Year | Property taxes | Tax assessment |
|---|---|---|
| 2024 | -- | $492,700 |
| 2023 | -- | $492,700 +43.9% |
| 2022 | -- | $342,500 |
Find assessor info on the county website
Neighborhood: 05602
Nearby schools
GreatSchools rating
- 8/10Main Street SchoolGrades: 5-8Distance: 0.9 mi
- 9/10Montpelier High SchoolGrades: 9-12Distance: 1.8 mi
- NAUnion Elementary SchoolGrades: PK-4Distance: 1.1 mi
Schools provided by the listing agent
- Elementary: Union Elementary School
- Middle: Main Street Middle School
- High: Montpelier High School
- District: Montpelier School District
Source: PrimeMLS. This data may not be complete. We recommend contacting the local school district to confirm school assignments for this home.

Get pre-qualified for a loan
At Zillow Home Loans, we can pre-qualify you in as little as 5 minutes with no impact to your credit score.An equal housing lender. NMLS #10287.

