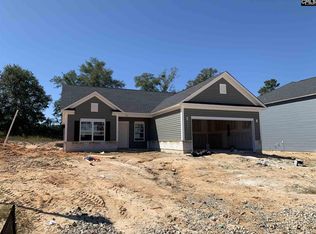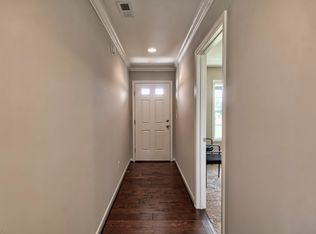Sold for $287,500
$287,500
138 Druid Rd, Lexington, SC 29072
3beds
1,736sqft
Other
Built in 2021
9,583.2 Square Feet Lot
$286,600 Zestimate®
$166/sqft
$2,337 Estimated rent
Home value
$286,600
$267,000 - $310,000
$2,337/mo
Zestimate® history
Loading...
Owner options
Explore your selling options
What's special
Welcome to this beautiful move-in ready, one-story home with a finished room over the garage, providing 1,736 square feet of thoughtfully designed living space. Situated on a .22-acre lot with an invisible fence, no backyard neighbors, and peaceful farm views. Inside, the open-concept great room features vaulted ceilings and a cozy gas log fireplace, creating the perfect space to gather. The modern kitchen is equipped with stainless steel appliances, granite countertops, and white cabinetryâ€â€ideal for both daily living and entertaining. Durable LVP flooring flows throughout the main living areas and the primary suite, with the primary bedroom featuring brand new LVP installed in September 2025.The spacious primary suite includes a walk-in closet and a beautifully designed bathroom with dual granite vanities and a separate shower. Two additional bedrooms share a full bath with granite countertop vanity and a tub/shower combo. Upstairs, the finished room over the garage provides versatile spaceâ€â€perfect for a playroom, home office, home gym, or additional living area. Walk-in attic access provides convenient storage solutions.Additional features include a covered patio, full gutters installed in 2022, and coverage under the builder’s structural warranty through 2031. The two-car garage adds convenience, while the neighborhood walking trails provide a perfect place to unwind.Located less than 5 minutes from Main Street in Lexington and zoned for Lexington School District 1, this home combines style, function, and location. Disclaimer: CMLS has not reviewed and, therefore, does not endorse vendors who may appear in listings.
Zillow last checked: 8 hours ago
Source: EXIT Realty broker feed,MLS#: 618359
Facts & features
Interior
Bedrooms & bathrooms
- Bedrooms: 3
- Bathrooms: 2
- Full bathrooms: 2
Heating
- Other
Cooling
- Central Air, Other
Features
- Basement:
- Has fireplace: No
Interior area
- Total structure area: 1,736
- Total interior livable area: 1,736 sqft
Property
Lot
- Size: 9,583 sqft
Details
- Parcel number: 00541401071
Construction
Type & style
- Home type: SingleFamily
- Property subtype: Other
Condition
- Year built: 2021
Community & neighborhood
Location
- Region: Lexington
Price history
| Date | Event | Price |
|---|---|---|
| 11/7/2025 | Sold | $287,500-2.5%$166/sqft |
Source: Public Record Report a problem | ||
| 10/6/2025 | Pending sale | $295,000$170/sqft |
Source: | ||
| 9/26/2025 | Listed for sale | $295,000+32.6%$170/sqft |
Source: | ||
| 3/18/2021 | Sold | $222,500$128/sqft |
Source: Public Record Report a problem | ||
Public tax history
| Year | Property taxes | Tax assessment |
|---|---|---|
| 2024 | $1,561 +3.8% | $8,900 |
| 2023 | $1,504 -3.4% | $8,900 |
| 2022 | $1,557 +463.2% | $8,900 |
Find assessor info on the county website
Neighborhood: 29072
Nearby schools
GreatSchools rating
- 4/10Lexington Elementary SchoolGrades: PK-5Distance: 2.3 mi
- 8/10Pleasant Hill Middle SchoolGrades: 6-8Distance: 2.4 mi
- 9/10Lexington High SchoolGrades: 9-12Distance: 3.7 mi
Get a cash offer in 3 minutes
Find out how much your home could sell for in as little as 3 minutes with a no-obligation cash offer.
Estimated market value$286,600
Get a cash offer in 3 minutes
Find out how much your home could sell for in as little as 3 minutes with a no-obligation cash offer.
Estimated market value
$286,600

