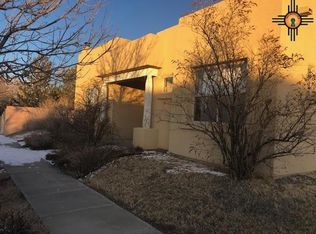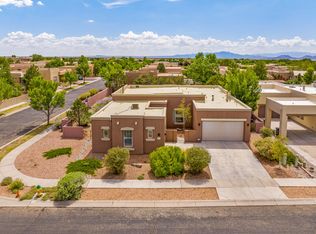Sold
Price Unknown
138 E Chili Line Rd, Santa Fe, NM 87508
4beds
2,812sqft
Single Family Residence
Built in 2004
0.3 Acres Lot
$929,000 Zestimate®
$--/sqft
$4,031 Estimated rent
Home value
$929,000
$883,000 - $975,000
$4,031/mo
Zestimate® history
Loading...
Owner options
Explore your selling options
What's special
ELEGANT, SOPHISTICATED, RARE! Welcome to this exceptional one owner home located in Rancho Viejo. This floor plan is one of few built in the community and was a former Parade of Homes model. The thoughtfulness and details throughout the property are sure to amaze. A gated courtyard with cobblestone like pavers and beautiful landscaping greets you as you make your way to the entry. The foyer is warm and inviting with carved vigas leading the way to the living room. 14-foot tongue and groove ceilings with beams and lots of natural light compliment the custom bookcase and kiva fireplace. As you make your way through the home you will notice plaster walls accentuate the soft rounded archways in all major living areas, including the primary suite. The kitchen includes an informal dining area with a custom banco and high-end appliances. An office is off the private wing of the home leading to the primary suite and has another custom bookshelf with cabinets. The central patio is at the heart of the home and is a wonderful addition for gatherings. The patio has flagstone flooring that drains to an underground water catchment system connected to the drip system. Another patio is at the back of the home and features another kiva fireplace, tongue and groove ceilings with vigas, flagstone floors and a gas stub ready for outdoor cooking. Flooring in the bedrooms were recently upgraded and custom solid wood doors are found throughout the home. A full list of upgrades is available.
Zillow last checked: 8 hours ago
Listing updated: October 12, 2023 at 06:48am
Listed by:
Nathan Ortiz 505-699-7567,
NM Roots Real Estate
Bought with:
Chris R. Appleby, 47672
Redfin Corporation
Source: SFARMLS,MLS#: 202234574 Originating MLS: Santa Fe Association of REALTORS
Originating MLS: Santa Fe Association of REALTORS
Facts & features
Interior
Bedrooms & bathrooms
- Bedrooms: 4
- Bathrooms: 3
- Full bathrooms: 3
Heating
- Fireplace(s), Radiant Floor
Cooling
- Evaporative Cooling
Appliances
- Included: Dryer, Dishwasher, Gas Cooktop, Disposal, Microwave, Refrigerator, Washer
Features
- Beamed Ceilings, No Interior Steps
- Flooring: Laminate, Tile
- Has basement: No
- Number of fireplaces: 3
- Fireplace features: Gas, Kiva, Wood Burning
Interior area
- Total structure area: 2,812
- Total interior livable area: 2,812 sqft
Property
Parking
- Total spaces: 4
- Parking features: Attached, Direct Access, Garage
- Attached garage spaces: 2
Accessibility
- Accessibility features: Not ADA Compliant
Features
- Levels: One
- Stories: 1
- Pool features: None
Lot
- Size: 0.30 Acres
- Features: Drip Irrigation/Bubblers
Details
- Parcel number: 910002454
- Zoning: PUD
- Other equipment: Irrigation Equipment
Construction
Type & style
- Home type: SingleFamily
- Architectural style: One Story
- Property subtype: Single Family Residence
Materials
- Frame, Stucco
- Roof: Flat,Membrane
Condition
- Year built: 2004
Utilities & green energy
- Sewer: Community/Coop Sewer
- Water: Public
- Utilities for property: Electricity Available
Community & neighborhood
Security
- Security features: Security System
Location
- Region: Santa Fe
- Subdivision: Rancho Viejo
HOA & financial
HOA
- Has HOA: Yes
- HOA fee: $310 quarterly
- Amenities included: Trail(s)
- Services included: Common Areas, Road Maintenance
Other
Other facts
- Listing terms: Cash,Conventional,New Loan
Price history
| Date | Event | Price |
|---|---|---|
| 8/16/2025 | Listing removed | $1,048,000$373/sqft |
Source: | ||
| 7/8/2025 | Price change | $1,048,000-1.5%$373/sqft |
Source: | ||
| 6/4/2025 | Listed for sale | $1,064,000+16.3%$378/sqft |
Source: | ||
| 5/18/2023 | Sold | -- |
Source: | ||
| 3/22/2023 | Pending sale | $915,000$325/sqft |
Source: | ||
Public tax history
| Year | Property taxes | Tax assessment |
|---|---|---|
| 2024 | $5,389 +43.9% | $770,399 +46.7% |
| 2023 | $3,745 +2.6% | $525,229 +3% |
| 2022 | $3,648 +2% | $509,932 +3% |
Find assessor info on the county website
Neighborhood: 87508
Nearby schools
GreatSchools rating
- 3/10Amy Biehl Community School At Rancho ViejoGrades: PK-6Distance: 1.1 mi
- 6/10Milagro Middle SchoolGrades: 7-8Distance: 4.3 mi
- NASanta Fe EngageGrades: 9-12Distance: 3.4 mi
Schools provided by the listing agent
- Elementary: Amy Biehl Community
- Middle: Milagro
- High: Santa Fe
Source: SFARMLS. This data may not be complete. We recommend contacting the local school district to confirm school assignments for this home.
Get a cash offer in 3 minutes
Find out how much your home could sell for in as little as 3 minutes with a no-obligation cash offer.
Estimated market value$929,000
Get a cash offer in 3 minutes
Find out how much your home could sell for in as little as 3 minutes with a no-obligation cash offer.
Estimated market value
$929,000

