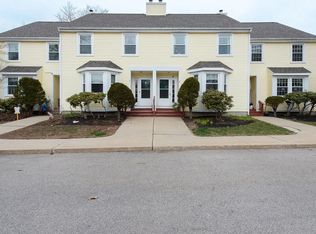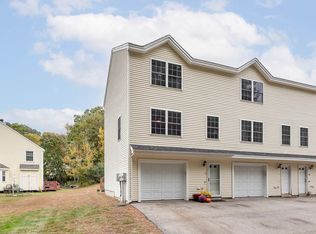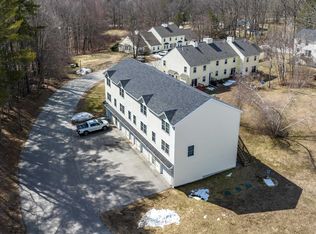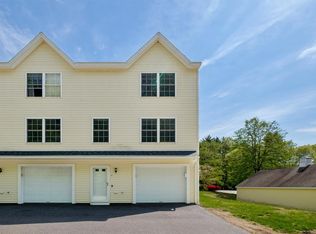Closed
Listed by:
Patricia Langdon,
BHHS Verani Londonderry Cell:603-770-9726
Bought with: Keller Williams Realty Metro-Londonderry
$350,000
138 Exeter Road #8, Epping, NH 03042
2beds
1,381sqft
Condominium
Built in 1988
-- sqft lot
$369,000 Zestimate®
$253/sqft
$2,740 Estimated rent
Home value
$369,000
$351,000 - $387,000
$2,740/mo
Zestimate® history
Loading...
Owner options
Explore your selling options
What's special
Move In Ready! Convenient Epping location, spacious end-unit colonial townhome in Governors' Green Condominium, an eight unit community! This unit offers a deeded detached garage, some additional storage! The first floor of the home offers a eat-in-kitchen with new refrigerator and dishwasher, bright and cheerful, separate pantry cabinet. Opens to the formal dining room with wall of windows overlooking side yard and a beautiful new hardwood floor. Leading into the large living room area with a wood burning fireplace, a corner area for a computer/small desk, newly carpeted, and a slider to the back deck. A small hallway with new hardwood flooring leads to the 1/2 bath and the front tiled entry foyer. The banister staircase to second floor offering a large primary bedroom with double closets, overlooking the back & side yard. Back to the hallway, a full bath, laundry area, and to second bedroom overlooking the front area. All freshly painted and newly carpeted. Full basement with potential to finish for additional living space & storage area! Pet Friendly. Broker's Interest.
Zillow last checked: 8 hours ago
Listing updated: March 29, 2024 at 07:53am
Listed by:
Patricia Langdon,
BHHS Verani Londonderry Cell:603-770-9726
Bought with:
Cheryl Grant
Keller Williams Realty Metro-Londonderry
Source: PrimeMLS,MLS#: 4984340
Facts & features
Interior
Bedrooms & bathrooms
- Bedrooms: 2
- Bathrooms: 2
- Full bathrooms: 1
- 1/2 bathrooms: 1
Heating
- Oil, Baseboard, Hot Water, Zoned
Cooling
- None
Appliances
- Included: ENERGY STAR Qualified Dishwasher, Dryer, Microwave, Electric Range, ENERGY STAR Qualified Refrigerator, Washer, Water Heater off Boiler
- Laundry: 2nd Floor Laundry
Features
- Ceiling Fan(s), Natural Light, Indoor Storage
- Flooring: Carpet, Hardwood, Tile, Vinyl
- Windows: Double Pane Windows
- Basement: Concrete,Full,Interior Stairs,Unfinished,Interior Entry
- Attic: Attic with Hatch/Skuttle
- Has fireplace: Yes
- Fireplace features: Wood Burning
Interior area
- Total structure area: 2,046
- Total interior livable area: 1,381 sqft
- Finished area above ground: 1,381
- Finished area below ground: 0
Property
Parking
- Total spaces: 1
- Parking features: Shared Driveway, Paved, Auto Open, Deeded, Driveway, Garage, Parking Spaces 1, Visitor, Detached
- Garage spaces: 1
- Has uncovered spaces: Yes
Features
- Levels: Two
- Stories: 2
- Exterior features: Deck
- Frontage length: Road frontage: 200
Lot
- Size: 4.49 Acres
- Features: Condo Development, Country Setting, Landscaped, Open Lot, PRD/PUD, Street Lights, Abuts Conservation, Near Shopping, Near Snowmobile Trails
Details
- Parcel number: EPPIM030B055L008
- Zoning description: IC
Construction
Type & style
- Home type: Condo
- Architectural style: Colonial
- Property subtype: Condominium
Materials
- Wood Frame, Vinyl Siding
- Foundation: Poured Concrete
- Roof: Architectural Shingle
Condition
- New construction: No
- Year built: 1988
Utilities & green energy
- Electric: 100 Amp Service, Circuit Breakers
- Sewer: Community, Leach Field, Septic Tank
- Utilities for property: Cable Available
Community & neighborhood
Security
- Security features: HW/Batt Smoke Detector
Location
- Region: Epping
HOA & financial
Other financial information
- Additional fee information: Fee: $350
Other
Other facts
- Road surface type: Paved
Price history
| Date | Event | Price |
|---|---|---|
| 3/29/2024 | Sold | $350,000$253/sqft |
Source: | ||
| 3/22/2024 | Contingent | $350,000$253/sqft |
Source: | ||
| 2/19/2024 | Pending sale | $350,000$253/sqft |
Source: | ||
| 2/14/2024 | Listed for sale | $350,000$253/sqft |
Source: | ||
| 2/10/2024 | Pending sale | $350,000$253/sqft |
Source: | ||
Public tax history
| Year | Property taxes | Tax assessment |
|---|---|---|
| 2024 | $5,629 +7.8% | $223,100 |
| 2023 | $5,221 +4% | $223,100 |
| 2022 | $5,018 -4.9% | $223,100 |
Find assessor info on the county website
Neighborhood: 03042
Nearby schools
GreatSchools rating
- 7/10Epping Elementary SchoolGrades: PK-5Distance: 1.5 mi
- 7/10Epping Middle SchoolGrades: 6-8Distance: 1.5 mi
- 5/10Epping High SchoolGrades: 9-12Distance: 1.4 mi
Schools provided by the listing agent
- Elementary: Epping Elem School
- Middle: Epping Middle School
- High: Epping Middle High School
- District: Epping School District SAU #14
Source: PrimeMLS. This data may not be complete. We recommend contacting the local school district to confirm school assignments for this home.
Get a cash offer in 3 minutes
Find out how much your home could sell for in as little as 3 minutes with a no-obligation cash offer.
Estimated market value$369,000
Get a cash offer in 3 minutes
Find out how much your home could sell for in as little as 3 minutes with a no-obligation cash offer.
Estimated market value
$369,000



